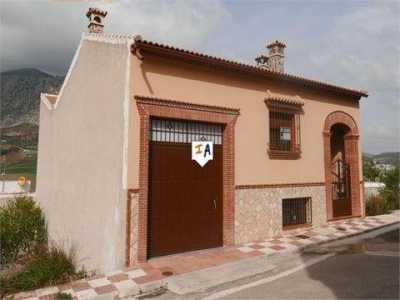Home For Sale
€625,000
Valle De Abdalajis, Malaga, Spain
6bd 6ba 595 sqm
Listed By: Alora Real Estate
Listed On: 10/01/2023
Listing ID: GL9237605 View More Details

Description
Boutique Hotel In Beautiful Countryside, Close To All Amenities. The property has been completely reformed, starting in 2002, using top quality materials and has been further enhanced by the present owners over the last 3 years, resulting in a “ready -to-go” business with a tourist licence already in place. There is excellent potential to increase the accommodation available- adding more bedrooms, and/or private owners´ accommodation by developing the 165m2 of basement/ storage area Early viewing is highly recommended. One enters the private grounds to the rear of the imposing property to a large gravelled parking area, with fruit trees and exotic plants planted around, and an impressive water feature. Double glass doors invite you into the large, welcoming entrance hall. On the ground floor there is a superb, spacious kitchen with all electrical appliances, plenty of storage space, granite-topped work surfaces and a large central work island, also granite-topped. Double glazed wooden framed doors lead out to a terrace with fantastic views. Further double doors lead through to a very large lounge, high ceiling with wooden beams. There is a wood burning stove and 3 sets of double doors leading to the terrace and a glass-screened area, serving as a conservatory in the winter, which can be completely opened out to have a larger terrace area in the hot summer months. A part of this lounge was originally a further bedroom, with access to the downstairs bathroom and dressing area, which was designed to be living accommodation for the owner of the hotel. As the current owners have used this solely as a large family home, this was not needed, but could easily be re-instated if the new owners so required. Other rooms on the ground floor include the aforementioned bathroom, storage area and a large laundry area . A wide staircase with port-hole windows and chandelier lead to the first floor with the 5 double bedrooms with luxury en-suites, each decorated in a distinctive fashion and having French windows to Juliette balconies from which the most amazing sunsets can be appreciated as the sun descends between two mountain peaks. All the first floor has wooden, polished floors and there is an east facing terrace where guests & family members can enjoy breakfasts . The immediate environs of the cortijo building are set out as follows: Behind the cortijo there is a large gravelled parking area with apricot, orange and lemon trees, a water feature with fountains, lit up at night, and a raised lawned area and views of the Torcal mountains in the distance. To the side of the cortijo we find the 10 x 4m oval swimming pool surrounded by artificial grass, a pagoda with comfortable seating and sunshades, and a bbq area. To the front of the hotel is a large terrace enjoying panoramic views of the mountains . There are awnings for the whole of the terrace to provide shade in the heat of the day. There is much land to be exploited in whichever way the new owners desire- lawns, olive groves, mini-golf, recreational areas—the sky is the limit! If the new owners so desire, there is an excellent opportunity to increase income substantially by offering weddings and communions to take place in this stunning location The property benefits from town water sourced from the Torcal mountains, and the developed land is automatically irrigated from an ingenious water storage system devised by the current owners which collects rain water so there is never a shortage of water. There is phase 3 electricity and a solar heating system. Internet is provided by satellite. Air con / heating is installed throughout the cortijo which can be controlled remotely through an APP A top-end property in every conceivable way


