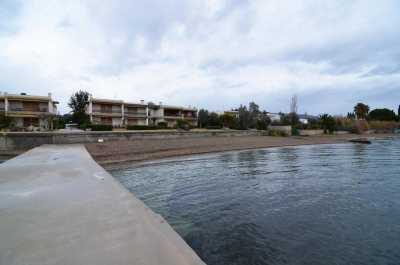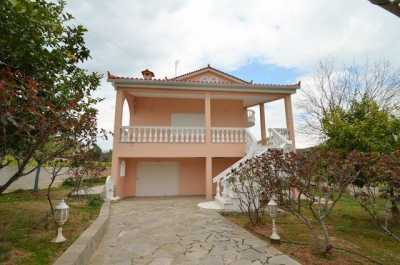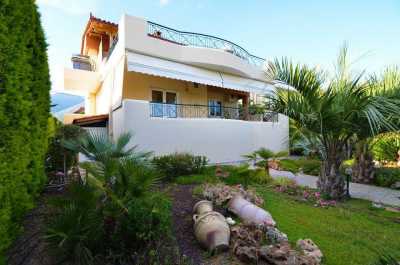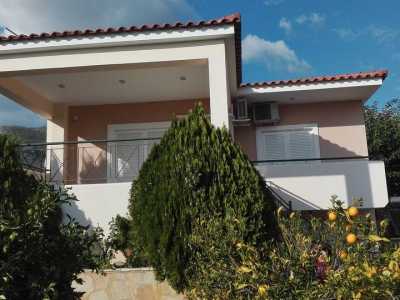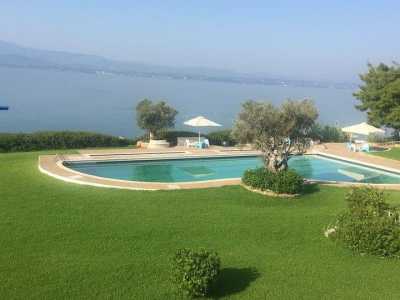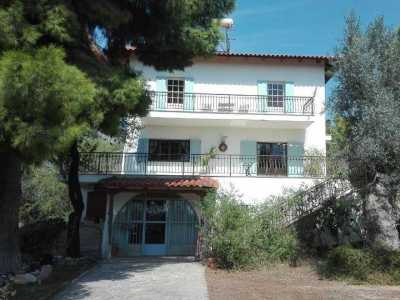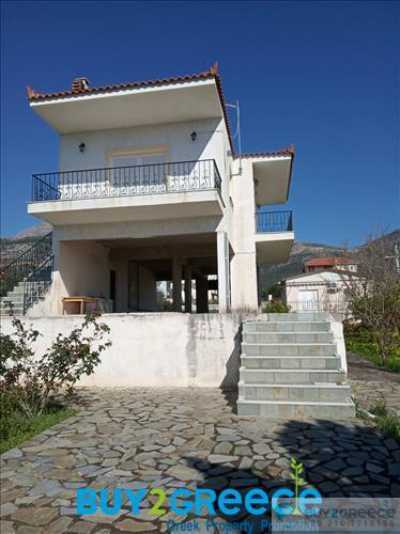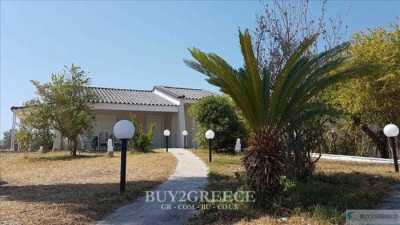Home For Sale
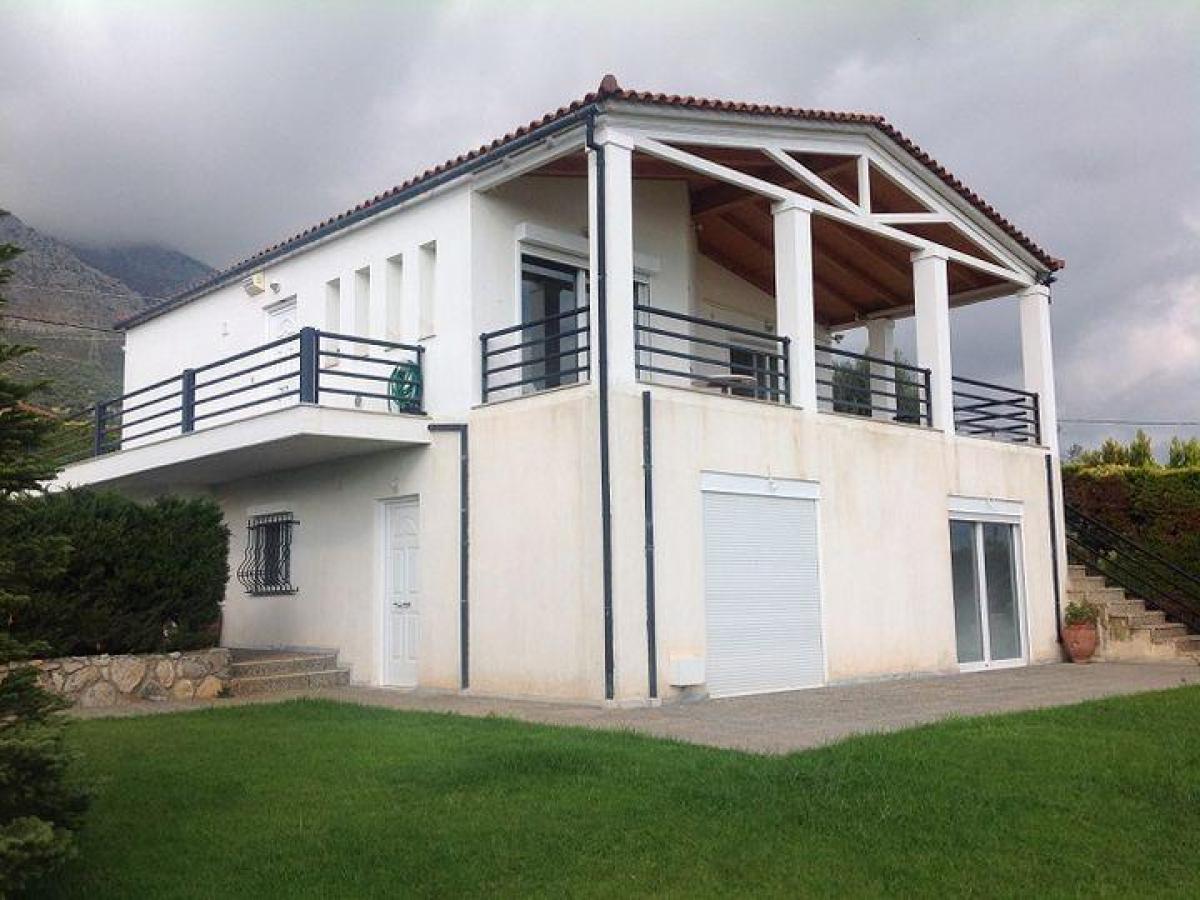
€185,000
Eretria, Evia, Greece
4bd 2ba 204 sqm
Listed By: Listanza Services Group
Listed On: 04/08/2023
Listing ID: GL4932388 View More Details

Description
TWO STOREY RESiDENTiAL BUiLDiNG iN ERETRiA
LAND PLOT: 2023 sq. m.
TWO iNDEPENDENT RESiDENCES 85 and 119 sq. m.
1st RESiDENCE (GROUNDFLOOR): LiViNG ROOM/DiNiNG AREA, KiTCHEN, 2 BEDROOMS, 1 BATHROOM, 1
WC, TERRACE
2nd RESiDENCE (LOWER LEVEL): LiViNG ROOM/DiNiNG AREA, KiTCHEN, 2 BEDROOMS, 1 BATHROOM, 1 WC, 1 STORAGE ROOM, 1 iNDOOR PARKiNG SPACE.
EACH RESiDENCE CONTAiNS iNDEPENDENT HEATiNG SYSTEM, AiR CONDiTiON AND ALARM SYSTEM.
OUTDOOR BARBEQUE CORNER WiTH SiiTiNG AREA AND WC
TALL PLANTS FENCE, CONSiDERABLE OUTDOOR SPACE ON THREE SiDES OF THE BUiLDiNG, GARDEN
SPACE PLANTED WiTH GRASS, BiG PART OF SiTE WiTH CROPS AND FRUiT TREES.
UNOBSTRUCTED ViEWS (FROM BOTH RESiDENCES) TO THE SOUTH BAY OF EViA, TO ERETRiA BUT ALSO TO OROPOS AND KALAMOS.
DiSTANCE FROM THE BEACH APPROXiMATELY 3 KM. Price 185.000 Euros.
The complex is situated in a corner site of approximately 2023m2 in Eretria. The defining elements of
the location are the site's slope which provides unobstructed views to the south bay of Evia and Eretria,
but also to Oropos and Kalamos and its distance from the sea which is approximately 3km.
it is designed in two levels, with considerable outdoor space on three sides of the building. Two
independent residences are developed, serviced by separate entrances and gardens. However, they
communicate by an indoor staircase. The main entrance of the property is at the site's highest level, in
relation to the road.
At this level, the 1st residence is developed (85m2), which is in contact with the ground from the north
and comprises a living room, dining area and kitchen all in open space, 2 bedrooms, 1 bathroom and 1
wc. it also contains a big terrace at the southern side of the site with unrestricted view.
The lower level, accommodates the 2nd residence of total surface 119m2, which contains living room,
dining area and kitchen all in open space, 2 bedrooms, 1 bathroom, 1 wc, 1 storage and an indoor
parking space. This residence is in immediate access to the south part of the site's garden. its entrance is
on the west side of the building next to the parking space.
The ventilation and heating system, fully autonomous for each residence, provide their use throughout
the year. independent alarm systems are also applicable.
An outdoor sitting area in relation with a barbeque corner and an exterior wc, develop as an extension f
the residence thanks to the level grade of the site in the west end of the building.
A tall plants fence gives privacy to the complex. A great number of fruit trees are cultivated at a lower
level of the site (orange trees, lemon trees, olive trees), where a drilling for watering the crops and
garden exists, while the rest of the garden is planted with grass.(automatic watering system installed)


