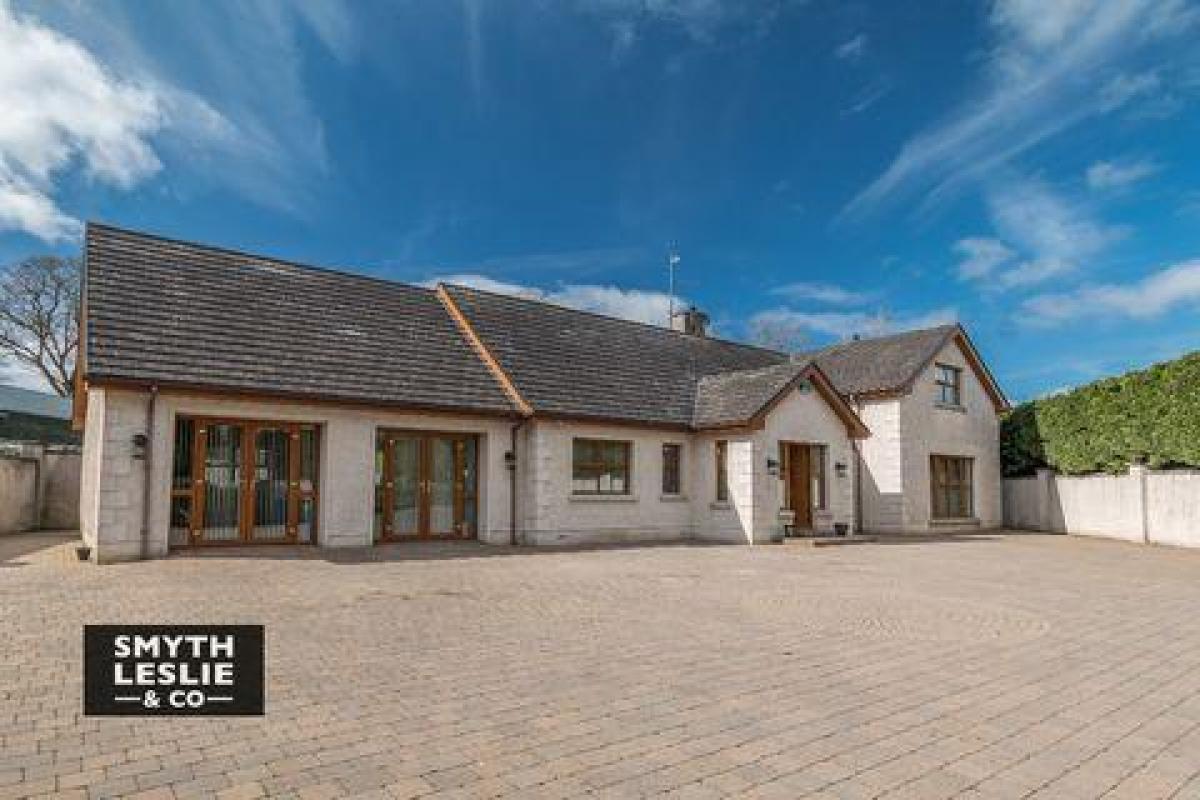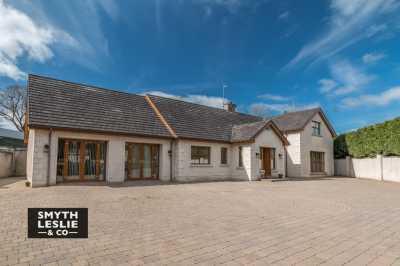Home For Sale

€375,000
Enniskillen, County Fermanagh, United Kingdom
5bd 4ba
Listed By: Listanza Services Group
Listed On: 01/10/2023
Listing ID: GL6591478 View More Details

Description
Superb 5 Bedroom House For Sale in Enniskillen Northern Ireland Euroresales Property ID: 9825763 Property Information: A Premium Detached Residence With An Interior That Exudes High Quality Breathtaking Charm, All Set On Secluded Secure Grounds Just Minutes From Enniskillen. This premium detached residence offers a property that has been finished to a standard that sets it aside. Exuding quality and wonderful charm throughout its interior has been very thoughtfully designed and finished to provide breathtaking surroundings that affords such warmth and a fabulous home, just minutes from Enniskillen and central to so much of Fermanagh, accessed off the Killadeas Road by a gated entrance its grounds offer excellent outdoor space that can only be envied, including a superb log cabin that provides a unique hide away and relaxation space with bbq area. A property that provides an opportunity for a most wonderful lifestyle and a very special place to call home. ACCOMMODATION COMPRISES Ground Floor: Entrance Porch:16'4 x 13'1 Mable door, oak staircase with painted trim hand rail. Family Lounge: 4'3 x 11'11 Marble fireplace surround hearth, gas fire, ceiling cornice, open plan to sitting room. Sitting Room:25'10 x 18'1 Ornate fireplace surround with multi-fuel stove, recessed lighting, oak floor, ceiling cornice, sliding doors to Dining Room. Dining Room:26'2 x 18' Marble floor skirting, recessed lighting, black marble fireplace, multi-fuel stove, sliding patio doors to rear patio area, recessed lighting, open plan to Kitchen. Kitchen:21'4 x 15'11 High quality fully fitted solid oak kitchen with a substantial range of high low level units, island unit, 'Range Master' cooker, granite work top drainer, American fridge freezer, dish washer, stainless steel extractor fan hood sink, ceiling cornice, recessed unit lighting, patio doors providing access to west facing patio area, ornate arch to snug, marble floor. Snug: 14'11 x 9'11 Marble fireplace surround with electric stove, marble floor, fitted book shelves. Hallway:11' x 3'1 Marble floor. Shower Room Toilet:7'11 x 7'9 White suite incl. step in shower cubicle with thermostatically controlled shower, fully tiled. Bedroom 4:11'11 x 9'11 Built in wardrobe. Bedroom 5:10'10 x 9'10 Utility Room: 23'1 x 22'7 Utility facility incl, sink unit, plumbed for washing machine, stainless steel sink, tiled floor, PVC patio doors to front driveway. First Floor: Landing:40'1 x 4'6 6'9 x 6' 6'5 x 3'10 Range of built in storage units. Linen Cupboard: 7'10 x 3'10 Master Suite:19'11 x 17'4 6'3 x 3'4 Fitted 3 no. double sliderobes with mirrored doors, oak floor, recessed lighting. Walk in Wardrobe: 7'8 x 7'2 Hanging space oak floor. En-Suite Bathroom:12'5 x 8'10 White suite incl. corner bath, step in shower cubicle with thermostatically controlled shower, heated towel rail, recessed lighting, fully tiled. Bedroom 2: 18'3 x 15'6 3'6 x 3'6 2 no. fitted double sliderobes with mirrored doors, recessed lighting, oak floor. Bathroom En- Suite: 9'5 x 9'2 Contemporary white suite, step in shower cubicle with thermostatically controlled shower, fully tiled, fitted storage unit, recessed lighting. Bedroom 3: 18' x 13 6'8 x 5'7 Oak floor, recessed lighting. Walk in Wardrobe:6'1 x 5'1 Oak floor. Shower Room: 10'2 x 5'5 White suite, step in shower cubicle with electric shower, tiled floor splash back. Computer Room: 9'10 x 5'1 Oak floor, set up for computer use. Outside: Electric gated access off the Killadeas Road, site surrounded by secure walling and screened by mature hedging. Brick work paved driveway and parking area to front. Paved to rear with a mix of thoughtfully planted shrubs and trees. West facing patio area leading to the cabin. Cabin: Lounge:35'9 x 22'10 Including BBQ wash up area Private Bar Area: 22'11 x 18'10 Toilet: 12'3 x 7'6 Features/Facilities: 5 Bedrooms 4 Bathrooms 4 Reception Rooms Open Plan Entertainment Space Gated Entrance Secure Grounds Spacious Gardens Luxury Log Cabin About the Area: Enniskillen is a town and civil parish in County Fermanagh, Northern Ireland. It is located almost exactly in the centre of the county, between the Upper and Lower sections of Lough Erne. It had a population of 13,823 at the 2011 Census. It was the seat of local government for the former Fermanagh District Council, and is the county town of Fermanagh as well as its largest town. The town's name comes from the Irish: Inis Ceithleann. This refers to Cethlenn, a figure in Irish mythology who may have been a goddess. Local legend has it that Cethlenn was wounded in battle by an arrow and attempted to swim across the River Erne, which surrounds the island, but she never reached the other side, so the island was named in reference to her. It has been anglicised many ways over the centuries Iniskellen, Iniskellin, Iniskillin, Iniskillen, Inishkellen, Inishkellin, Inishkillin, Inishkillen and so on The town's oldest building is Enniskillen Castle, built by Hugh (Maguire) the Hospitable who died in 1428. An earthwork, the Skonce on the shore of Lough Erne, may be the remains of an earlier motte. The castle was the stronghold of the junior branch of the Maguires. The first watergate was built around 1580 by Cú Chonnacht Maguire, though subsequent lowering of the level of the lough has left it without water. The strategic position of the castle made its capture important for the English in 1593, to support their plans for the control of Ulster. The castle was besieged three times in 159495. The English, led by a Captain Dowdall, captured it in February 1594. Maguire then laid siege to it, and defeated a relieving force at the Battle of the Ford of the Biscuits at Drumane Bridge on the Arney River. Although the defenders were relieved, Maguire gained possession of the castle from 1595 to 1598 and it was not finally captured by the English until 1607. Contact Euroresales Ltd for more information.


