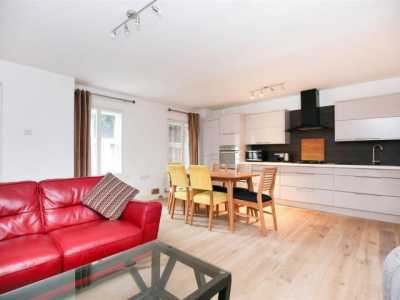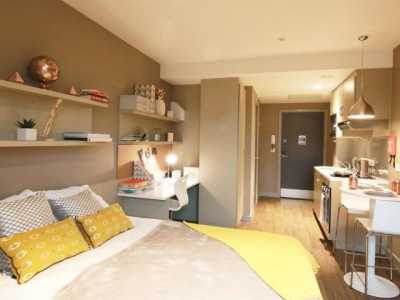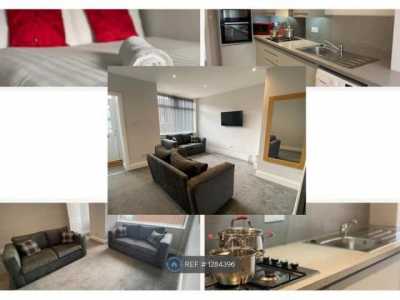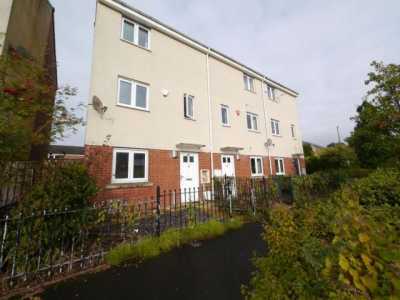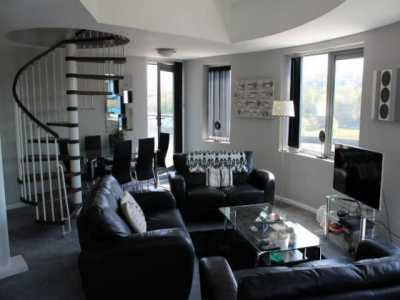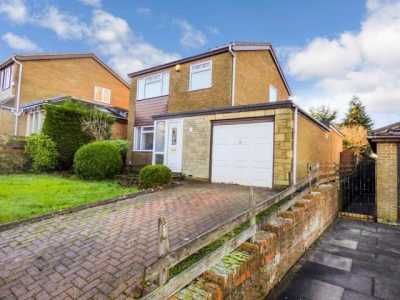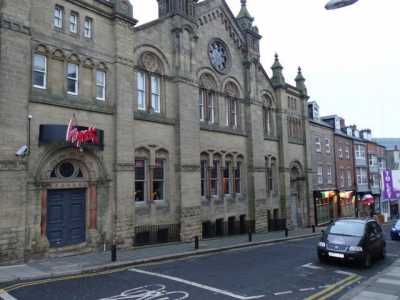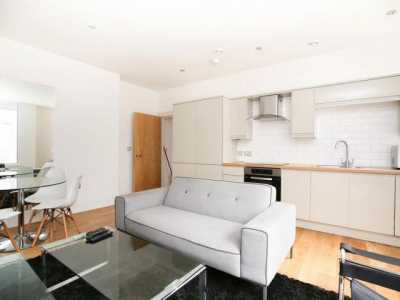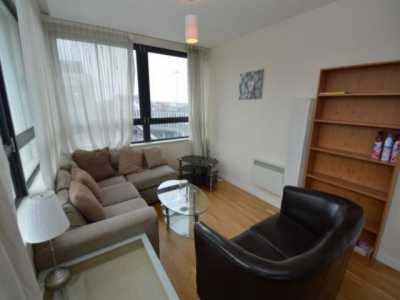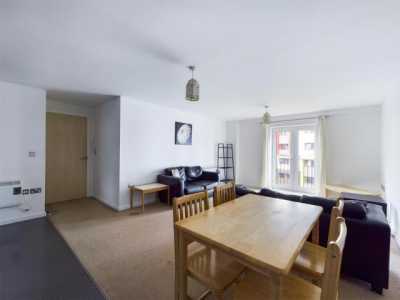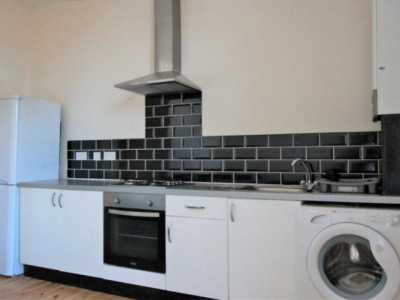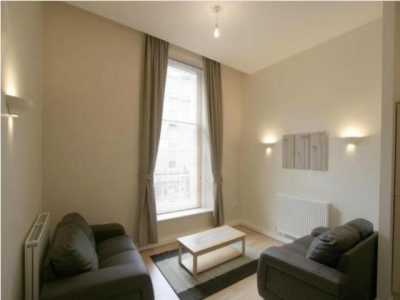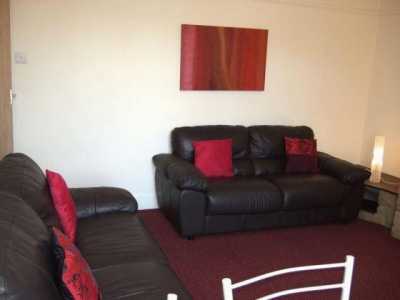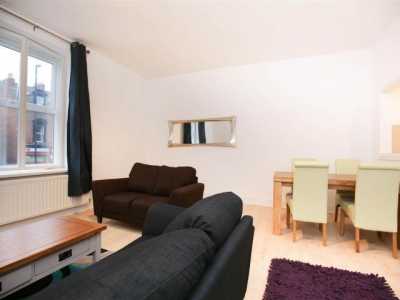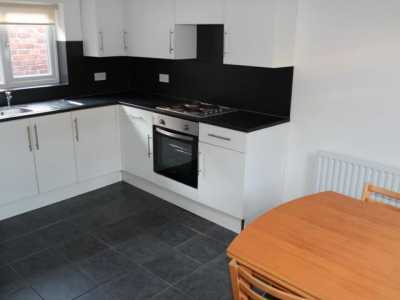Home For Rent
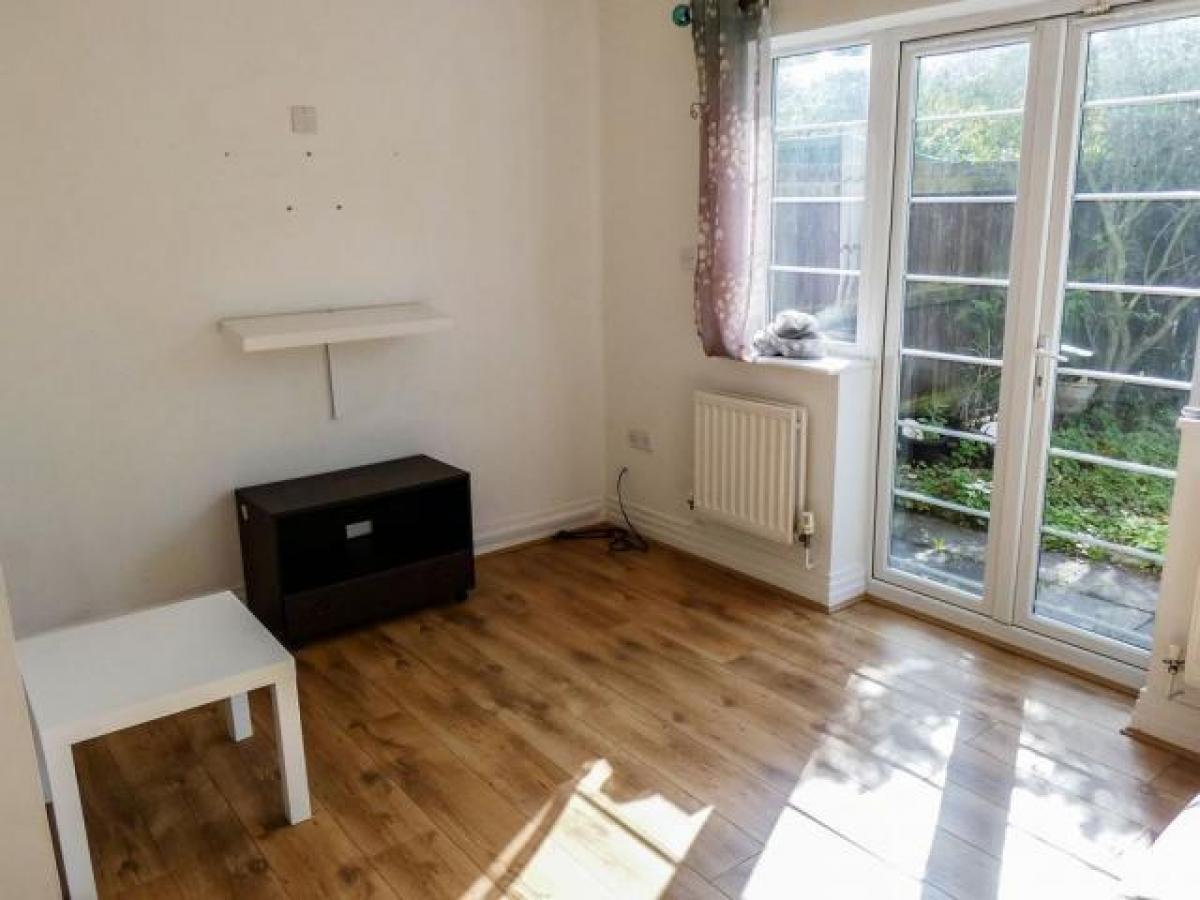
£950
Wills Mews, High Heaton, Newcastle Upon Tyne Ne7
Newcastle upon Tyne, Tyne and Wear, United Kingdom
4bd 1ba
Listed By: Listanza Services Group
Listed On: 01/10/2023
Listing ID: GL6636850 View More Details

Description
SummaryAvailable immediately and suitable for a family, this well presented furnished four bedroom town house is ideally located close to local amenities and good transport links to Newcastle City Centre and the coast. The property comprises; entrance hall with stairs to the first floor, large storage cupboard, well appointed kitchen with a good range of wall and base units incorporating electric oven and hob with extractor hood over, integrated dishwasher, fridge freezer, washing machine, to the rear is an 'L' shaped lounge with French style doors out to the rear garden.To the first floor there are two bedrooms with the master bedroom benefitting from an ensuite shower room. To the second floor lies a bathroom/WC and two further bedrooms. Externally to the front is a driveway providing off street parking and to the rear the garden is mainly laid to lawn with planted borders and fenced boundaries, side access to the front. The property benefits from gas central heating and double glazing.Virtual tour available at link below:Please contact the Heaton Branch on or email for further information and viewings.If you are looking to rent A property, please read the following before arranging A viewing.Tenant Referencing CriteriaPattinson will undertake referencing on all applicants over the age of 18 wishing to moveinto a rental property.As part of this process, we will undertake:- A credit check to ensure each applicant does not have any adverse credit such as CCJs(County Court Judgements).- An affordability assessment to ensure applicant's income will sufficiently cover therental payments.O To pass the affordability check, each applicant's gross annual basic income (orpension) must be at least 30 times the monthly rental amount. Eg If the rentis 500 pcm, applicants would need to earn 15,000 as an annual pension orbasic salary (excluding commission/bonus) before tax or other deductionswere made.O Each applicant's affordability is assessed individually against the criteria.However, couples who have previously co-habited, are married or are in a civilpartnership will have their incomes combined and assessed jointly.O We do not include housing benefits or Universal Credit as income for thepurposes of this assessment.O Self-employed applicants will require an accountant's reference and shouldhave accounts for a minimum of two years.- Employment checks to confirm your start date, salary and if your position ispermanent.- Homeownership checks (only if you are a homeowner) confirming your mortgagepayments are up to date.- A Landlord reference (if you are currently residing in rented accommodation)confirming you have abided by the terms of the lease. This will check that the rent waspaid on time and in full, there was no antisocial behaviour and the property waslooked after in an appropriate manner.- Right to rent' id checks.Applicants (including those that are students, are unemployed, receive housing benefit orUniversal Credit) that don't have a gross annual basic income (excluding commission/bonus)of 30 times the monthly rent, have adverse credit, have not been in their current employmentfor 6 months or it is not a permanent position will require A homeowner guarantorLounge (3.9m x 3.9m)UPVC double glazed window and French doors to the rear, laminate flooring, storage cupboard, leather sofa, TV unit, coffee table, dining table with four chairs. And two radiators.Kitchen (2.6m x 2.5m)UPVC double glazed window to the front, good range of wall and base units with contrasting worktops, built in electric hob and oven and extractor over, one and a half ceramic sink with mixer taps, integrated washing machine and dishwasher, tiled splashback and laminate flooring.Bedroom One (3.9m x 2.8m)On the first floor with UPVC double glazed window to the front, wardrobe shelving unit, en-suite and radiator.En-SuiteWith glass shower cubicle, low level WC, sink built into vanity, tiled floor, UPVC double glazed window and radiator.Bedroom Two (3.8m x 3.4m)On the first floor with UPVC double glazed window, double bed, wardrobe, bedside table and radiatorBedroom Three (3.3m x 3.3m)On the second floor with UPVC double glazed window, double bed, glass desk with chair bedside table and radiatorBathroomOn the second floor with white three piece suite comprising; bath with shower over and glass shower screen, low level WC, hand wash basin built into vanity, UPVC double glazed window and radiator.Bedroom Four (4.0m x 2.9m)On the second floor with UPVC double glazed window, double bed, built in wardrobe with sliding doors, bedside table and radiator.Rear GardenMainly laid to lawn with planted borders and side access to the front For more details and to contact:

