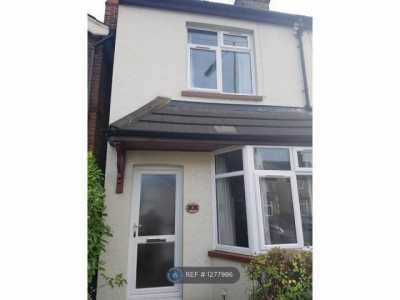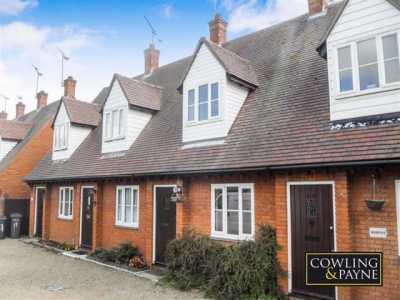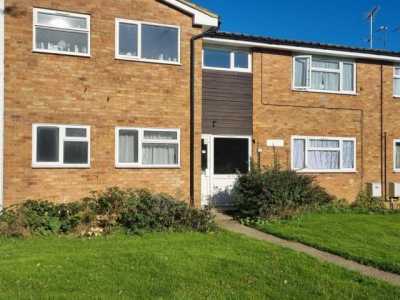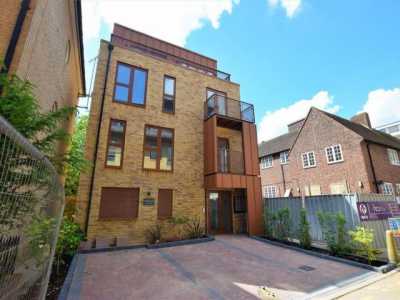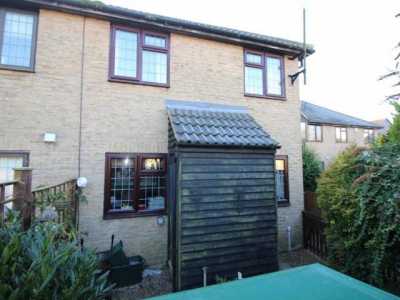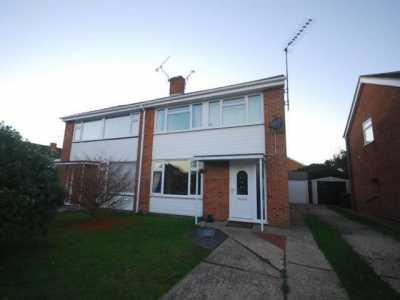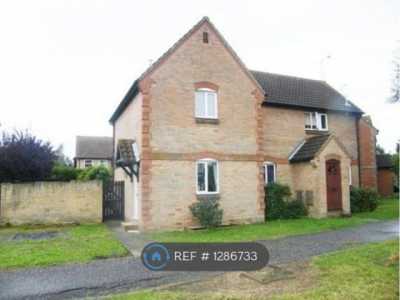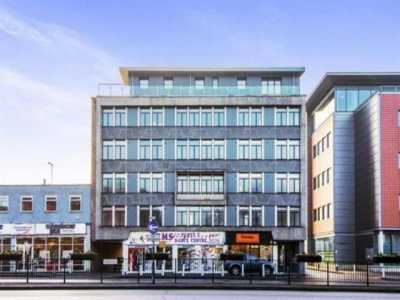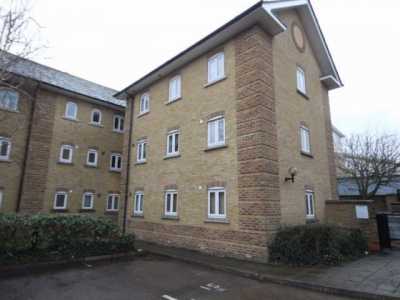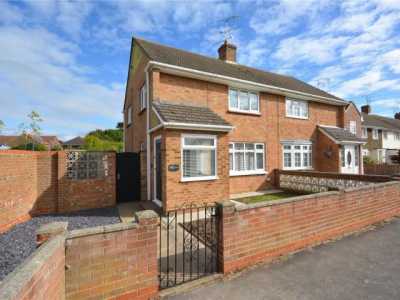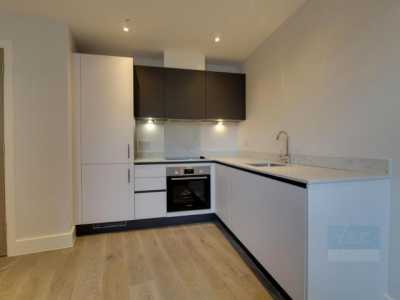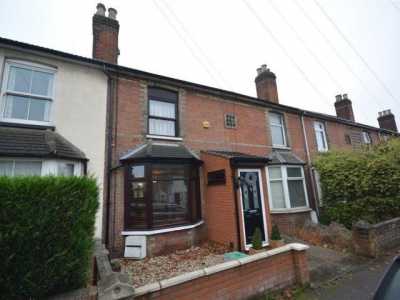Home For Rent
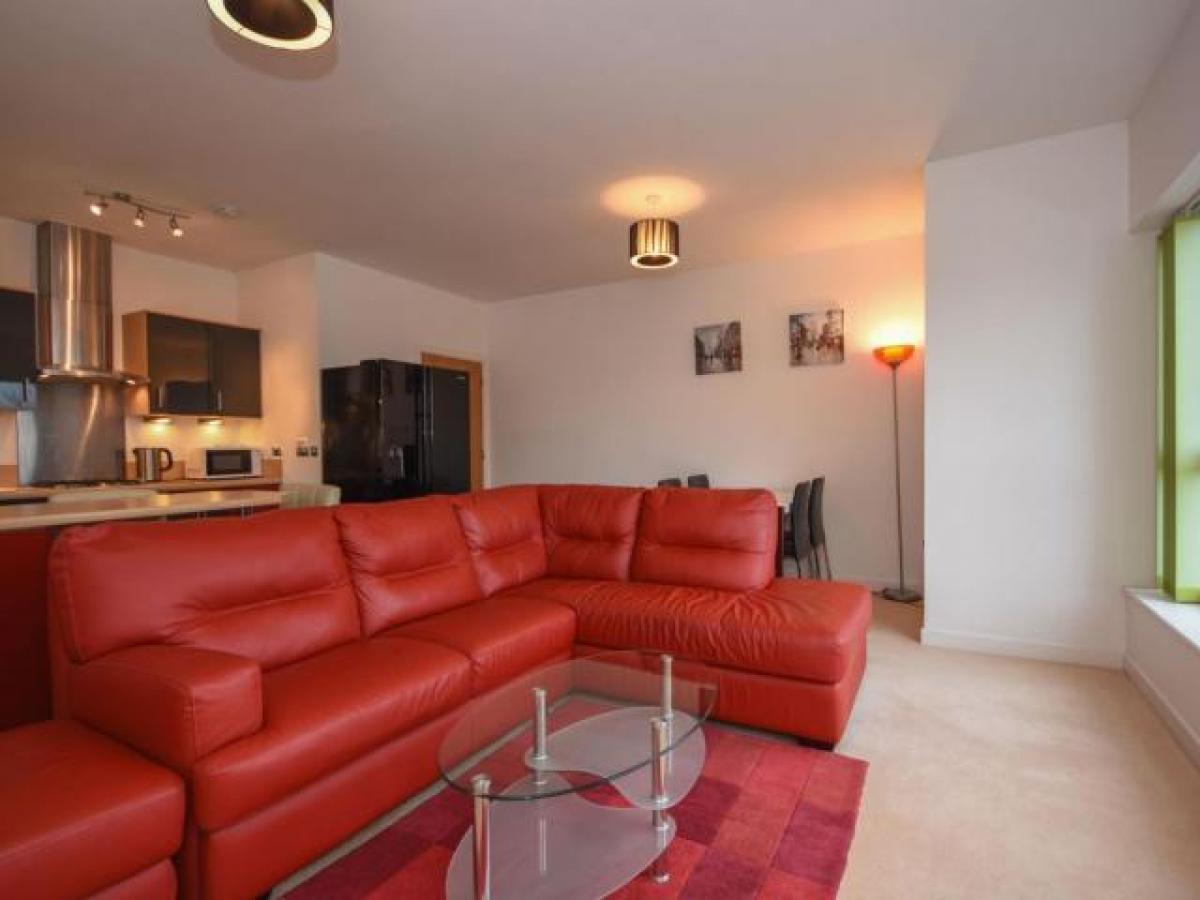
£1,650
Wicks Place, Chelmsford Cm1
Chelmsford, Essex, United Kingdom
2bd 2ba
Listed By: Listanza Services Group
Listed On: 01/10/2025
Listing ID: GL6629442 View More Details

Description
SummaryHigh specification, brought 'back-to-new' and fully furnished fully equipped penthouse apartment with allocated parking space in Chelmsford city centre, moments from the mainline station.DescriptionLetting Information:Date available: NowFurnishing: Yes fully furnished to a luxury standard.Fully Equipped: Yes comprehensively equipped,Rent: £1,650 pcm.Deposit: Five weeks rent = £1,900 nearest pound.Letting Type: Long Term Assured Shorthold Tenancy Agreement.Landlord: Fully paid up nrla Member 12 years standing.Professional, Accessible 24/7/365, Responsive.Property Description.Property Reference: 21WPCM1The penthouse is in immaculate condition and has been cleaned to a very professional standard.Absolutely stunning and modern open plan living accommodation with two double bedrooms, one with built in wardrobes and en-suite shower room. Family bathroom with shower. South West facing lounge, dining area and kitchen with quality High Gloss kitchen units with integrated appliances.American Style fridge/freezer with chilled drinks dispenser and ice make.Ideally located for Chelmsford br Station within three minutes walk. Driving access to the A12 via multiple junctions with access onward to the M25 junction 28 at Brentwood. Alternatively the A414 gives access to the M11 junction 7 at Harlow.Key Features:Penthouse in New Condition. Easy Access to all London Airports.Quite city centre location. Work from Home.Three Minutes walk to Chelmsford br Station. Three minutes walk to Bus Terminus.Five Minutes walk to High Street. Central Park Admirals Park close by.Riverside Walks in both parks onto High Street. Panoramic Views.Allocated Parking permit controlled. Combination Lock to both the Bicycle Bin Stores.Open Plan Kitchen, Dining Area, Lounge. Master Bedroom with En-Suite.Luxury Carpets Floor Coverings. Electric Key Fob Entry System.Sky + HD and High Speed Broadband all rooms. Breakfast Bar and Stools.Gas Fired Central Heating. Thermostat Controller.Thermostatic Radiator Valves. Combination Boiler for Instant Hot Water.Modern fitted En-Suite Bathroom. Safety glass shower doors and Full tilingKarndean Flooring to all wet areas. Large wall mirrors and Oak shelves.Key Fob operated main entrance door. Intercom Electric Door Lock Release.Fully Furnished and Fully Equipped. Various Wall Art or Pictures.Leather settee with storage foot stool. TV media unit, coffee table, dining table and chairs.King Size Divan Bed with Luxury Mattress. Double bed and headboard in bedroom two.High Quality Six Pin Euro Profile anti drill, anti bump, anti pick, Security Locks compliant to EN1303, TS007* and km 597142.All major Stores, Restaurants, Theatre, Cinemas. The County Cricket Ground and those Boutique Shops in Moulsham Street are all within a few minutes walking distance.Easy access to High Chelmer, Bond Street and The Meadows Shopping Centre.Property Description:Communal Entrance:Communal stairs and landings with heavy duty carpet and lockable services meter cupboards.Self closing electronic locking entrance door.Audio intercom and speaker link to flat, plus mail box.Electric door release lock with key fob and magic eye door entry system.Heavy duty carpet to entrance hall, landings, stair riser's and treads with nosings.Electric convection heater with thermostat to communal heated stair well.Communal stair light timer operated from entrance lobby and each landing level.Service Meter Cupboard on Landings:Service cupboard housing main electric intake and meter.Satellite and Broadband communications equipment..Entrance Hall 3.90 x 2.05 max:Double locking high security 6 pin euro profile door locks to EN1303, TS007*, km 597142 with dead bolts.Luxury wool thick pile carpets laid on sound deadening thick underlay.Oak faced fire doors with self closure to all habitable rooms, store cupboard, en-suite and family bathroom.Mains "FireAngel Pro Thermoptek" smoke alarm, ten year Lithium battery back up linked to heat alarm.Intercom telephone link to communal entrance door with lectric door release control.Consumer Unit Distribution Board with integrity rcd unit.Lounge/Dining 5.39 x 4.12 open plan to Kitchen:Luxury wool carpets laid on thick underlay with trim to adjoining Karndean flooring.Double glazed landscape picture window with two lockable opening lights, South West facing.Panoramic views across tree lined avenues and the adjoining villages in the Essex countryside.Centre dividing Vertical blinds with rotation and pull chord.Kitchen 2.70 x 1.80 open plan to Lounge/Dining area:Karndean slate flooring.High gloss kitchen in dark red and charcoal, base units and matching wall units with LED under lighting.Boiler enclosure to match kitchen units.Beech effect worktops splash backs.Breakfast Bar with matching beech top on chrome legs and matching high gloss kitchen units below.Gas lift breakfast bar stools with chrome base and faux leather high back seats.Samsung American Fridge Freezer with ice maker and drinks dispenser.The following AEG Kitchen Appliances are all integrated into the above units.AEG Dishwasher.AEG Washer/Dryer.AEG Gas Hob with four burners with chrome worktop trivets' each side.AEG Electric Oven complete with grill.Kick-Space Heater plinth mounted.One and half bowl stainless steel sink and draining board with chrome swivel tap.Double glazed top hung opening light lock with vertical blind with rotation and pull chord.Mains "FireAngel Pro Thermoptek" heat alarm, ten year Lithium battery backup linked to smoke alarm.Carbon Monoxide Detector.Ceiling mounted chrome light fitting with bar and four chrome LED spotlights.Master Bedroom 3.72 x 2.68Deep pile fitted carpet on thick sound deadening underlay.Oak faced self closing fire door.Large fitted wardrobe with two mirror sliding doors, full length hanging rail and shelf above.Double glazed top hung lockable opening window with non opening double glazed lower panel.Vertical blinds with rotation and pull chord plus Roller blackout blind.Wall mounted radiator with thermostatic valve.Ceiling pendant light and shade.En-Suite 1.20 x 2.60 maxKarndean "Ice" flooring.Oak faced door with bathroom thumb lock.Airflow "iCon" Extraction Fan.Double width fully tiled shower enclosure with two folding doors.Thermostatic control shower with variable pattern spray shower head.Back to wall Toilet with concealed dual flush cistern with oak shelf over.Large wall fixed mirror over pedestal wash hand basin with coloured glass splash back.Twin dressing gown hooks, toilet roll holder, towel ring plus towel rail.Bedroom Two 3.31 x 2.67:Deep pile fitted carpet on thick sound deadening underlay.Double glazed top hung lockable opening window with double glazed fixed lower panel.Vertical blinds with rotation and pull chord plus roller blackout blind.Wall mounted radiator with thermostatic valve.Family Bathroom 2.16 x 1.75:Karndean "Ice" flooring.Oak faced door with bathroom thumb lock.Double glazed side hung lockable opening window.Venetian blinds with rotation and pull chord.Airflow "iCon" Extraction Fan.Bath with shower screen, shower over bath, riser rail, variable pattern spray shower head.Full height wall tiling.Back to wall Toilet with concealed dual flush cistern with fitted oak shelf.Large wall fixed mirror over pedestal wash hand basin, coloured glass splash back.Twin dressing gown hooks, toilet roll holder, towel ring plus towel rail.Wall mounted radiator with thermostatic valve.Storage Cupboard 1.00 x 0.77 in hall:Fitted carpet to match hall carpet.Slatted full width removable timber shelf.Car Parking:One allocated permit controlled car parking space.Bicycle / Pram Storage:Self contained brickwork structure with access door operated with a combination lock and code.Refuse and Recycling Store:Detached brickwork structure bin store with Wheelie Bins,Access gained by double doors operated with a combination lock and code.General Information:All rooms are decorated to a high standard with neutral white emulsion.Adequate double power points to all habitable rooms excludes bathroom and en-suite.Communal Satellite dish, Sky+ HD, High Speed Broad band sockets to all haitable rooms.Carpet to all communal areas and stairs which are cleaned weekly.Leisure:The numerous attractive parks and riverside walks encourage residents to enjoy an active outdoor life style, as well as facilitating a relaxing walk into the City centre in a peaceful manner, where there is a vast variety of high quality award winning restaurants and bars; which can also be found in the surrounding nearby villages if desired. There are gyms, the brand new Riverside centre with swimming pools and ice-skating.Chelmsford city centre is home to numerous night clubs which draw dancers and music lovers from near and far, whilst the local Theatre is host to both dramatic performance and music of a cultural form being a convenient two minutes walk from the property. The City is also home to the famous annual "V" music festivals held within the grounds Hylands House an architecturally stunning Grade 1 listed neo-classical property. Hylands House with 500 acres of beautiful parkland surrounding it is also strategically located for a leisurely stroll on the quieter weekends.The City's rich history is recorded in the local museums and additionally at the 15th Century Cathedral, another architectural master piece in the heart of the city centre. Whilst a mere stroll away the sound of leather on willow can be experienced at The Essex County Cricket Ground the home of the current County Champions located beside the river as it meanders between the vibrant city centre and Central Park.Shopping:The retail therapy will not disappoint shoppers with an abundance of variety from the boutique shops along Baddow Road and Moulsham Street to Local and International Retailers in the undercover High Chelmer, Bond Street and Meadows Shopping Centres. All being within easy access from the pedestrianised High Street linking them to create one of the best shopping experiences in Essex where you can take your time to indulge the fine dining, pubs and wine bars along with a variety of cafe and fast food establishments.Transport:Trains:Commuters from Chelmsford are well serviced with a ten minute frequency and the ability to reach into London Liverpool Street in 35 minutes, to Canary Wharf via Stratford in 25 minutes. Soon to be completed is the new Crossrail facilities at Shenfield and Stratford. Alternatively travelling in the opposite direction fast trains to Colchester, Ipswich, Stowmarket, Diss and Norwich are available.Roads:A12 links direct into central London and to the M25 junction 28 at Brentwood offering destinations to either the North or South. Travelling in the opposite direction the A12 serves both Colchester and Ipswich.A414 links to the M11 junction 7 at Harlow and runs South all the way into the heart of Docklands also the M11 runs North right passed Stansted Airport on the way to Cambridge and beyond linking to the A14 which extends from Felixstowe to the Midlands. The A414 continues across country towards the A1M junction 4 at Hatfield via Hertford. The A130 links Chelmsford to Basildon and Southend via A127. TheA131 links to Braintree where it joins with the A120 to Dunmow and Stansted in the West and Colchester and Harwich in the East.Airports:London Heathrow 55 minutes.London Stansted 35 minutes.London Gatwick 50 minutes.London City - 35 minutes.London Southend 30 minutes.Summary:Penthouse.Open plan living lounge, dining area and kitchen with High Gloss units and breakfast bar with stools.Two double bedrooms with two bathrooms one en-suite.Fully furnished. And Fully equipped.Gas Fired Central Heating.Communal garden areas.EPC Rating - B.Rent £1,650 per calendar month.Deposit standard five weeks rent £1,900 to nearest poundSuitable for Family occupation, Professional single or Sharers.Company Lets acceptable.Usual References required and id checks.Compliance to government legislation "Right to Rent"Immediate Availability.While every reasonable effort is made to ensure the accuracy of descriptions and content, we should make you aware of the following guidance or limitations. (1) money laundering regulations prospective tenants will be asked to produce identification documentation during the referencing process and we would ask for your co-operation in order that there will be no delay in agreeing a tenancy. (2) These particulars do not constitute part or all of an offer or contract. (3) The text, photographs and plans are for guidance only and are not necessarily comprehensive. (4) Measurements: These approximate room sizes are only intended as general guidance. You must verify the dimensions carefully to satisfy yourself of their accuracy. (5) You should make your own enquiries regarding the property, particularly in respect of furnishings to be included/excluded and what parking facilities are available. (6) Before you enter into any tenancy for one of the advertised properties, the condition and contents of the property will normally be set out in a tenancy agreement and inventory. Please make sure you carefully read and agree with the tenancy agreement and any inventory provided before signing these documents. For more details and to contact:

