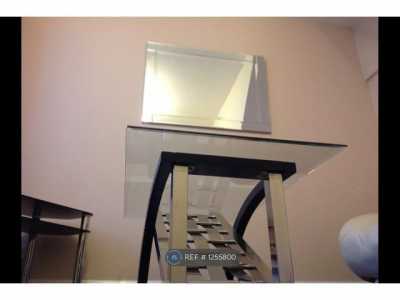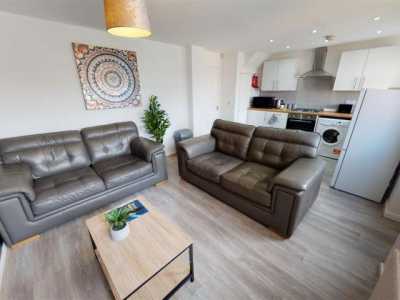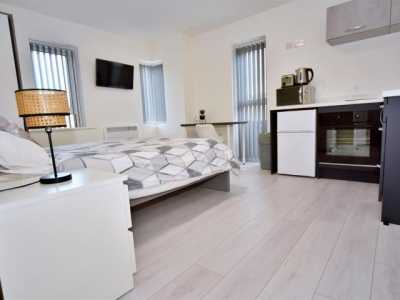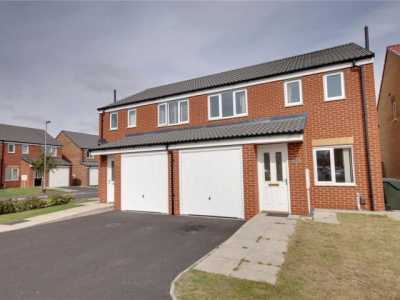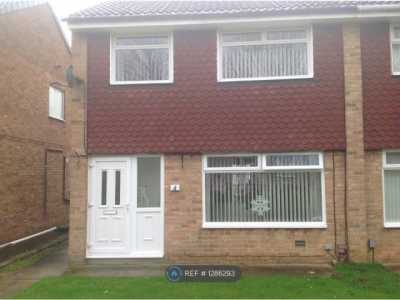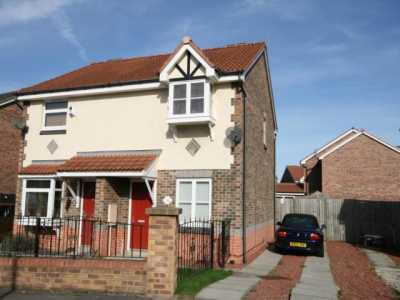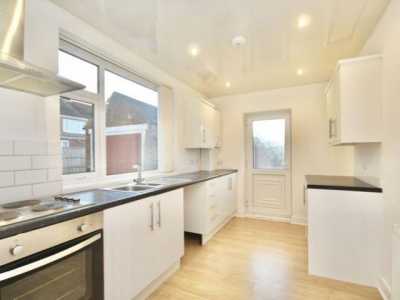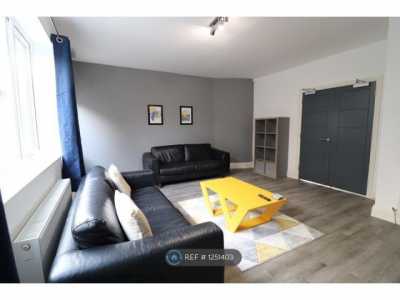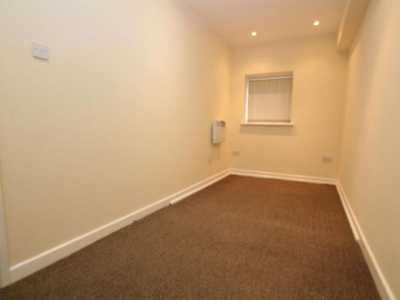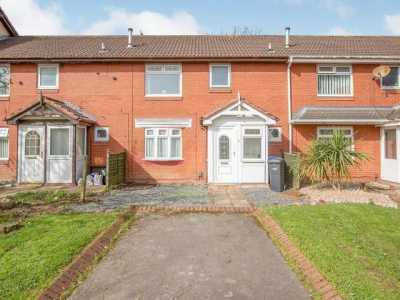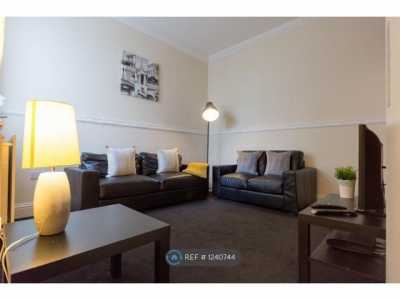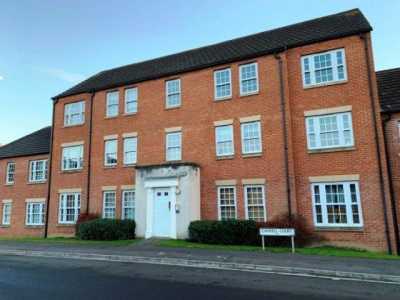Home For Rent
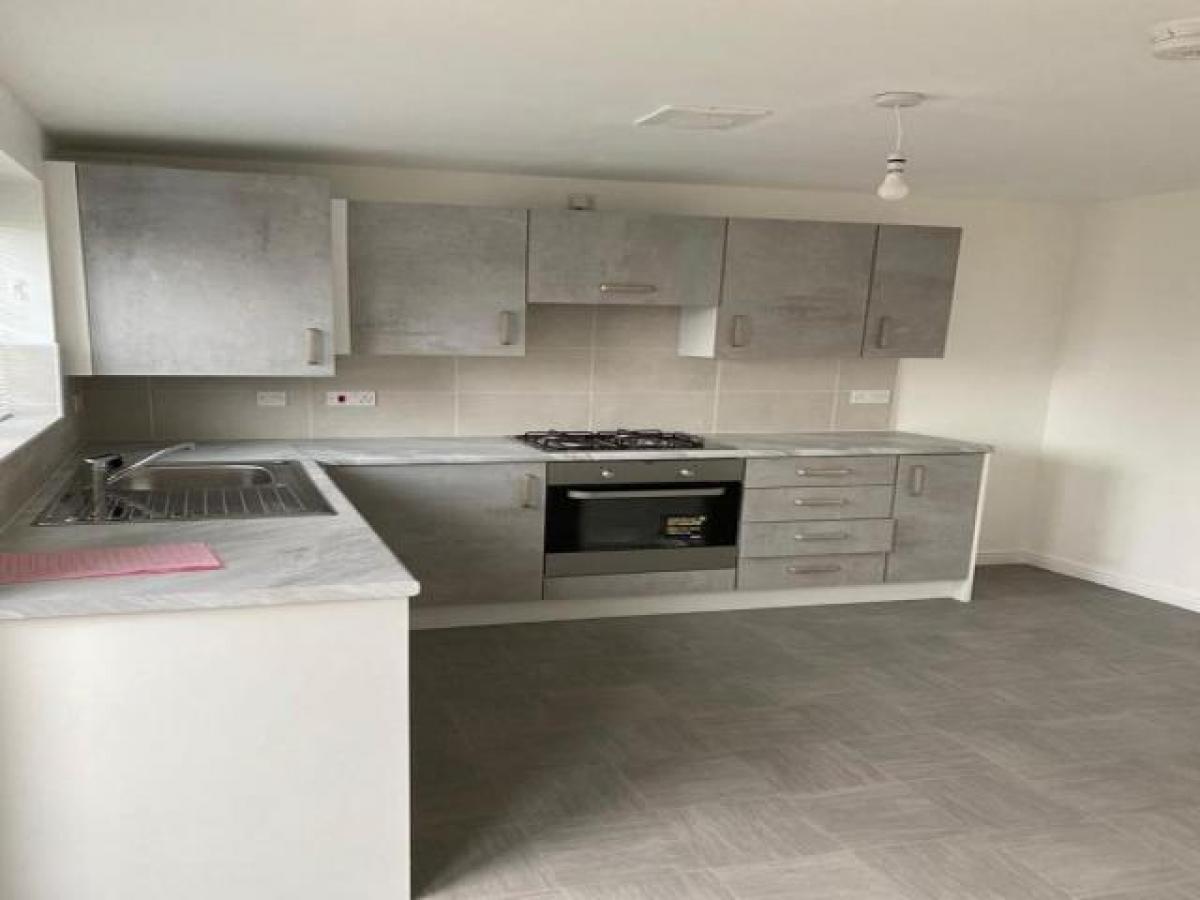
£825
Westfield Road, Horbury, Wakefield
Middlesbrough, North Yorkshire, United Kingdom
3bd 1ba
Listed By: Listanza Services Group
Listed On: 01/10/2023
Listing ID: GL6610489 View More Details

Description
Tranquil Homes Services Ltd are pleased to offer a rare opportunity to let a well-presented, 3 bedroomed, semi-detached property!Built by 'Gleeson' in this small and exclusive development set within Longlands. Lounge, dining/kitchen, downstairs W.C, 3 first floor bedrooms and a family bathroom. Gardens to front and rear with a garage and driveway. Neutral decoration and modern fixtures and fittings.This property consists of lounge, fully fitted kitchen/dining room with modern kitchen units. Property also has 2 good sized bedrooms and a third smaller room. A house bathroom with bath low mounted shower completes this family home.Property is 1 mile away from James Cook Hospital! Communal gardens still under development!***No Smokers**No Pets*Entrance hallEntrance though a white UPVC front door from the front facing elevation into the hall, which has stairs to first floor and door leading into the Lounge.LoungeWell-presented lounge with two windows which provide ample natural lighting along with a standard light fitting. Television and telephone points are available. Newly fitted grey plush carpet, white decor and white gloss woodwork, makes for a neutral lounge. A double radiator is placed under the window. Under stairs storage available.Kitchen/dinerModern and newly fitted kitchen with grey stone effect units and built-in silver oven hob. Sink drainer are set into a light grey marble effect worktop. Space for washing machine fridge freezer.4 grey stone effect base units with 4 large draws and 3 wall units provide generous storage space. Decor is white with wood effect flooring. Two standard light fittings provide ample lighting along with a double window to the rear garden above the sink and glass patio doors, giving access to the rear garden. Plenty of space for dining area.Downstairs W.C.Accessed via the kitchen, a handy bathroom consisting of toilet basin with large beige tiled splashback. Decor is white with flooring following in from the kitchen. A single radiator is in place along with a standard light fitting for ample lighting.Stairway landingA smart, conventional staircase with wooden handrail and white wooden spindles, leads to all 3-bedrooms and the house bathroom. Both the stairs and landing are fitted with grey plush carpets and have been decorated white with white gloss woodwork.Bedroom 1 (to front)Spacious bedroom overlooking the front elevation. Decorated white with white gloss woodwork, grey plush carpet, and a standard light fitting. Two windows providing ample natural lighting, fitted with modern blinds. Single radiator under window.Bedroom 2 (to rear)Bedroom to the rear of the property with white decor and views of the enclosed rear garden. A double-glazed window to the rear of the property and a standard light fitting provides more than enough lighting. Grey plush carpet fitted.Bedroom 3 (to rear)Smaller bedroom with window overlooking the enclosed front garden. Neutrally decorated with white walls, white gloss woodwork, grey plush carpet and a standard light fitting.House bathroomModern first floor bathroom consisting of a 3-piece white bathroom suite. Large beige tiles provide splashback for the bath and sink. A double-glazed frosted window to the side of the property. Decor is white with wood effect flooring. A single radiator is in place.GarageAccessed via the rear garden side door or front up-and-over garage door. Spacious area with lots of potential.ExteriorPathway to front door through small front garden. To the right of the property, the stoned driveway extends with space for 2 cars, leading to garage.To the rear of the property a secluded, enclosed garden with paved footpath to the garage door.Rent: £825.00 / Deposit: £950.00 / Holding Deposit: £190.00 For more details and to contact:

