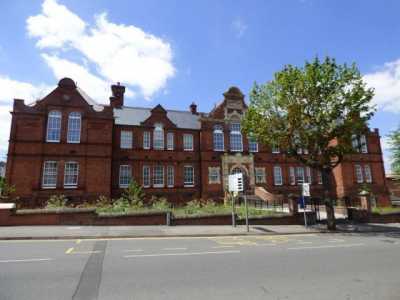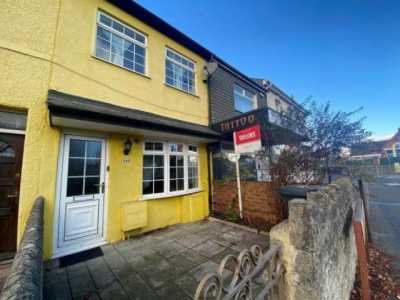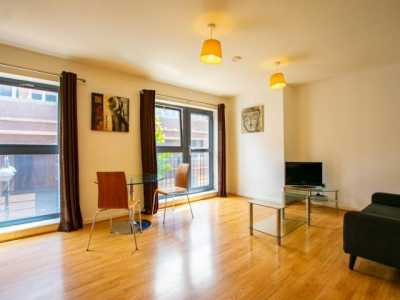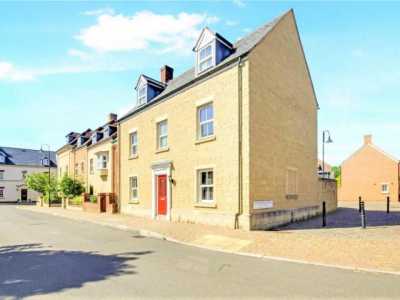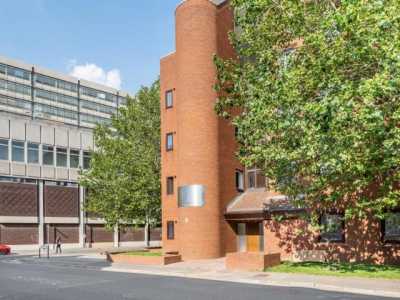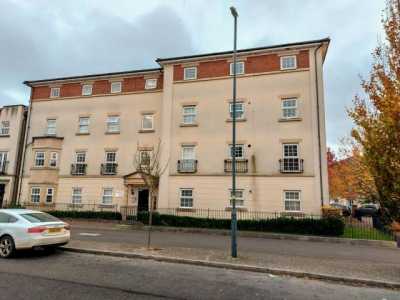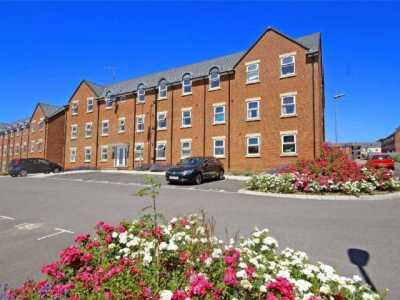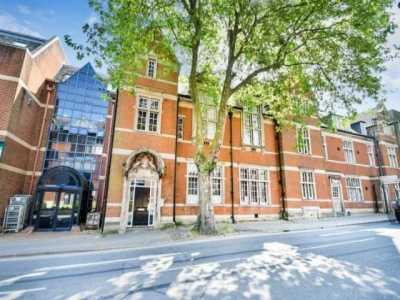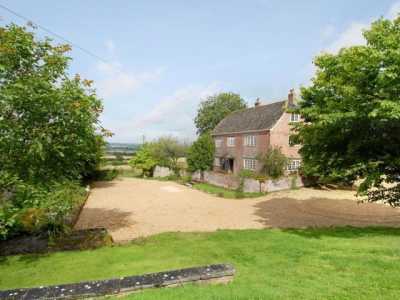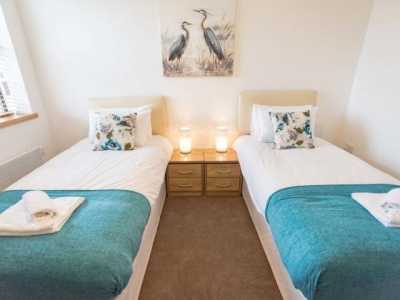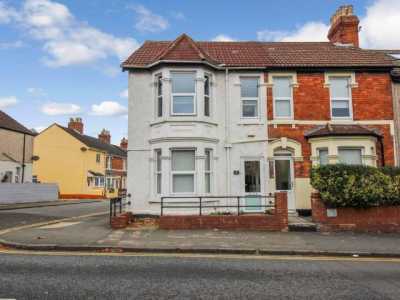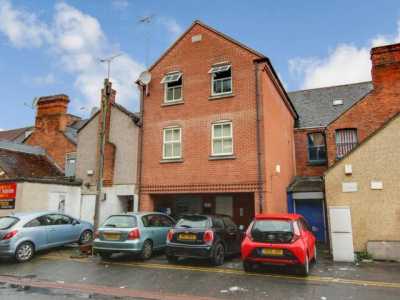Home For Rent
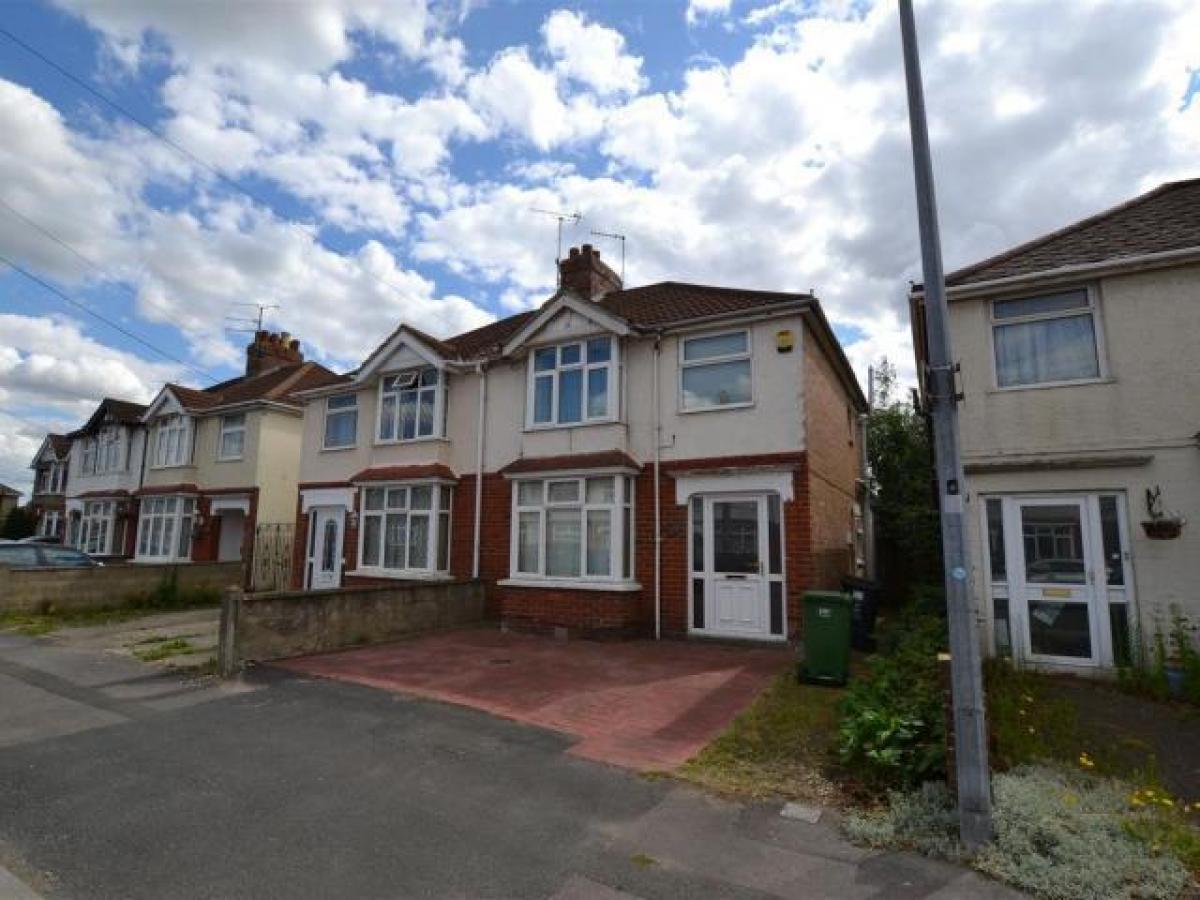
£1,000
Westcott House, 47- 49 Commercial Road, Swindon
Swindon, Wiltshire, United Kingdom
3bd 1ba
Listed By: Listanza Services Group
Listed On: 01/10/2023
Listing ID: GL6613397 View More Details

Description
**available January 2022 **A spacious family home conveniently located within close proximity to both Swindon Town Centre and Old Town. The accommodation offers a 21ft living/dining room, cloakroom, conservatory, kitchen with appliances, two doubles and a single bedroom, bathroom, Upvc double glazing throughout and gas central heating. To the rear is an enclosed garden and driveway parking for two cars is to the front.The Accommodation Comprises OfEntrance HallUpvc double glazed front door, smoke detector, under stairs storage cupboard, stairs to the first floor landing and radiator. Doors lead to the kitchen, living/dining room and cloakroom.Lounge / Dining Room (6.65 x 3.42)Upvc double glazed window to the front and Upvc double glazed sliding patio doors to the conservatory, TV point, telephone point and two radiators.CloakroomUpvc double glazed window to the side. The suite comprises of a low level WC and wall mounted wash hand basin, tile splash backs and extractor fan.ConservatoryUpvc double glazed French doors to the rear garden and Upvc double glazed door to the kitchen.KitchenUpvc double glazed windows to the side and rear. A range of matching wall and base units with roll edge work tops, tile splash backs, stainless steel sink/drainer unit, gas hob with oven under and extractor fan over, the appliances include washing machine, fridge/freezer, tumble dryer, radiator and wall mounted boiler. Door leads to the conservatory.First Floor LandingUpvc double glazed window to the side, smoke detector and access to loft space. Doors lead to the bedrooms and bathroom.Bedroom One (3.4 x 3.16)Upvc double glazed window to the rear, radiator.Bedroom Two (3.3 x 2.7)Upvc double glazed window to the front, radiator.Bedroom Three (2.4 x 2.0)Upvc double glazed window to the front, radiator.BathroomUpvc obscure double glazed window to the rear. The suite comprises of a low level WC, pedestal wash hand basin and panelled bath, tiles splash backs, extractor fan and radiator.Rear GardenEnclosed by timber fencing, decked area, lawn area, shed and gated side access to the front.FrontDriveway parking for two cars and path to gated access to the rear garden.Property ParticularsPlease note that these particulars have been prepared in conjunction with the property misdescription act. They are meant for guidance purposes only and their accuracy can not be guaranteed.AppliancesPlease note that any appliances or fixtures and fittings described in these particulars have not been tested and we can not verify that they are in working order.Council Tax BandsCouncil Band; C@£1487 For more details and to contact:

