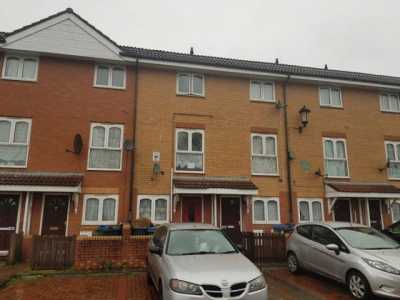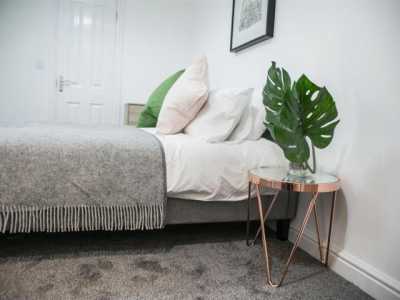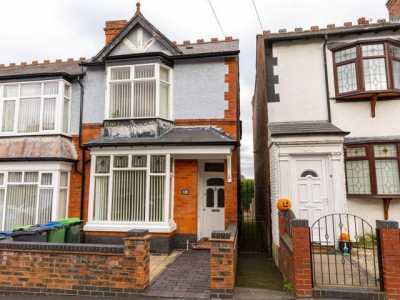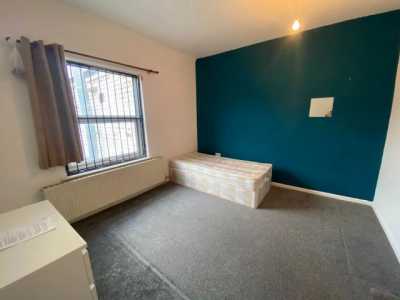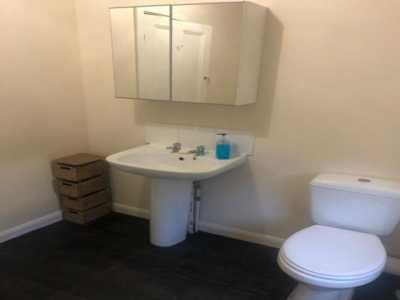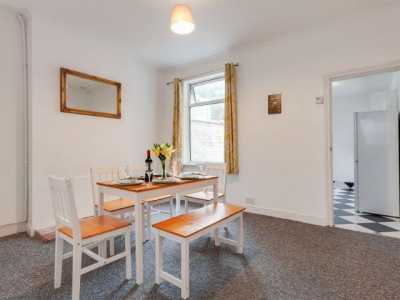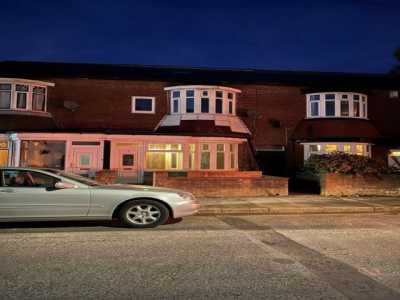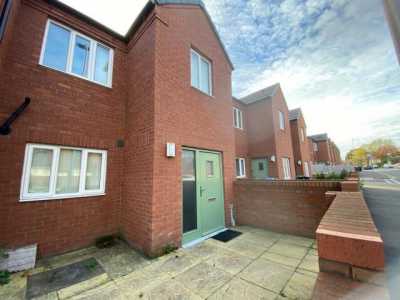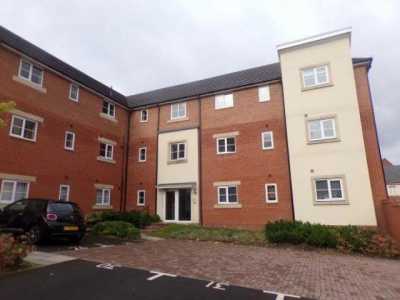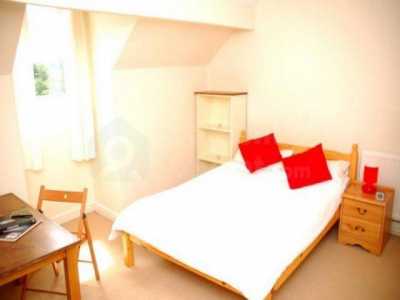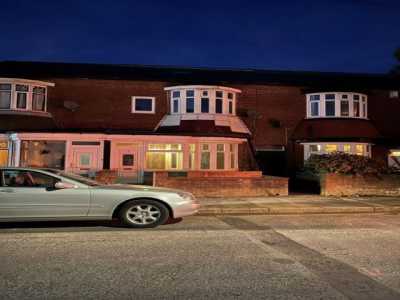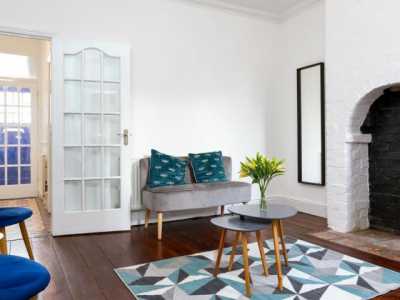Home For Rent
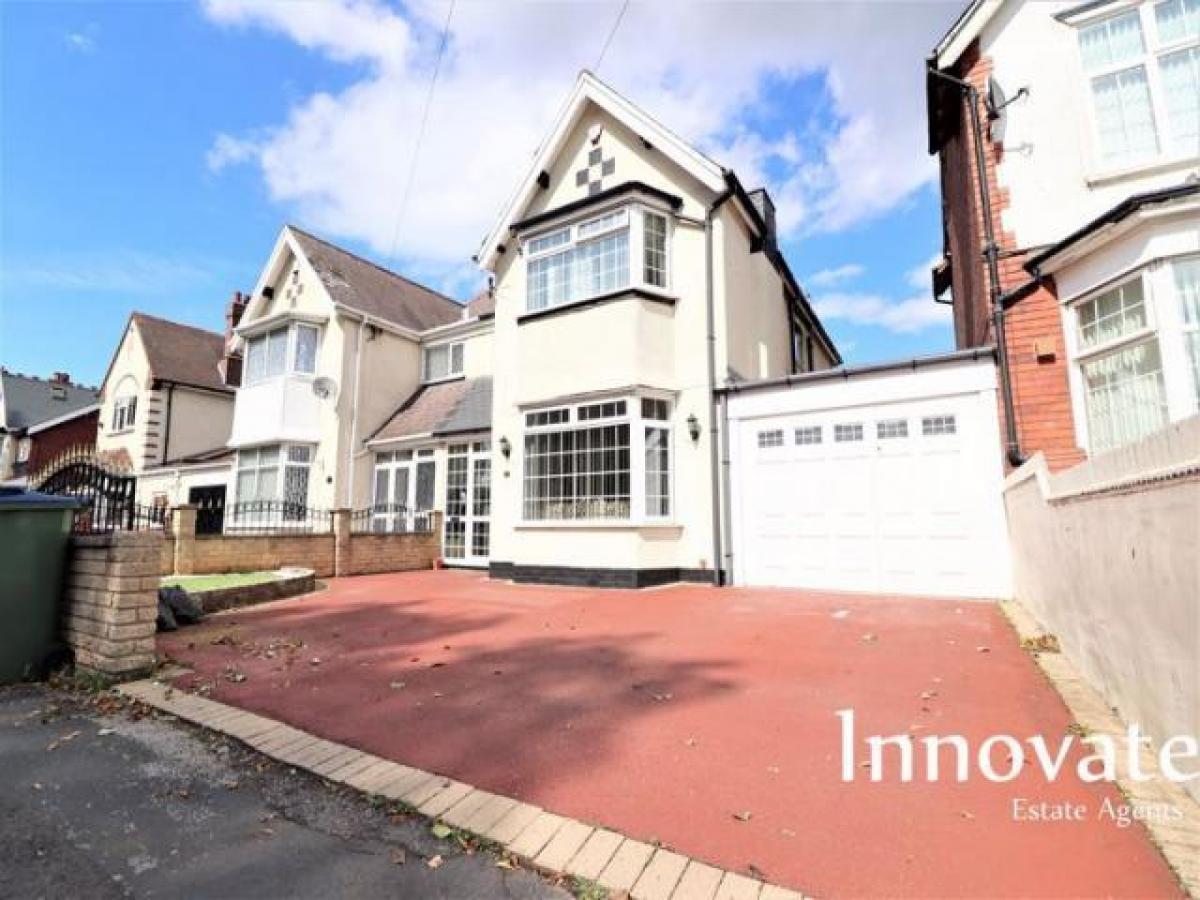
£995
West Park Road, Bearwood, Smethwick B67
Smethwick, West Midlands, United Kingdom
4bd 1ba
Listed By: Listanza Services Group
Listed On: 01/10/2023
Listing ID: GL6637355 View More Details

Description
**** available immediatley ****Innovate Estate Agents are delighted to present this four bedroom extended semi detached family home situated in Smethwick! Internally the property boasts of two reception rooms, Rear reception room leading out to rear garden through double doors, extended fitted kitchen/diner, utility room, Entrance Porch and generously sized entrance hallway, ground floor shower room, family bathroom, side garage, gas central heating and double glazing (where specified). Externally the property benefiting from front driveway allowing off road parking and a 'well maintained' rear garden.Thanks to its sought after location it provides excellent commute to a range of educational facilities, convenient day to day amenities and transport links such as: Devonshire Infant Academy, George Betts Primary Academy, Rood End Primary, Galton Valley Primary School, Holly Lodge High School College of Science, Devonshire Infant Academy, Bristnall Hall Academy, Sandwell Academy School, asda Superstore, Smethwick Rolfe Street Train Station, Smethwick Galton Bridge Train Station and M5 (Junction 2) EPC Rating: Tbc.*documents required for all tenants applying: - 3 months bank statements - 3 months wage slips - A form of photographic id - Completed application form* At Innovate Estate Agents, we strictly do not discriminate against any application, on any grounds. However, some landlords may have stipulations in their mortgage conditions or insurance policies that they must only accept tenants who are in full time employment. Therefore, Innovate cannot accept any responsibility for rejecting any tenants seeking benefits.ApproachThe property is approached via front paved driveway leading up to front entrance porch and side garage with double doors.Entrance PorchHaving fully glazed windows and patio doors to porch, door to entrance hallway and tiling to floor.Entrance HallwayHaving ceiling light point, power points, coved ceiling, central heating radiator, telephone point, under stairs storage cupboard, wooden flooring stairs rising to first floor landing and doors leading to reception rooms and kitchen dining area.Front Reception Room (14' 3'' x 13' 1'' (4.37m x 4.01m))Having ceiling light point, coving to ceiling, power points, double glazed bay window to front elevation and central heating radiator.Rear Reception Room (17' 4'' x 11' 1'' (5.3m x 3.4m))Having ceiling light point, power points, central heating radiator, double glazed patio doors to rear elevation, feature fire place with marble effect hearth and live gas flame insert.Kitchen Diner (9' 10'' x 23' 7'' (3m x 7.21m))Having ceiling spot lights, power points, double glazed window to rear elevation, fitted kitchen comprising of matching wall and base units, tiling to splash backs, sink drainer with mixer tap above, five ring gas hob with extractor fan above, double oven, integrated dishwasher, tiled flooring, door to lobby area and dining area, being carpeted with space for utilities surrounded by display units.LobbyLeading to garage, having heating radiator, double opening doors and door to shower room and archway leading to utility room.Shower RoomHaving ceiling light point, handwash basin, low level W.C. And double showed cubical with electric shower.Rear Utility AreaHaving ceiling spot lights, central heating radiator, double glazed window to rear elevation, sink drainer, tiling to floor and all splash prone surfaces, plumbing for washing machine, gas and cooker points and wall and base units.First Floor LandingHaving doors leading off to all bedrooms, bathroom and access to loft via pull down stairs.Bedroom One (14' 0'' x 13' 3'' (4.27m x 4.04m))Having ceiling light point, power points, double glazed bay window to front elevation, central heating radiator and fitted wardrobes.Bedroom Two (7' 10'' x 10' 11'' (2.41m x 3.35m))Having ceiling light points, power points, central heating radiator, double glazed window to rear elevation and fitted wardrobes.Bedroom Three (13' 6'' x 11' 1'' (4.14m x 3.4m))Having ceiling light point, power points, central heating radiator, double glazed window to rear elevation and fitted wardrobes.Bedroom Four (8' 9'' x 10' 2'' (2.67m x 3.12m))Having ceiling light point, power points, central heating radiator and double glazed window to front elevation.BathroomHaving ceiling light point, double glazed obscure window, suite comprising of corner bath, low level W.C. Walk in double shower and tiling to walls and flooring.Rear GardenHaving paved patio area, lawned area, fencing to one side and brick built wall to the other. For more details and to contact:

