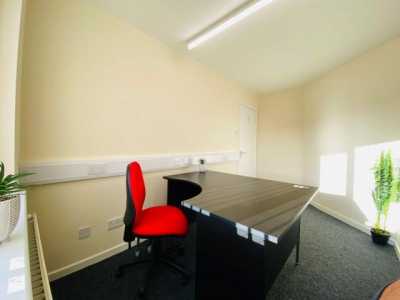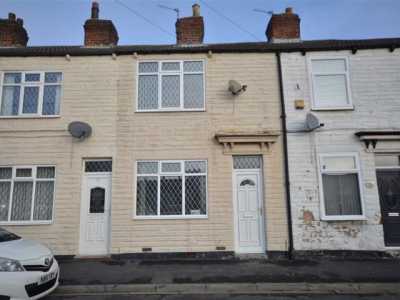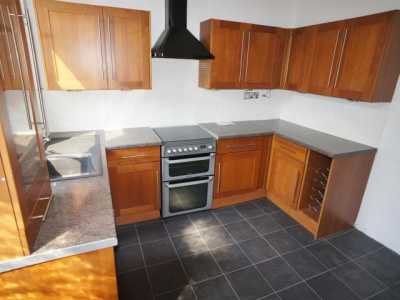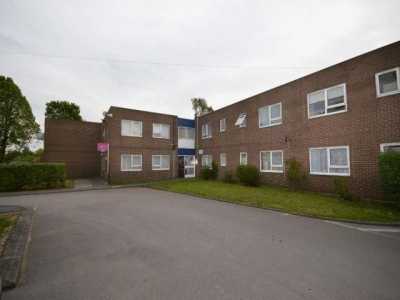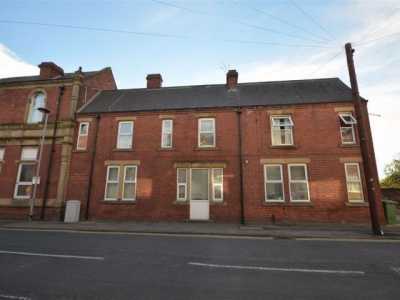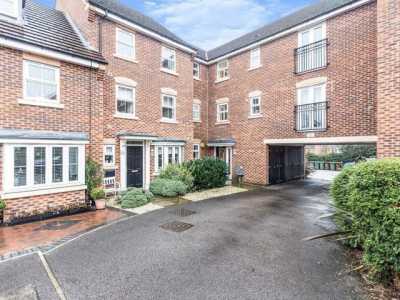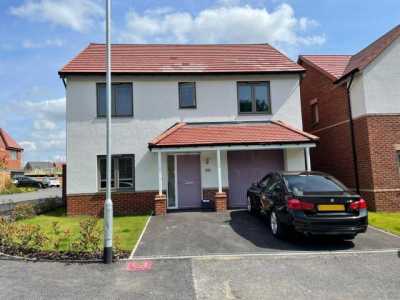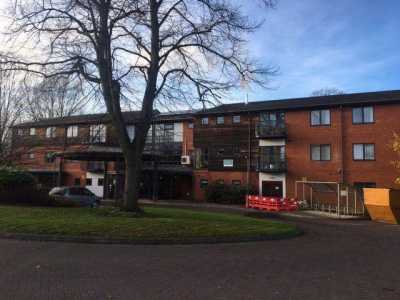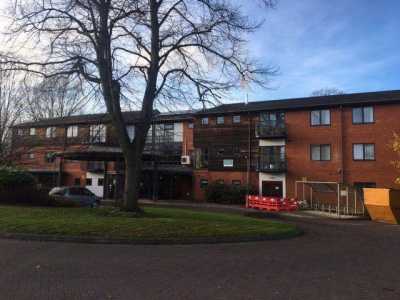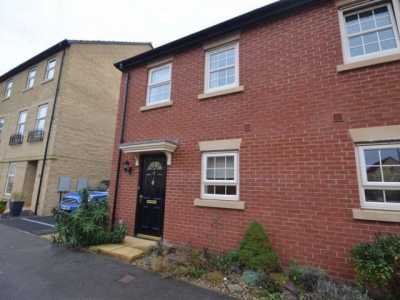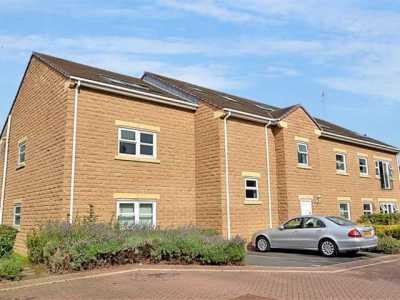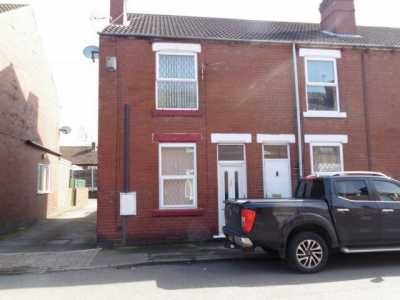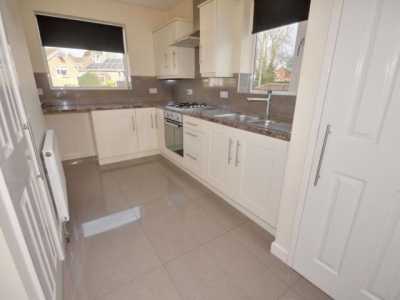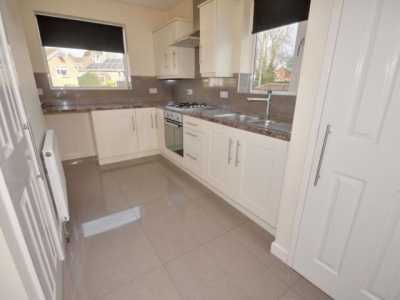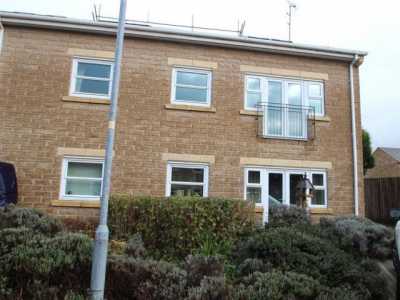Home For Rent
£700
Wakefield Road, Ackworth, Pontefract Wf7
Pontefract, West Yorkshire, United Kingdom
2bd 2ba
Listed By: Listanza Services Group
Listed On: 01/10/2023
Listing ID: GL6636745 View More Details

Description
SummaryThis period style home is situated in the desirable village location of Ackworth with a variety of local amenities including pubs and bars. This home briefly comprises; living room, kitchen diner, landing, two bedrooms and a bathroom. Externally there is a buffer garden to the front and a yard to the rear with two parking spaces. Viewings are recommended to appreciate what this stylish homely home has on offerdescriptionThis period style home is situated in the desirable village location of Ackworth with a variety of local amenities including pubs and bars. This home briefly comprises; living room, kitchen diner, landing, two bedrooms and a bathroom. Externally there is a buffer garden to the front and a yard to the rear with two parking spaces. Viewings are recommended to appreciate what this stylish homely home has on offer.ApproachThe property is set back from the road behind a buffer garden with a path leading to the front door.Living Room 12' 11 x 14' ( 3.94m x 4.27m )With a double glazed window to the front aspect, an electric fire with surround and a gas central heating radiator. Beautifully presented.Kitchen 12' 10 x 13' 10 ( 3.91m x 4.22m )A beautifully fitted kitchen consisting of wall and base mounted units with work surfaces over incorporating a sink and drainer, an integral fridge freezer, plumbing for a washing machine, space for a cooker and extractor fan, a modern style radiator and a double glazed window and door to the rear aspect.Built in units sit under the stairs giving a stylish look and also storage.LandingWith stairs rising from the ground floor and access to the loft.Bedroom One 12' 2 x 13' 11 ( 3.71m x 4.24m )With a double glazed window to the front aspect and a gas central heating radiator.Bedroom Two 11' 1 x 5' 9 ( 3.38m x 1.75m )With a double glazed window to the rear aspect and a gas central heating radiator.BathroomWith a suite consisting of a low level flush w.c, wash hand basin set in a vanity unit and bath with mixer taps and separate shower cubicle, tiling, an extractor fan, a gas central heating radiator and a double glazed window to the rear aspect.Rear GardenWith a rear yard with two parking spaces and a wooden shed.While every reasonable effort is made to ensure the accuracy of descriptions and content, we should make you aware of the following guidance or limitations. (1) money laundering regulations prospective tenants will be asked to produce identification documentation during the referencing process and we would ask for your co-operation in order that there will be no delay in agreeing a tenancy. (2) These particulars do not constitute part or all of an offer or contract. (3) The text, photographs and plans are for guidance only and are not necessarily comprehensive. (4) Measurements: These approximate room sizes are only intended as general guidance. You must verify the dimensions carefully to satisfy yourself of their accuracy. (5) You should make your own enquiries regarding the property, particularly in respect of furnishings to be included/excluded and what parking facilities are available. (6) Before you enter into any tenancy for one of the advertised properties, the condition and contents of the property will normally be set out in a tenancy agreement and inventory. Please make sure you carefully read and agree with the tenancy agreement and any inventory provided before signing these documents. For more details and to contact:

