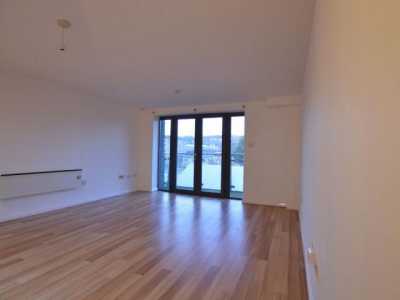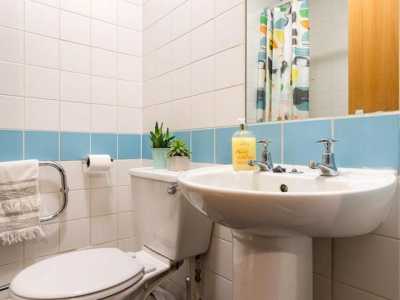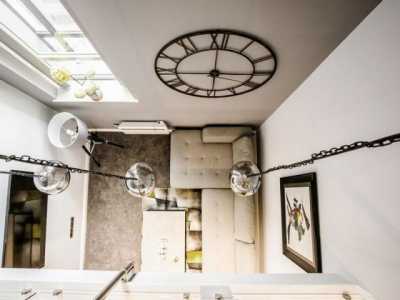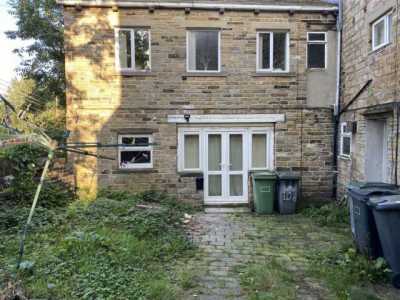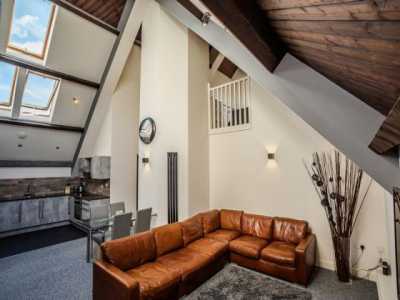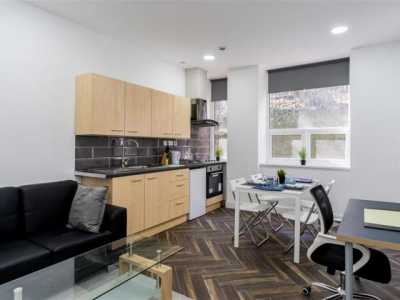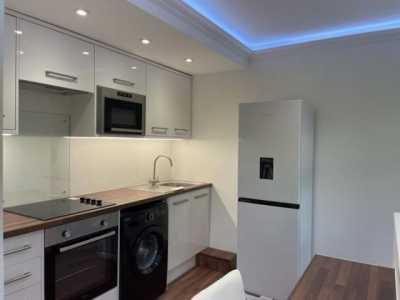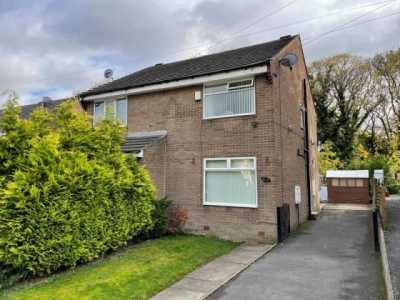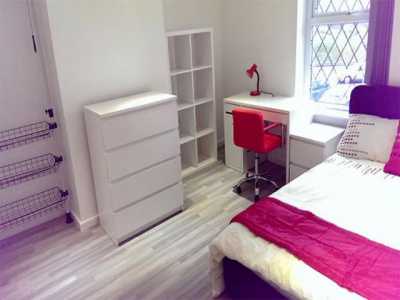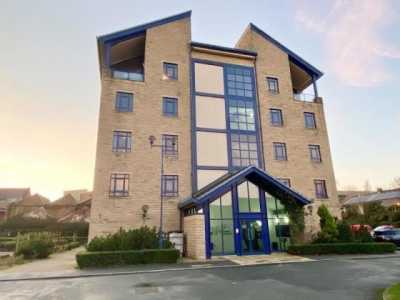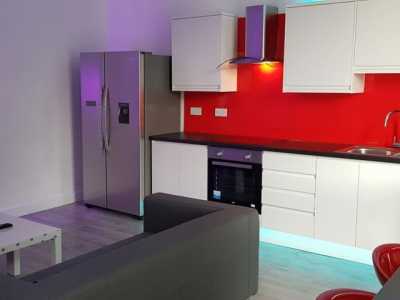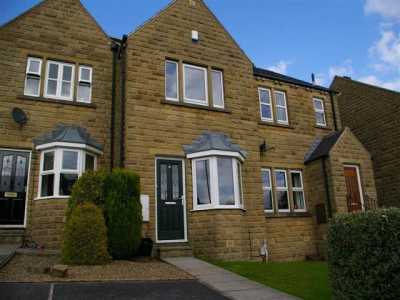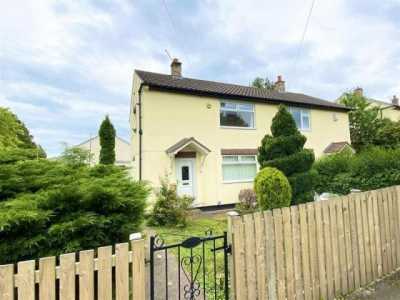Home For Rent
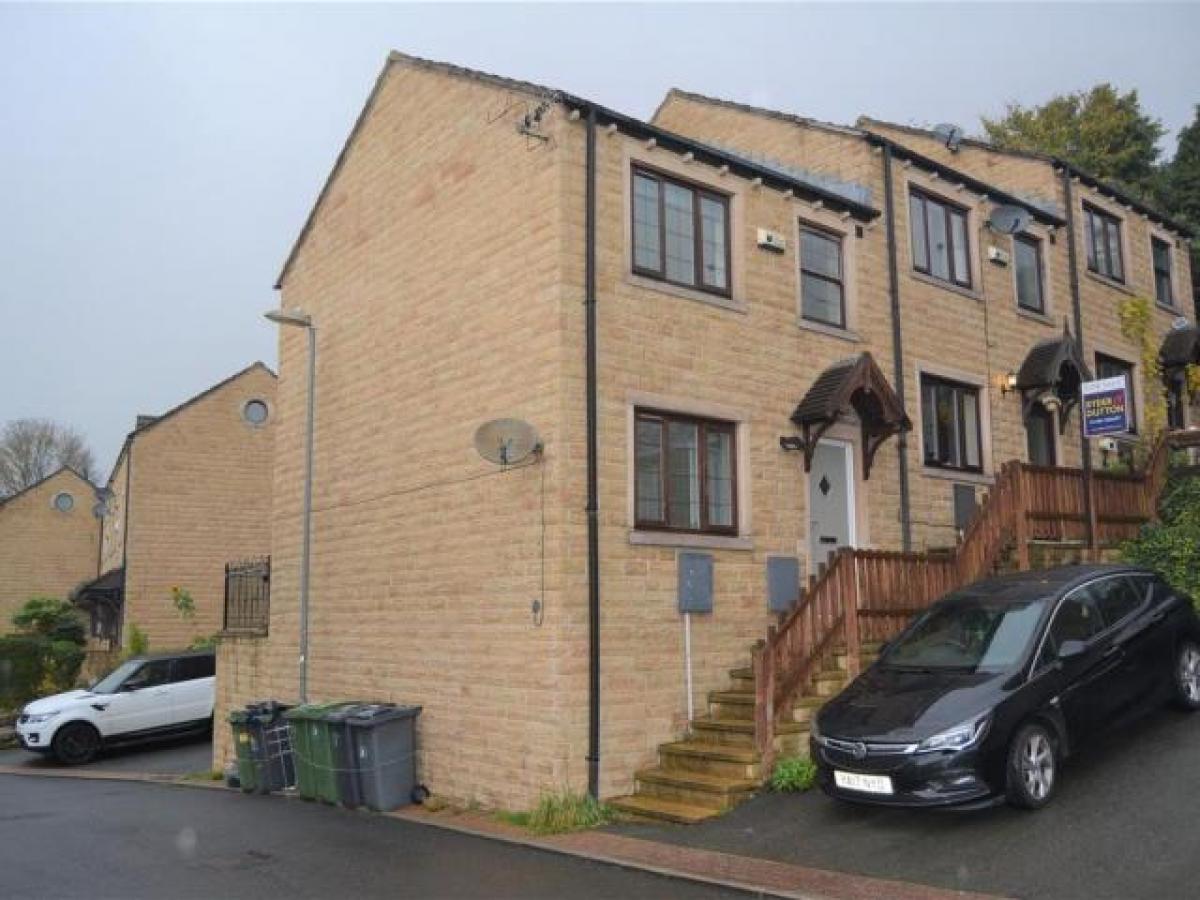
£725
Unit 5 The Mall, Huddersfield
Huddersfield, West Yorkshire, United Kingdom
3bd 1ba
Listed By: Listanza Services Group
Listed On: 01/10/2023
Listing ID: GL6635736 View More Details

Description
Located to this popular residential cul-de-sac and perhaps proving suitable to the young professional couple is this well appointed end terrace house. The property provides accommodation comprising of; entrance hall, lounge, dining/kitchen with some integrated appliances and to the first floor, two/ three bedrooms along with a modern stylish house bathroom. The property enjoys a gas central heating system and is fully double glazed while externally, there is allocated parking along with a flagged terrace with wrought iron railings.Entrance HallA composite style door with a double glazed insert opens to the entrance hall where there is antique oak style flooring along with a ceiling light point, radiator and a staircase rises to the first floor.LoungeEnjoying a pleasant outlook towards the cul-de-sac via three leaded double glazed windows. This living room has coving to ceiling along with a ceiling light point, TV areal point and radiator and a useful walk in under stair store cupboard.Dining/KitchenRunning across the rear of the property, the kitchen has a range of modern base cupboards, drawers, roll edge work tops, tile splashbacks with integrated alliances including a split level hob and oven with an overlying extractor hood. There is plumbing for an automatic washing machine along with a inset one and a half bowl stainless steel sink unit with overlying mixer tap. There is spot lamps to ceiling and the kitchen is home to the Valliant central heating boiler. Here is attractive Kardean style flooring taking you from the kitchen to the dining area which has a separate ceiling light point, various power points, radiator and a pair of French uPVC double glazed doors lead out onto the flagged balcony area.Balcony AreaThe balcony area has a small rockery area and enjoys a wrought iron railing balustrade.First Floor LandingFrom the entrace hall, the staircase rises to the first floor landing where there is access to loft space along with a ceiling light point.Bedroom OneThis double room is set to the front of the property and has a pleasant outlook across the cul-de-sac via three leaded double glazed windows. There is a central ceiling light along with various power points, TV areal point and a radiator.Bedroom TwoThis double room is set to the rear of the property and has two uPVC double glazed windows looking out towards the mill. There is a central ceiling light point and a radiator.Bedroom Three/StudyThis small single bedroom in the past has been used as a work from home study and has a double glazed window to the rear elevation along with a ceiling light point, various power points and a radiator.House BathroomHaving a modern white suite comprising of; low flush WC, pedestal hand basin with a chrome mono bloc mixer tap over. There is a panelled bath with overlying mains fed shower. The walls are tiled with a contrasting tiled floor with inset down lights to ceiling, extractor fan and a stylish wall mounted ladder style heated towel rail.External DetailsAs mentioned, there is a raised flagged balcony area complete with wrought iron balustrade and allocated parking. For more details and to contact:

