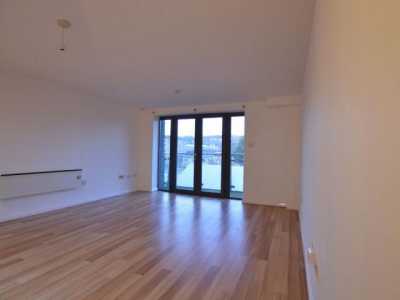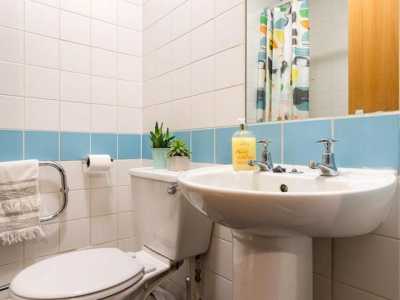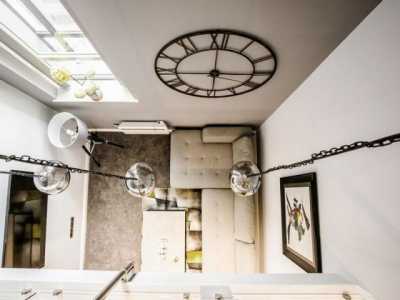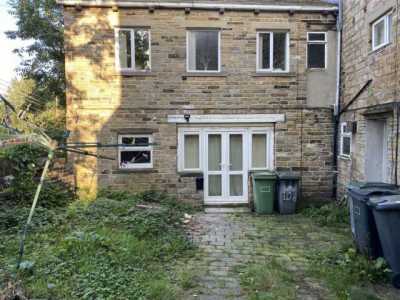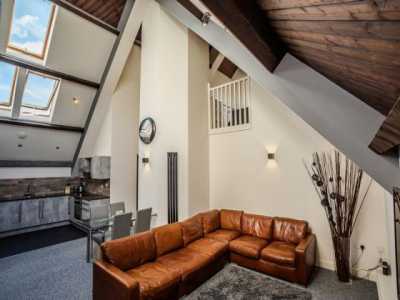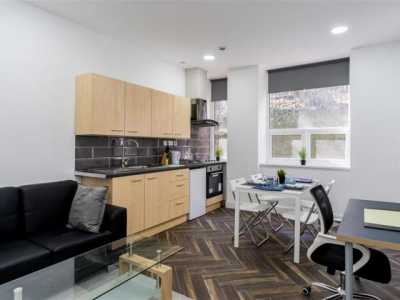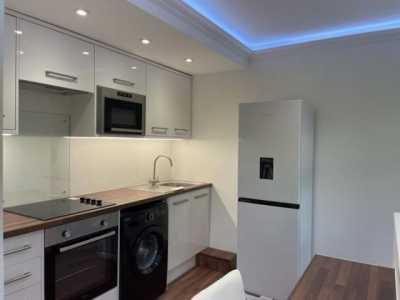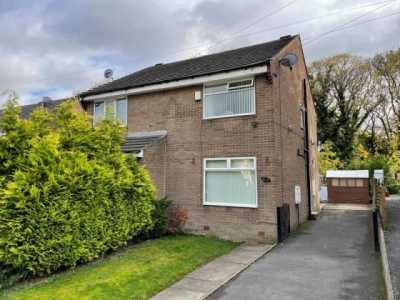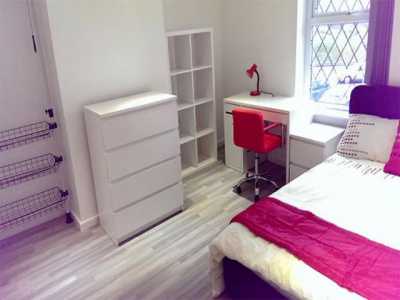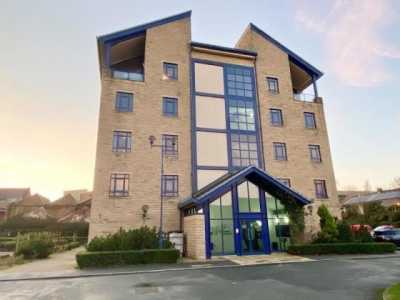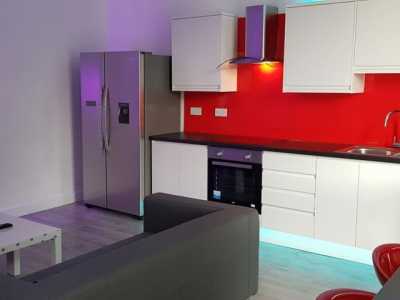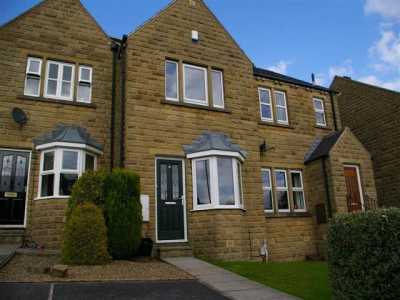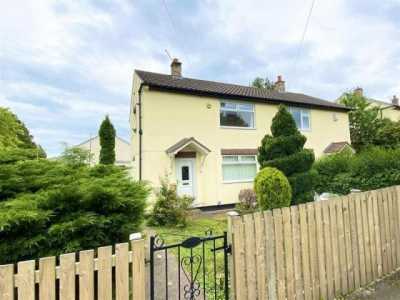Home For Rent
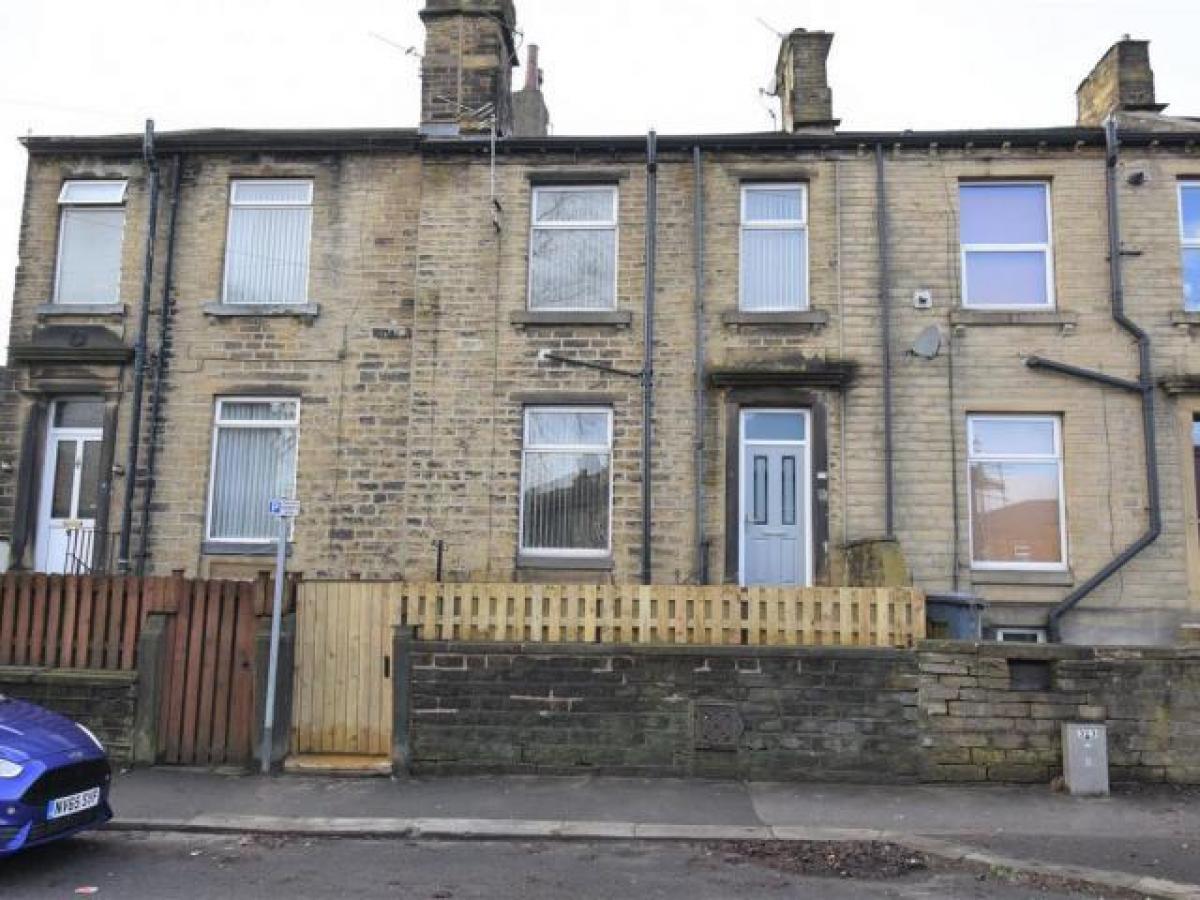
£675
Unit 5 The Mall, Huddersfield
Huddersfield, West Yorkshire, United Kingdom
2bd 2ba
Listed By: Listanza Services Group
Listed On: 01/10/2023
Listing ID: GL6616093 View More Details

Description
Having been recently renovated to a high standard is this well-appointed, deceptively spacious, three-storey, stone built, terraced property. Conveniently situated within a short distance of Lindley Village with its various bars and restaurants, the property may well prove suitable to the professional couple. The accommodation briefly comprises of entrance hall, lounge, staircase leading to the ground floor where there is an open plan dining kitchen with some integrated appliances, cloakroom/WC and store room. To the second floor there are two good sized bedrooms along with a modern house bathroom. The property is fully uPVC double glazed and has a gas central heating system. Externally, there is a walled and fenced patio garden.Viewing highly recommended.No PetsGround Floor VestibuleWith its own access via a uPVC double glazed door and having a ceiling light point. From here, a timber panelled door leads to the dining kitchen.Dining KitchenThe kitchen has a range of modern base cupboards, drawers, roll-edge worktops, tiled splash-backs and matching wall cupboards over. Integrated appliances include a split-level hob and oven with overlying extractor hood. There is an inset stainless steel sink unit with overlying mixer tap along with plumbing for an automatic washing machine, spotlights to ceiling, a radiator and TV Ariel point. With a uPVC double glazed window to the front elevation and attractive, Amtico style flooring running throughout. The focal point of the room is a fire surround with timber mantel over, granite hearth and an electric point, perhaps suitable for an electric fire. Also having an under stairs store cupboard with power point.Cloakroom/WcHaving a modern white suite comprising a low flush WC and pedestal hand basin with chrome mixer tap over. There is Amtico style flooring, central ceiling light point and a radiator.Store RoomA most useful room with built-in shelving, Amtico style flooring and a ceiling light point.Entrance HallA composite door with double glazed inserts opens to the entrance hall where there is coving to ceiling, ceiling light point, hanging hook and a radiator. A staircase rises to the second floor.LoungeSet to the front of the property, this room has lots of light from the front elevation via a large uPVC double glazed window. Having banks of inset downlights to the ceiling, various power points, TV aerial point and a radiator. The focal point of the room is an ornate style fire surround with cast iron style inset and tiled hearth, home to a living flame gas fire. From the lounge, a staircase leads down to the ground floor.Second Floor LandingFrom the entrance hall, a staircase rises to the second floor landing with a ceiling light point.Bedroom OneThis double bedroom is set to the front of the property and has a uPVC double glazed window, TV Ariel point central ceiling light point, power points and a radiator.Bedroom TwoThis single bedroom would perhaps make an ideal work from home office and has central ceiling light point, power points and a radiator. Additional light comes from the front elevation via a uPVC double glazed window.House BathroomHaving a modern white suite comprising a low flush WC, pedestal hand basin with twin taps over and a panelled bath with matching twin taps and an overlying Mira electric shower. The walls are tiled with a contrasting tiled effect floor, inset downlights to ceiling, extractor fan, radiator and a wall mounted, mirror fronted vanity unit.External DetailsTo the front of the property there is a walled, fenced and gated low maintenance patio garden. For more details and to contact:

