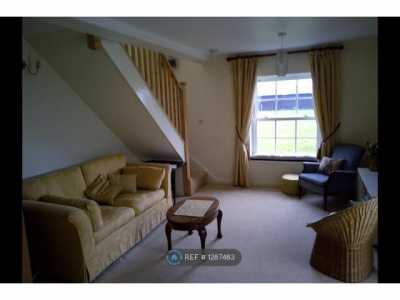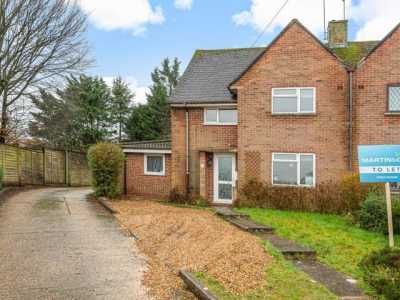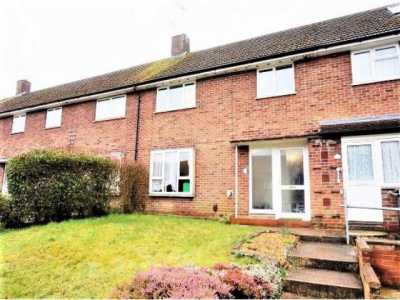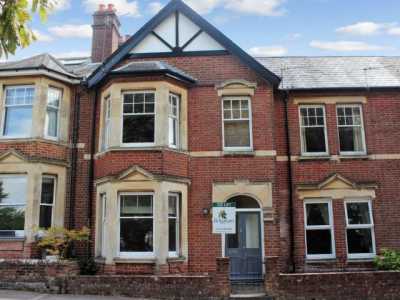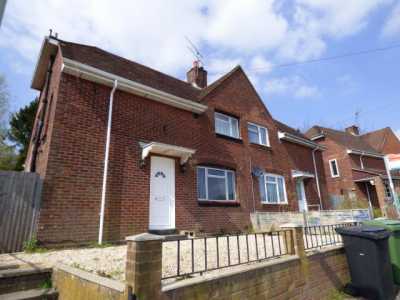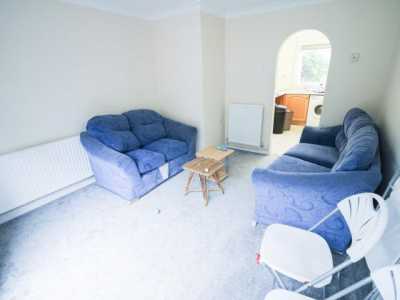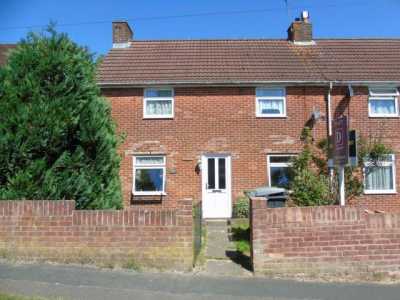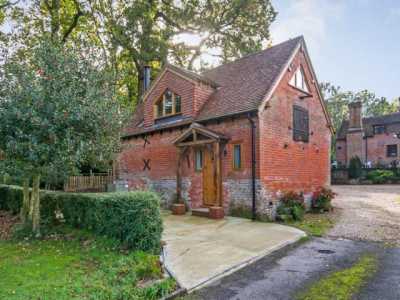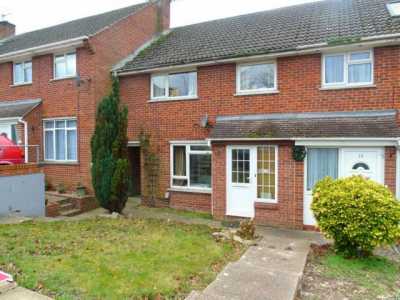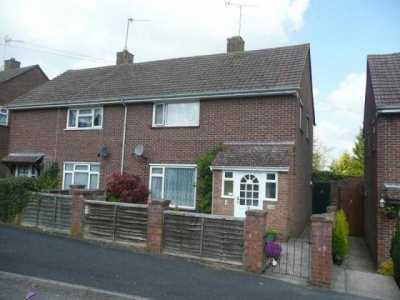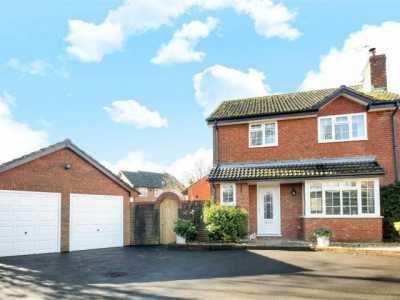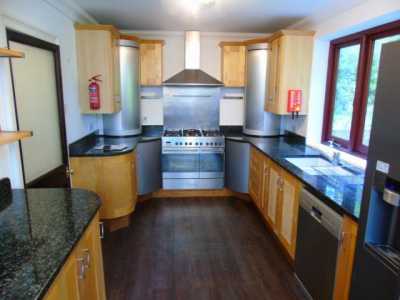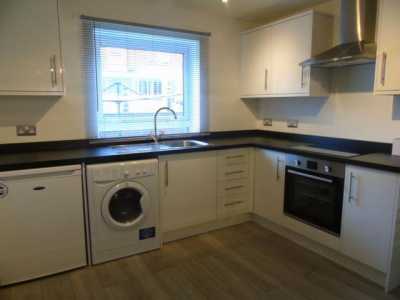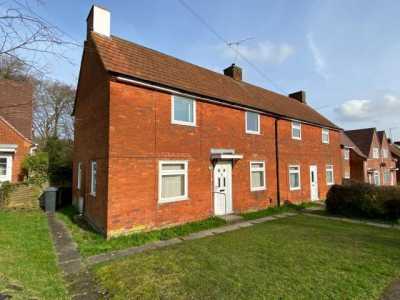Home For Rent
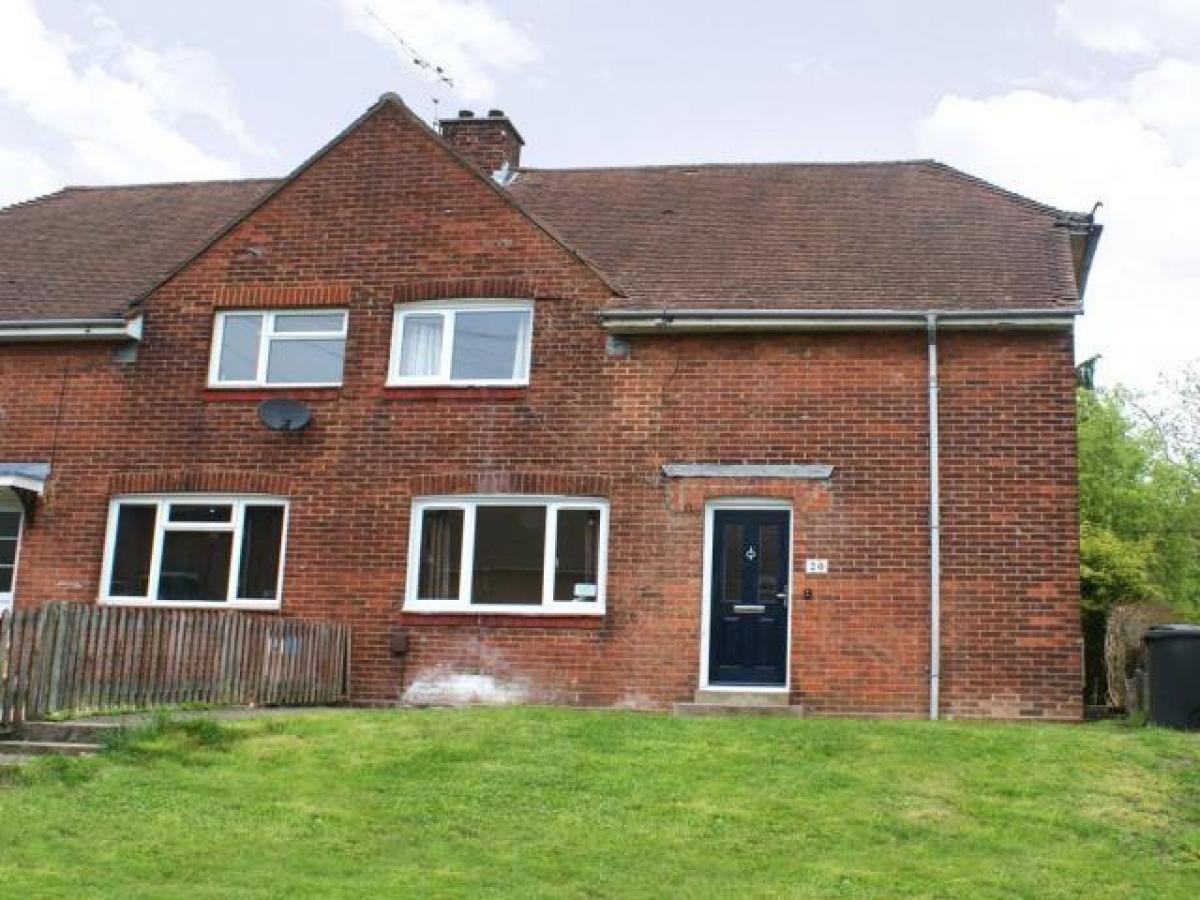
£1,900
Thurmond Road, Winchester So22
Winchester, Hampshire, United Kingdom
4bd 3ba
Listed By: Listanza Services Group
Listed On: 01/10/2023
Listing ID: GL6640768 View More Details

Description
Summary Fantastic four bedroom shared house set just outside the heart of Winchester's city centre in Stanmore a short walk from the town, University and mainline railway station. Comprising of four bedrooms, a lovely light sitting room; modern downstairs bathroom, separate W.C. And a generous rear garden. Gardening included in the rent. Available for occupation June 2021.Hall Externally, the property is approached over a front garden laid to lawn and the part-glazed front door opens into a hallway which in turn offers access to the sitting room, bathroom and cloakroom. There is a radiator, front aspect window and stairs to the first floor also rise from here. Beneath the stairs is a generous storage cupboard for coat and boot storage which also houses the fuse boxes.Sitting Room This is a bright communal room with windows to the rear. There is room for dining and living furniture. There is stripped wood flooring throughout the space, one double panel radiator and a chimney breast which houses the boiler. There is one bedroom on the ground floor which is accessed from the sitting room.Kitchen 9' 4'' x 8' 10'' (2.85m x 2.71m) The kitchen is a rear aspect room, with a side door allowing access out into the garden. There are a range of eye and base units in a light wood effect. There is plenty of worktop space, with a stainless steel sink and drainer and a 4 ring gas hob inset into it. There is an oven below the hob, an integrated fridge freezer and space and a washing machine. The flooring is wood laminate, and there is a double panel radiator.Cloakroom This room has a low level WC and an obscure glass side aspect window.Family Bathroom This is an attractive room with a side aspect obscure glass window. There is a pedestal wash hand basin with small storage space beneath. There is a bath with shower over it and wood panelling to the side as well as around the lower part of the walls. Space for a vanity unit.First Floor Landing The stairs rise from the hall way and there is a side window on the half landing. At the top, there is space on the landing itself for storage furniture and access to the loft space which is partially boarded for storage.Bedroom One 13' 1'' x 9' 6'' (4m x 2.92m) This generous double bedroom has a side aspect window, carpeted, two built in storage cupboards and a single panel radiator.Bedroom Two A further double bedroom with a built in airing cupboard housing the water tank and also offering shelved storage. The flooring is wooden floor boards and there is a rear aspect window offering views to the garden.Bedroom Three Another double room, this has a front aspect window, carpeted and single panel radiator.Bedroom Four Double bedroom on the ground floor to the front of the property with large window and panel radiator.Garden A generous rear garden is accessed from the kitchen or side of the house. It starts with an area of raised decking and red-brick paving where there is space for outdoor dining furniture. There is also a lockable shed and a greenhouse further into the garden. After the patio, the garden is laid to lawn. There is plenty of non-permit parking outside the property on the road.Location Stanmore is a popular residential area of Winchester, with easy access into town and to the university. It also benefits from its own range of amenities including schools and play-groups, shops and a hairdressers.Directions From our office on Southgate Street, head towards the city centre and take a left onto the Upper High Street. Go straight over the roundabout at the Westgate and continue onto Romsey Road. Proceed along this road and take a left at the traffic lights onto Battery Hill. Thurmond Road is the first turning on the left and the property can be found on the left. For more details and to contact:

