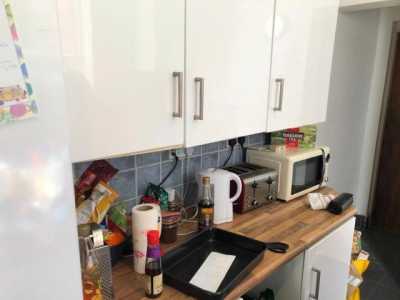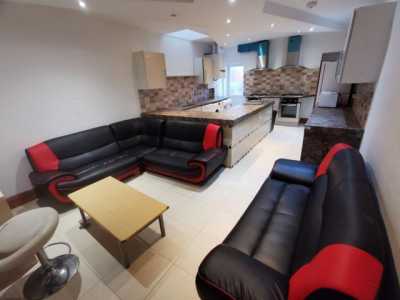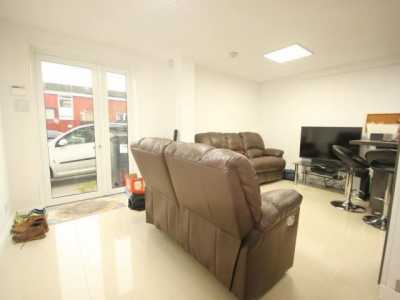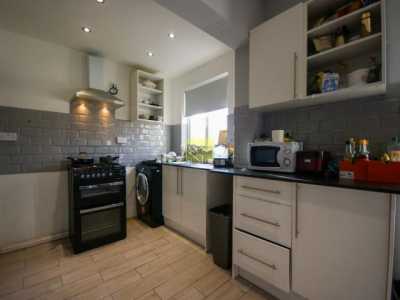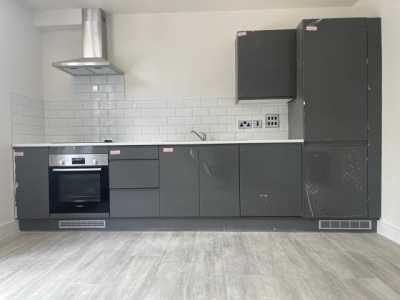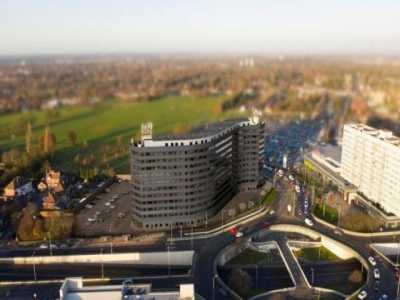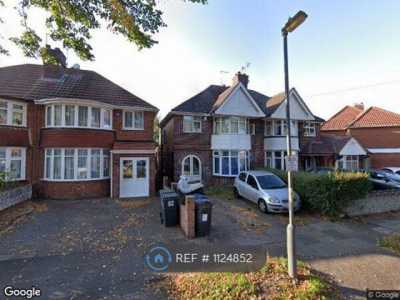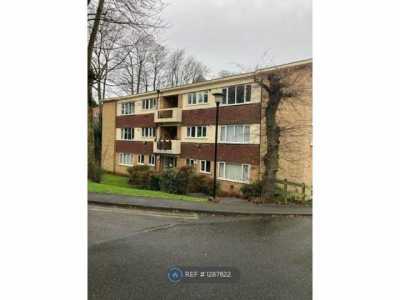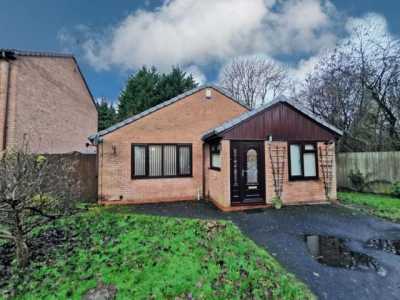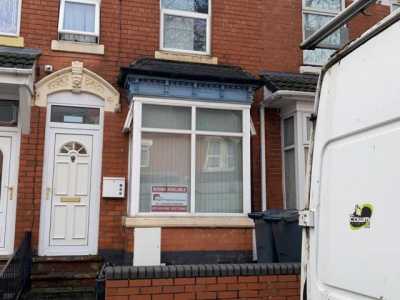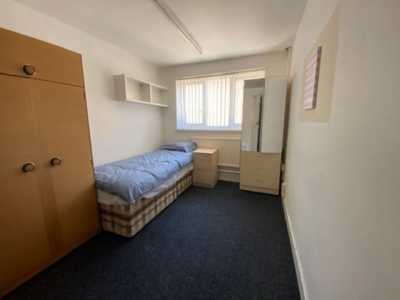Home For Rent
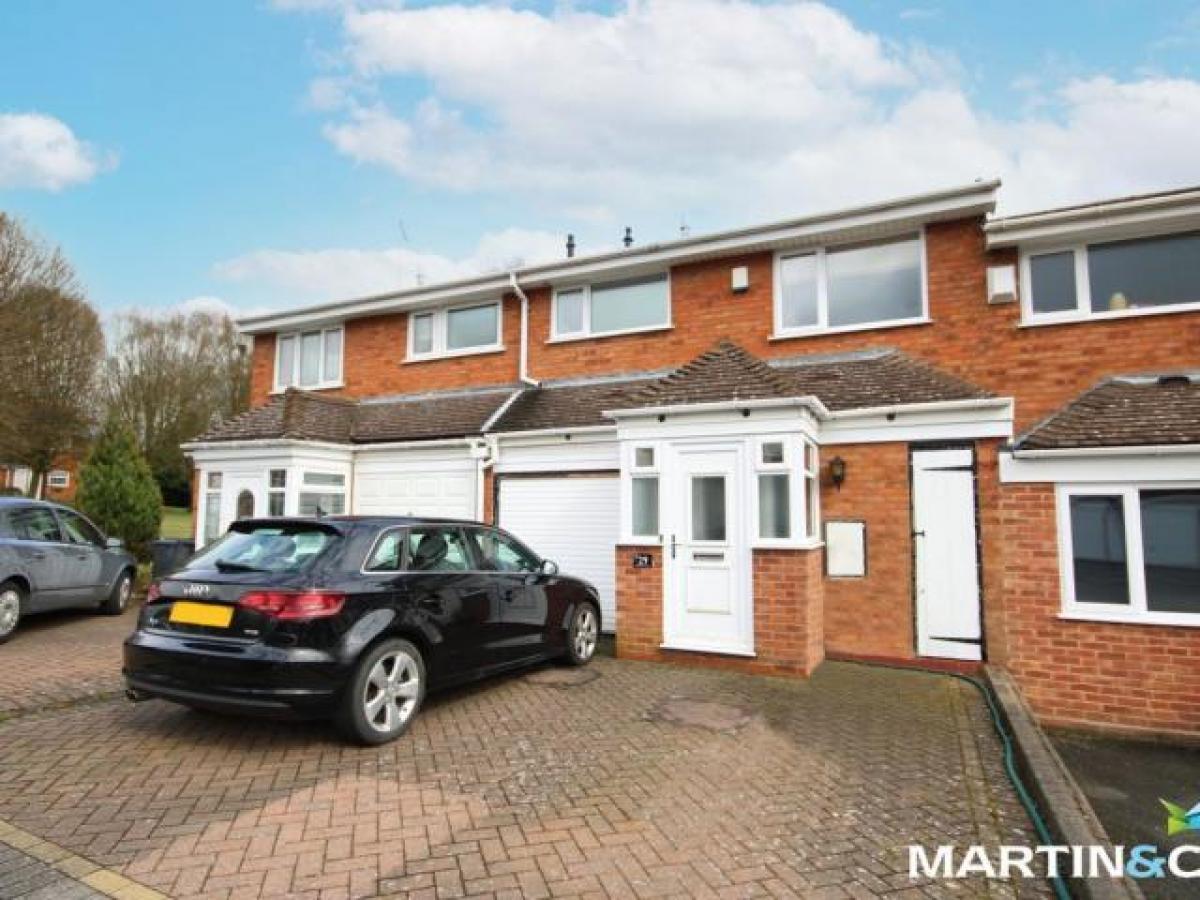
£1,195
Thornhurst Avenue, Quinton B32
Birmingham, West Midlands, United Kingdom
3bd 1ba
Listed By: Listanza Services Group
Listed On: 01/10/2023
Listing ID: GL6643456 View More Details

Description
This family home is situated at the end of a quiet cul-de-sac hidden away from passing traffic. The lounge really oozes the feeling of space, ensuring that one end of the room is large enough for the biggest of settees and the other end is the perfect space for a dining table to seat your guests on those dinner party occasions. The kitchen is a good size and has ample cupboard space for all your condiments, pots and pans. Upstairs, the bedrooms won't disappoint either as they're all of a good size, so there's no dreaded box room to leave the youngest disappointed, so each member of the family has their own personal space. The bathroom has a tub which will allow for a relaxing soak in the evening with a shower over for when you need to get up and go in the morning and the downstairs cloakroom is perfect for when friends come calling. In the summer months you will be bound to spend as much time as possible in the garden which is private and low maintenance. There's no need to be fighting over parking as there is as a driveway at the front to accommodate your multi vehicle family and a garage which is ideal for extra storage or parking that classic car.For those of you unfamiliar with the area, the property is within easy reach to Harborne High Street, qe Hospital and local shops and amenities. There are also some highly regarded private and state schools close by and lots of open green spaces nearby for a Sunday afternoon stroll. Access to the M5 is just around the corner and there are plenty of bus links nearby. We could go on and on, but to fully appreciate this superb home an internal viewing will be required. We look forward to your call.Room sizes:Ground floorPorchLounge/Diner: 20' 2 x 10' 7 (6.15m x 3.23m)Kitchen: 11' 7 x 7' 8 (3.53m x 2.34m)W/CIntegral Garage: 16' 2 x 7' 8 (4.93m x 2.34m)First floorLandingBedroom One: 11' 9 x 10' 7 (3.58m x 3.23m)Bedroom Two: 11' 9 x 7' 10 (3.58m x 2.39m)Bedroom Three: 12' 3 x 7' 6 (3.73m x 2.29m)Bathroom: 7' 11 x 7' 8 (2.41m x 2.34m)OutsideDrivewayRear Garden For more details and to contact:

