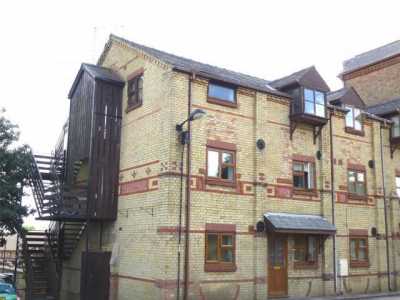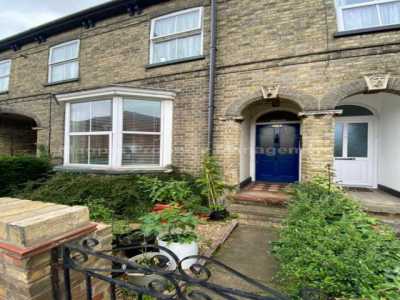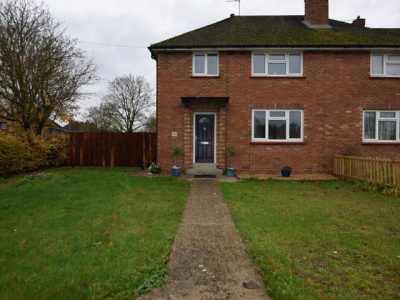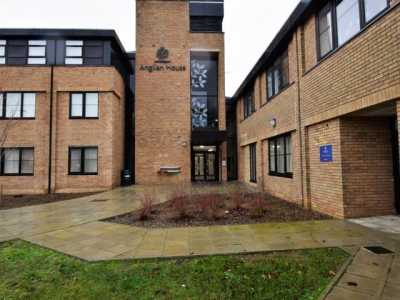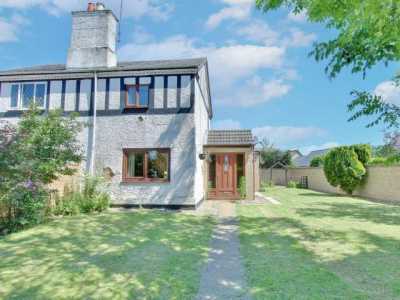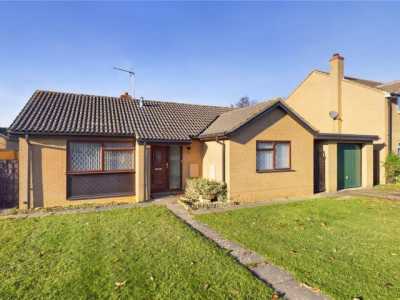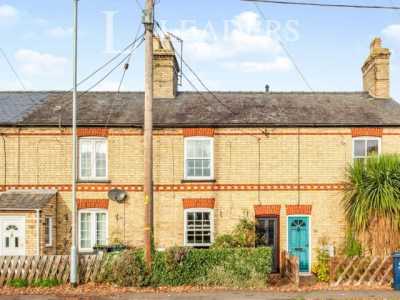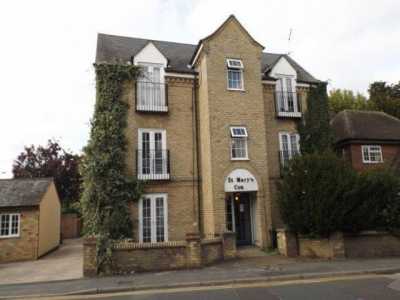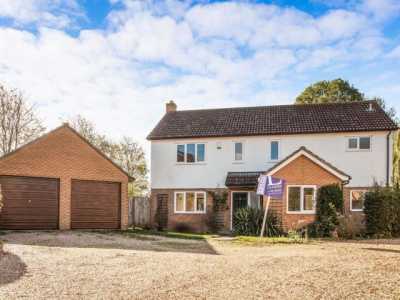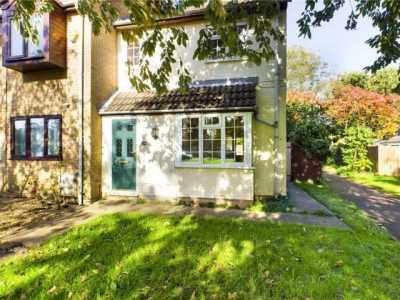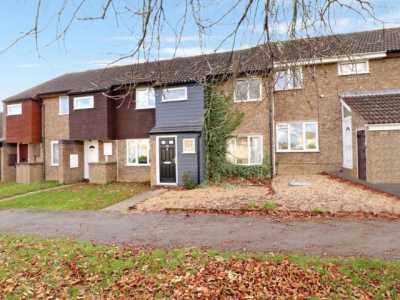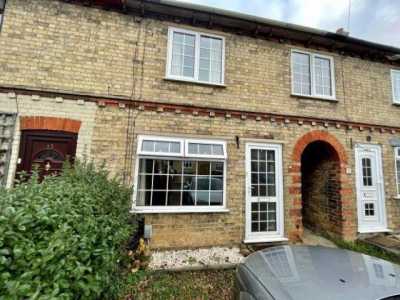Home For Rent
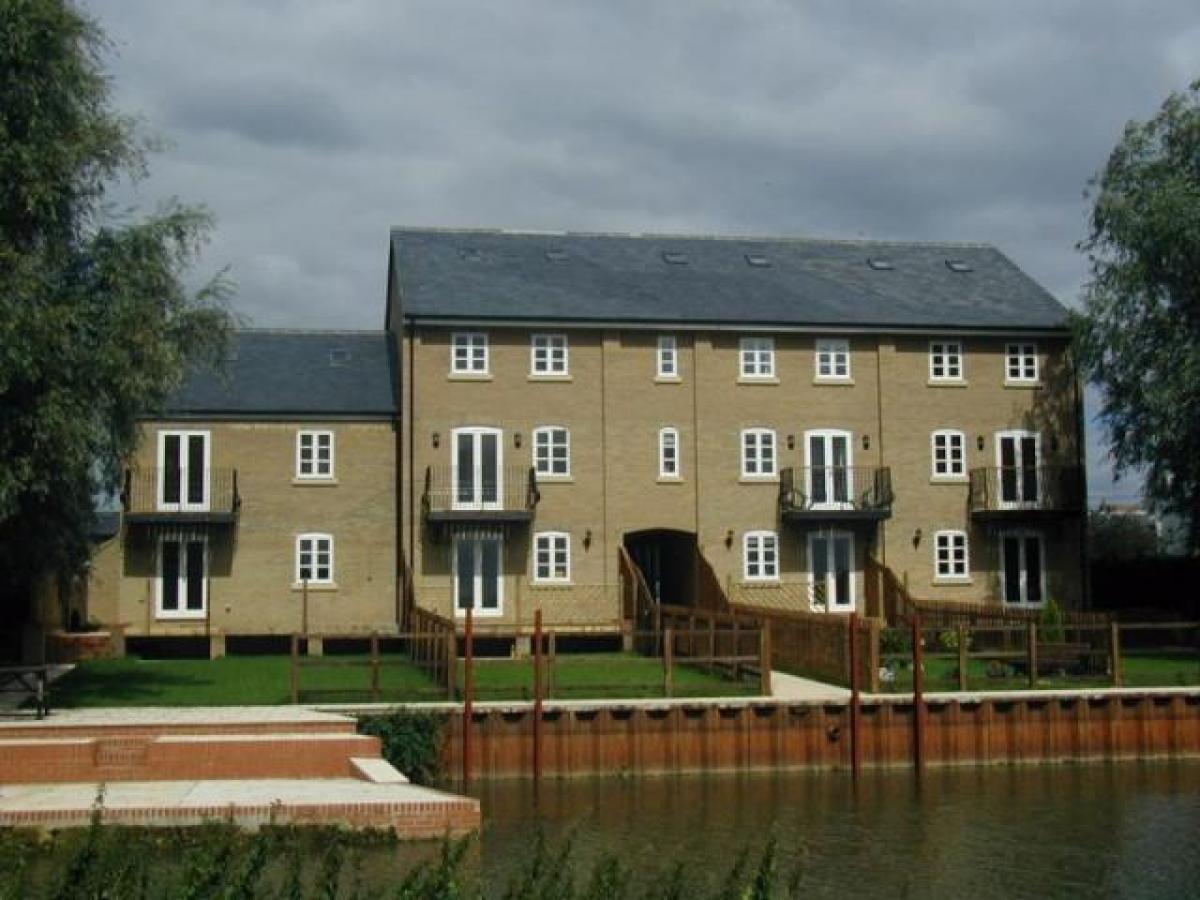
£1,400
The Stable Yard, 3a South Street, St Neots
Huntingdon, Cambridgeshire, United Kingdom
4bd 1ba
Listed By: Listanza Services Group
Listed On: 01/10/2023
Listing ID: GL6605056 View More Details

Description
*** available January *** This spacious home offers accommodation over three floors to include four bedrooms with an en suite to the master bedroom, four reception rooms, kitchen, utility and attic room. Externally the property has the benefit of a single garage and additional car port parking space.The property is located in the popular village of Earith and has beautiful riverside views to the rear.Entrance HallTiled flooring. Radiator. Double glazed window to front aspect. Cupboard for storage. Doors to study, utility, wc and summer house. Stairs leading to first floor. External door to side aspect.Study (7' 2'' x 6' 6'' (2.18m x 1.98m))Laminate flooring. Double glazed window to front aspect. Radiator.Utility RoomTiled flooring. Double glazed window to side aspect. Fitted with a range of base and eye level units. Sink, drainer and mixer tap. Space for under counter fridge and washing machine. Radiator.WCRadiator. Double glazed window to side aspect. Tiled flooring. Pedestal wash basin and low level wc with push button flush.Summer Lounge (15' 4'' x 12' 3'' (4.67m x 3.73m))Laminate flooring. Radiator. Double glazed window and double doors to rear aspect.Stairs LandingCarpet flooring. Radiator. Doors to wc, kitchen, dining room and lounge. Stairs leading to second floor.WCTiled flooring. Part tiled walls. Radiator. Pedestal wash basin and low level wc with push button flush.Kitchen (15' 10'' x 13' 6'' (4.82m x 4.11m))Tiled flooring. Double glazed window to front aspect. Fitted with a range of base and eye units in a wood effect finish. Integrated dishwasher and fridge (landlords happy to leave for tenants use but make no commitment to replace or replace these items should they become faulty). Sink, drainer and mixer tap. Double oven, gas hob and extractor.Dining Room (13' 8'' x 8' 9'' (4.16m x 2.66m))Laminate flooring. Radiator. Double glazed window to front aspect.Lounge (18' 0'' x 12' 3'' (5.48m x 3.73m))Double glazed window to rear aspect. Carpet flooring. Radiator. Catalytic gas fire.Stairs LandingCarpet flooring. Radiator. Cupboard housing hot water cylinder. Doors to four bedrooms and bathroom.Pull down loft ladder provides access to attic room which has been boarded and plastered throughout. There are two velux style windows, power and lighting.Bedroom 1 (12' 4'' x 8' 11'' (3.76m x 2.72m))Double glazed window to rear aspect. Carpet flooring. Radiator. Door into en suite.En SuiteTiled shower cubicle. Tiled floor. Basin inset into vanity unit. Low level wc with push button flush. Radiator.Bedroom 2 (15' 4'' x 8' 4'' (4.67m x 2.54m))Double glazed window to front aspect. Carpet flooring. Radiator.Bedroom 3 (11' 2'' x 9' 3'' (3.40m x 2.82m))Double glazed window to front aspect. Carpet flooring. Radiator.Bedroom 4 (8' 9'' x 8' 9'' (2.66m x 2.66m))Double glazed window to rear aspect. Carpet flooring. Radiator.BathroomFully tiled. Bath with shower over and glass shower screen. Pedestal wash basin. Low level wc with push button flush. Radiator.Outside ParkingOverlooking river. Mainly laid to lawn with decked area.Single garage and additional car port for parking. For more details and to contact:

