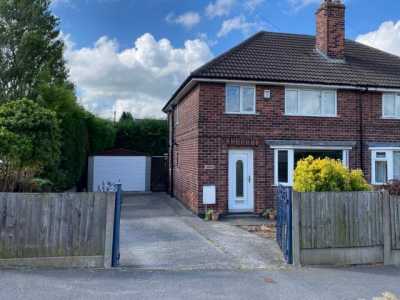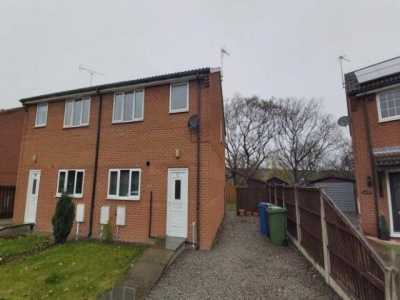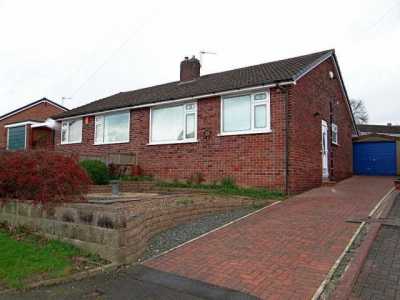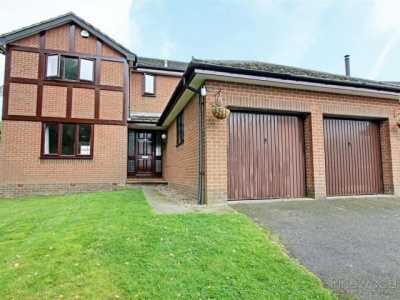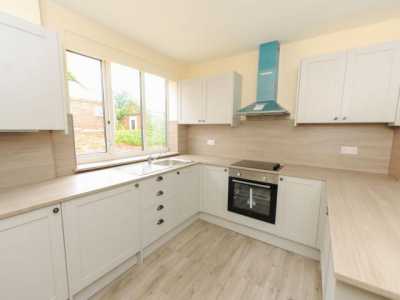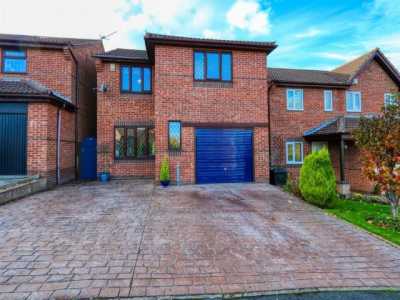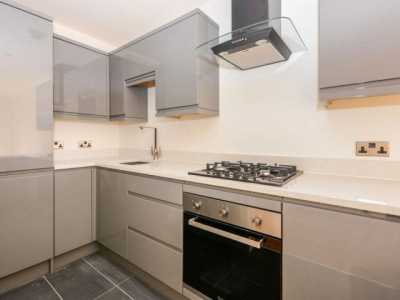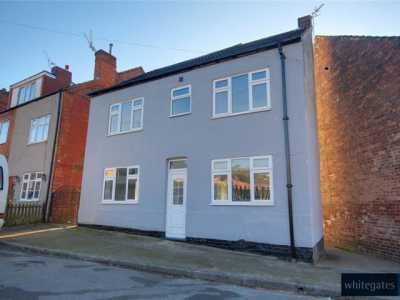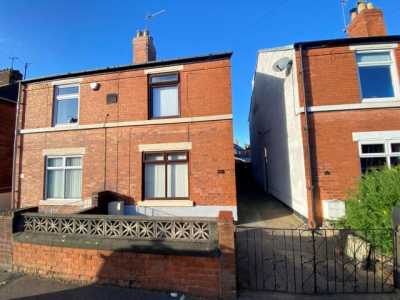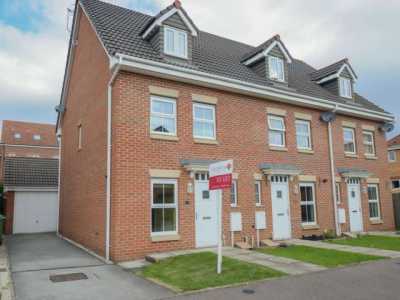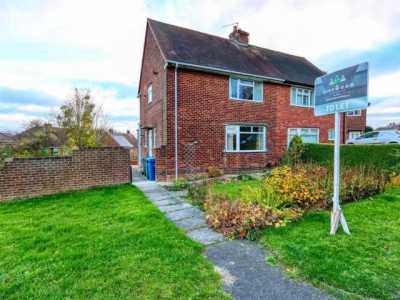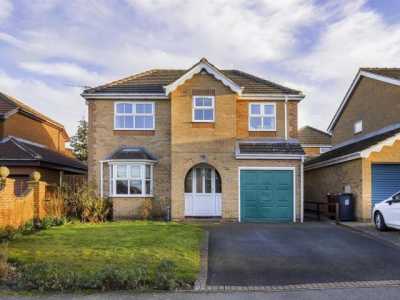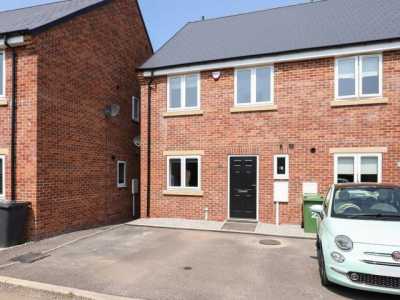Home For Rent
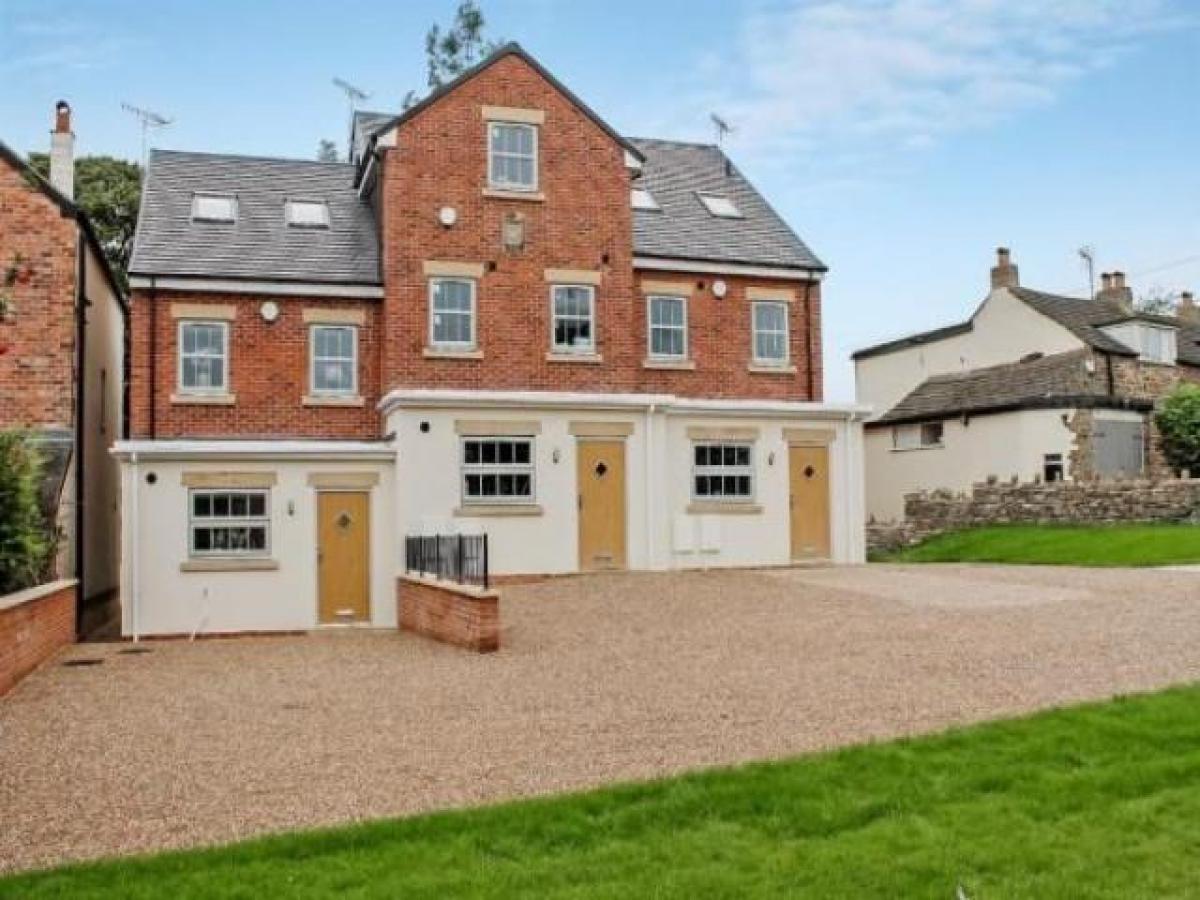
£1,295
The Square, Chesterfield S42
Chesterfield, Derbyshire, United Kingdom
4bd 1ba
Listed By: Listanza Services Group
Listed On: 01/10/2023
Listing ID: GL6627950 View More Details

Description
*** A superb new build home in A desirable village location **** An outstanding four Bedroomed, three 'Bathroomed' Town House containing 1273 Sq. Ft. Of contemporary styled accommodation over three floors including a superb Dining Kitchen with a full range of integrated appliances, situated in the heart of this highly desirable village location, within walking distance from a range of amenities and Linacre Reservoirs, yet only 3 miles from Chesterfield town centre.* Solar Panels, Gas Central Heating with Underfloor Heating to The Ground Floor and uPVC Double Glazing* The accommodation comprises: Superb Dining Kitchen, Cloaks/WC, Living Room with French doors opening onto the rear, Four Good Sized Bedrooms, En Suite Shower Room and Family Shower Room and Bathroom.* Outside: To the front there is a shared private drive which leads to Off Street Parking for two vehicles. There is also a generous lawned garden bound by a dwarf drystone wall. To the rear there is a small paved terrace accessed from the Living Room.GeneralGas central heating (Worcester Bosch Combi Boiler)Underfloor heating throughout the ground floor accommodationuPVC double glazed windows and doorsSecurity alarm systemSolar Panels - OwnedGross internal floor area - 118.3 sq.m./1273.Council Tax Band - CSecondary School Catchment Area - Outwood Academy NewboldOn the Ground FloorSuperb Family Dining Kitchen 4.67m x 4.04m (15'4 x 13'3)A fantastic family dining space, fitted out to the highest standards with a full range of contemporary wall, drawer and base units with granite worktops and upstandsInset 1½ bowl single drainer stainless steel sink with mixer tap.Integrated appliances to include washing machine, dishwasher, fridge, freezer, electric oven and 4-ring gas hob with stainless steel extractor over.Tiled flooring.Inner HallWith tiled flooring and a staircase rising up to the First Floor accommodation.Cloaks/WCBeing part tiled and fitted with a white 2-piece suite comprising of a low flush WC and pedestal wash hand basin.Chrome heated towel rail and tiled flooring.There is also a built-in cupboard housing the hot water cylinder.Living Room 5.08m x 4.04m (16'8 x 13'3)A delightful reception room with an oblique angled picture window and french patio doors which open onto a lovely courtyard.On the First FloorLandingWith staircase rising up to the Second Floor accommodation.Master Bedroom 4.55m x 4.04m (14'11 x 13'3)A generous rear facing double bedroom with a fantastic oblique angled picture window, having a range of built-in wardrobes and a door leading through into the... For more details and to contact:

