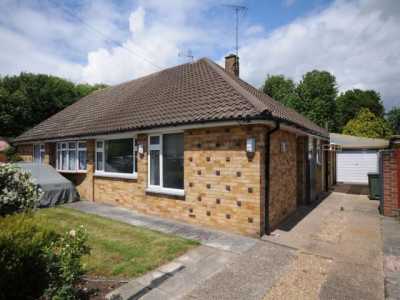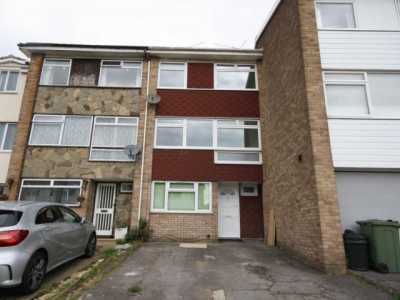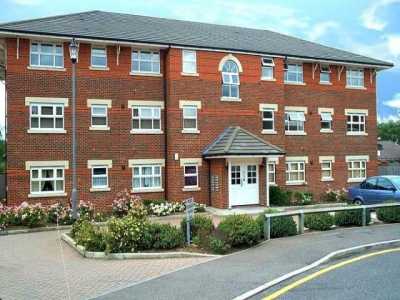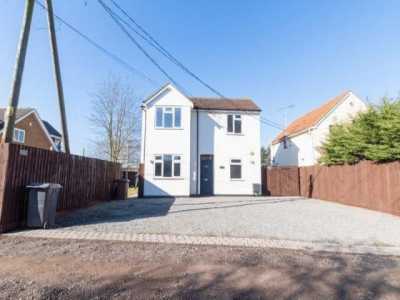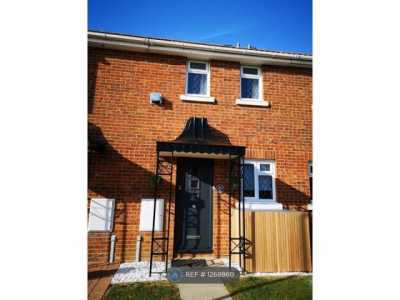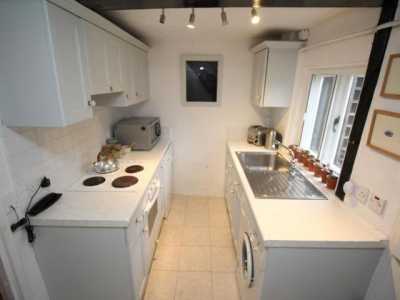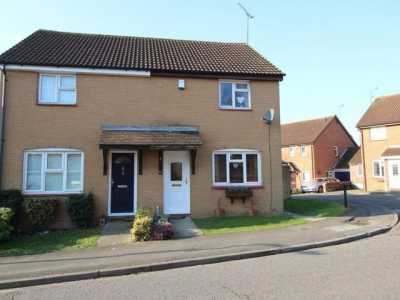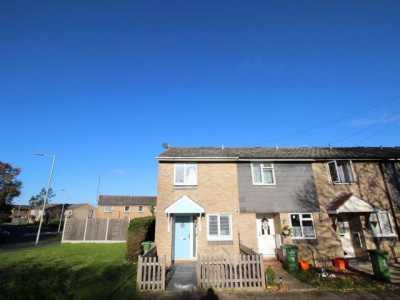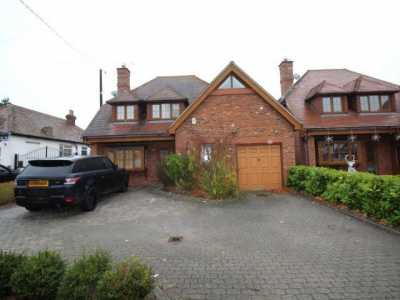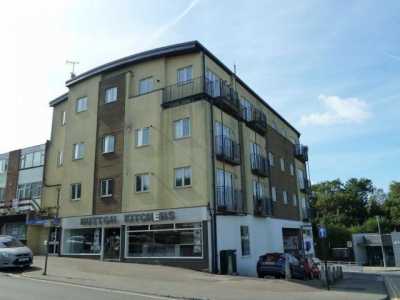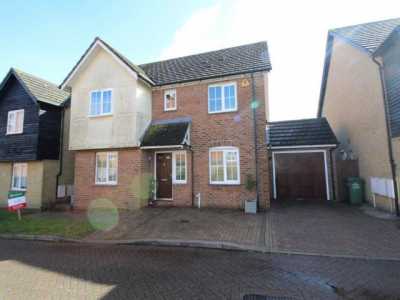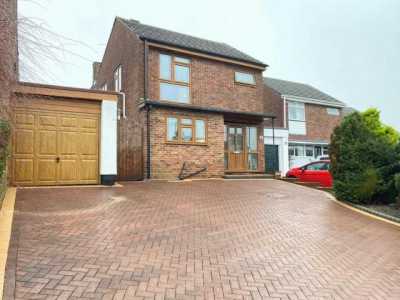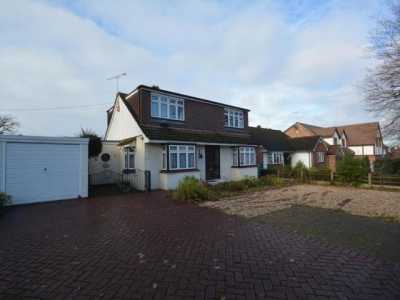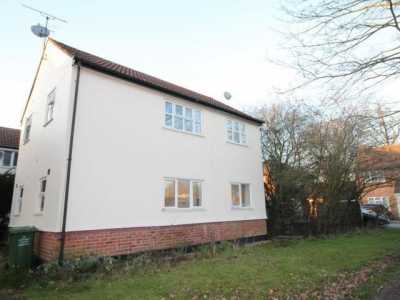Home For Rent
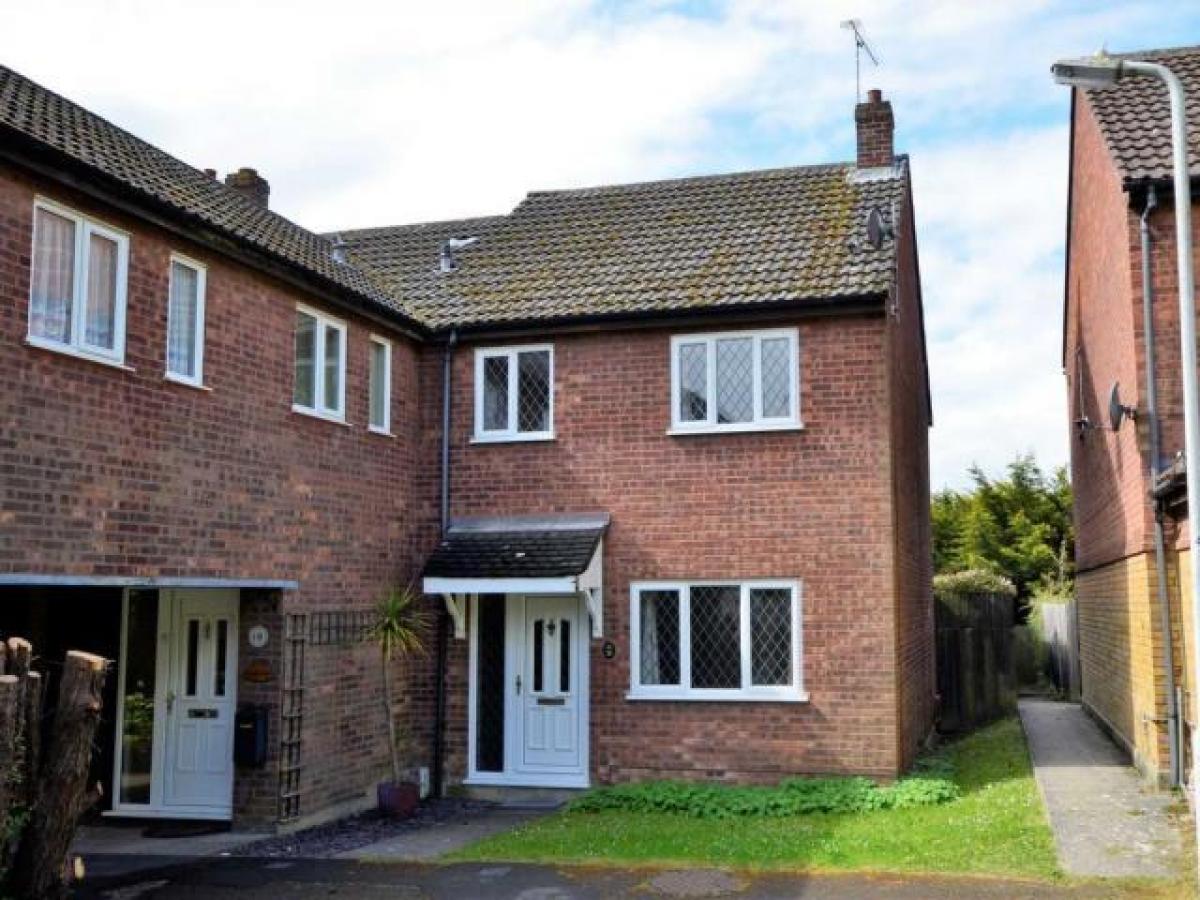
£1,495
The Horseshoes, 137a High Street, Billericay
Billericay, Essex, United Kingdom
3bd 1ba
Listed By: Listanza Services Group
Listed On: 01/10/2023
Listing ID: GL6611530 View More Details

Description
Available 30th November, this 3 Bedroom Terraced House is situated on a quiet walkway position and comes with both a Garage and a designated Parking Space.The sunny South-West facing Garden is very secluded and unoverlooked from the rear and measures some...ft, the patio the perfect place to relax and entertain friends during the warm summer months.Inside, the Hall leads through to the Lounge with its feature Fireplace, a further door leading opening to the Kitchen/Diner across the back, which has a built-in Oven and Hob, along with a slimline Dishwasher, Washing Machine and Fridge/Freezer.Upstairs are the three bedrooms (2 roomy doubles and a good size single - an ideal Home Office) and the modern Bathroom.There is also Gas Central Heating via radiators, double glazing and a sky connection.Local shops including a Co-op Supermarket are just a 6 minute stroll and Billericay Railway Station (London Liverpool Street in 35 minutes) is only a mile away.Golfers and Gym Bunnies will like Stockbrook Manor Golf and Country Club further up Queens Park Avenue, with a number of other Gyms, Queens Park Country Park and Lake Meadows Park all within an easy jog too.The Accommodationentrance hall 6ft 7' x 5ft 10' (2m x 1.8m)The UPVC Entrance door has twin glazed panels and a full height sidelight window, flowing in plenty of daylight to this good size entrance hall, the built in cupboard also housing the gas meter.Lounge 15ft 8' x 12ft 4' (4.75m x 3.8m)With Beechwood effect laminate flooring, a front facing window and a feature fire surround.Kitchen/diner 16ft x 9ft 2' (4.9m x 2.8m)Up one end, the fitted kitchen units incorporate a built-in electric Hob with a Multi-function Oven below and an Extractor Hood above, with the freestanding Fridge/Freezer, slimline Dishwasher and Logic L712WM13 Washing Machine ail remaining too.To the other end, there is plenty of room for a full size dining table and chairs and the understairs cupboard provides a super-size storage facility and also houses the electrical consumer unit.A set of double glazed French doors open out to the garden with coupled with the further window over the sink, makes for a light and bright kitchen.Stairs from Hall to:1st floor landingThe built-in airing cupboard houses the hot water cylinder and there is shelving above for towels and linen etc.Main bedroom 13ft 1' x 9ft 2' (4m x 2.8m)A really good size front facing master bedroom with the measurements excluding the big built in double wardrobe.Bedrooom two 9ft 8' x 9ft 4' max (2.95m x 2.8m)This rear facing room will take a double bedroom with ease and also comes with its built-in wardrobe (excluded from the room measurements).Bedroom three 9ft 7' narrowing to 7ft1' x 6ft 6' (2.9m 2.2m x 2m)A front facing single bedroom with a built large built-in cupboard over the stairs.Bathroom 6ft 10' x 5ft 6' (2.1m x 1.7m)Fitted with a white three-piece suite, the bath with a separate shower over.The rear facing window provides plenty of natural daylight and there is a combination towel rail/radiator.Exterior - frontTo the front is a small lawn with a path up to the front door and slate chips the other side for low maintenance.Exterior - 43ft (13.3m) rear gardenCommencing with a paved patio running onto the main lawn, the borders stocked with an array of different plants.The garden enjoys a sunny South West facing aspect and is noticeably unoverlooked from the rear and right side.NoticeAll photographs are provided for guidance only.Redress scheme provided by: Property Redress Scheme (PRS004222)Client Money Protection provided by: Propertymark Client Protection Scheme (CO126439) For more details and to contact:

