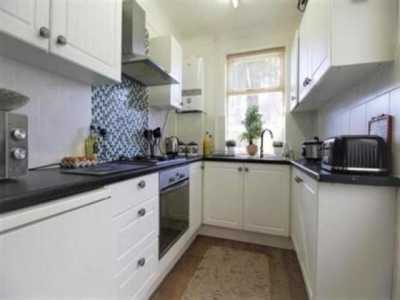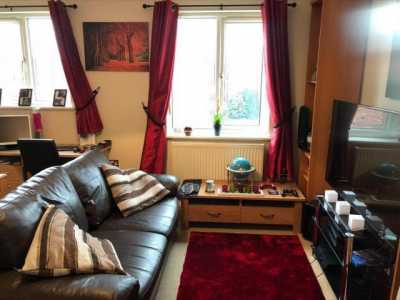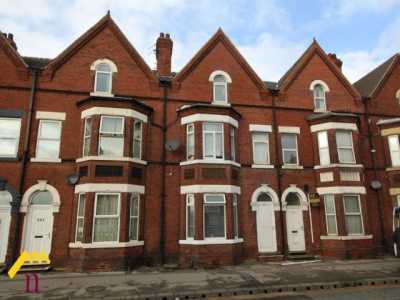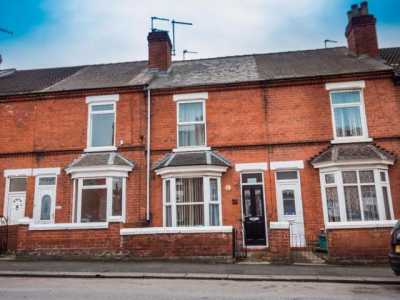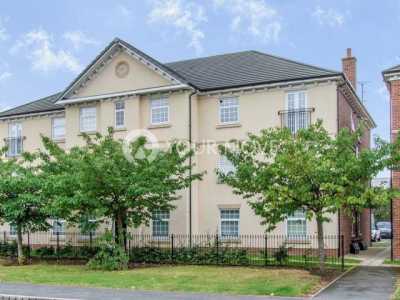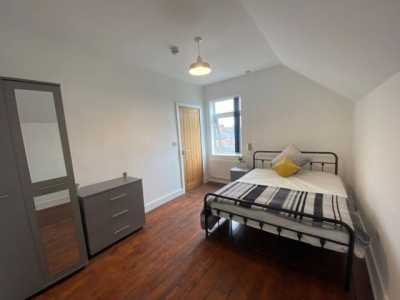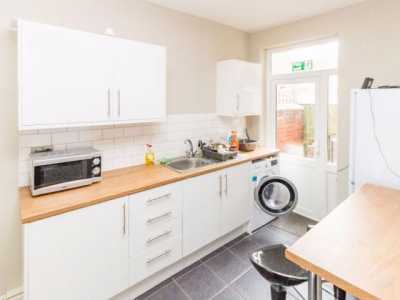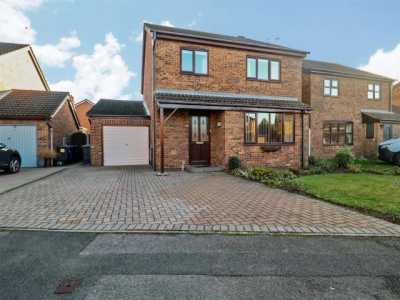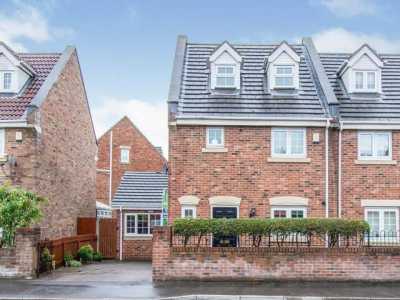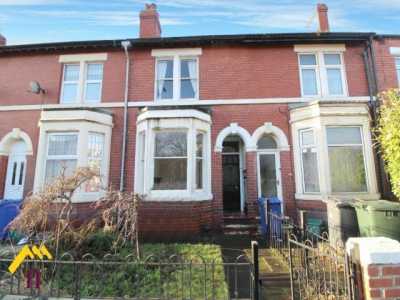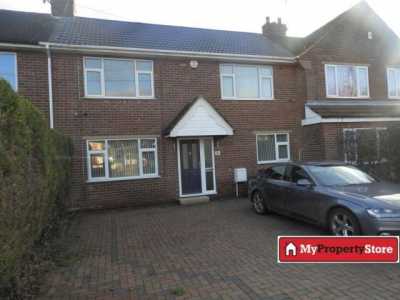Home For Rent
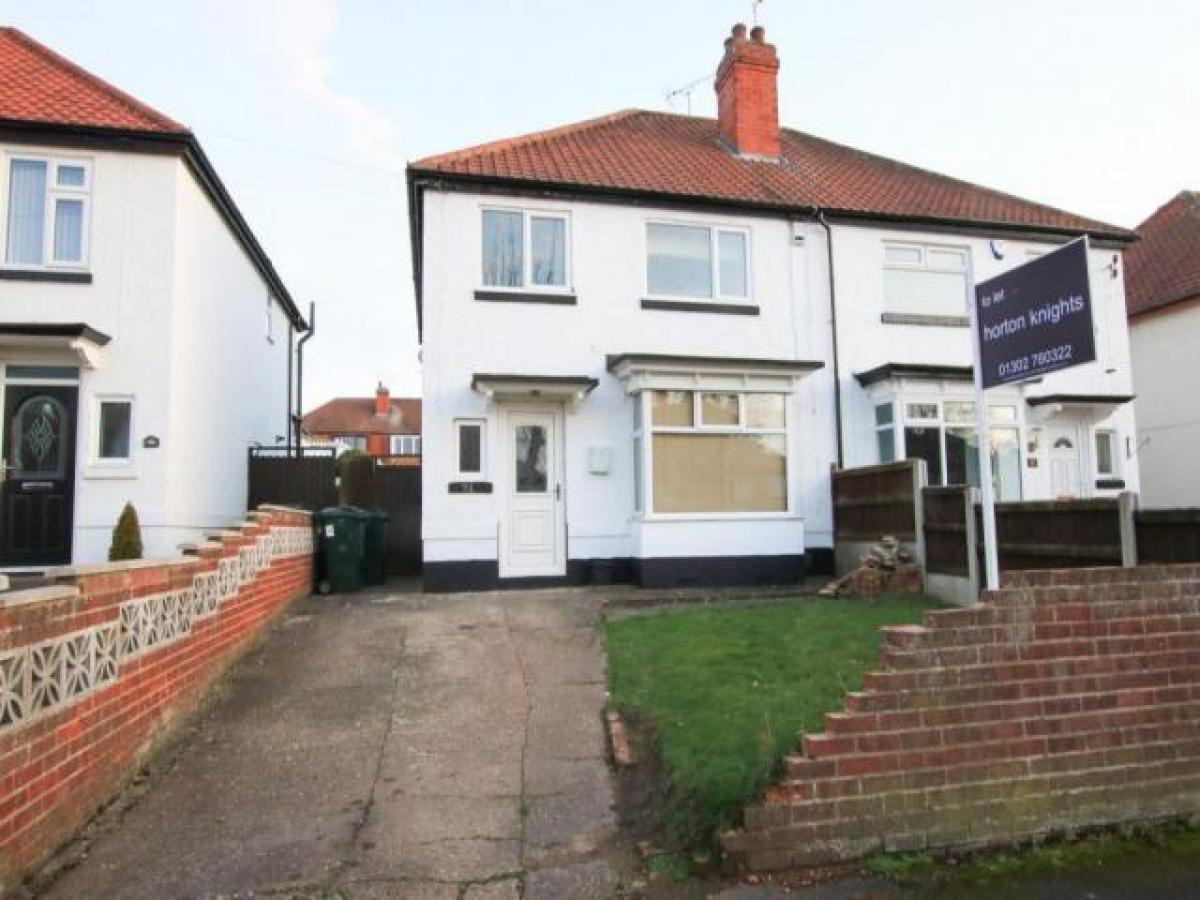
£750
The Grove, Wheatley Hills, Doncaster Dn2
Doncaster, South Yorkshire, United Kingdom
3bd 1ba
Listed By: Listanza Services Group
Listed On: 01/10/2023
Listing ID: GL6626336 View More Details

Description
DescriptionAvailable now subject to referencing - Located within one of the smartest districts of Doncaster, a 3 bedroom traditional style semi detached house. It has a gas radiator central heating system, pvc double glazing and briefly comprises; Entrance hall into a spacious through lounge and dining, fitted kitchen with access down to the cellar, first floor landing, three bedrooms, all of which are a good size and a modern bathroom. Outside, there is off road parking to the front, whilst to the rear, there is an attractive enclosed garden area. Well placed with access to Doncaster Town, Doncaster Royal Infirmary, local amenities, shops, and local schools.Accommodation - A pvc double glazed entrance door with decorative glazed inset leads into the property's entrance hall.Entrance hall -This has a further pvc double glazed window to the front, a central heating radiator, laminate floor covering, a staircase leading to the first floor accommodation, a central ceiling light and a door into the dining room.Lounge - (14'8 into bay x 10'10)A front facing reception room, with a deep pvc double glazed bay window to the front, a double panel central heating radiator, coving, a central ceiling light and opens directly into the lounge.Dining room - (13'10 x 10'10)It should be noted that there is a second door with access from the hallway. There is a pvc double glazed window with an outlook to the rear, a feature fire surround, a central ceiling light and a central heating radiator.Kitchen - (10'3 x 5'6)This is fitted with a range of high and low level units, there is a single drainer stainless steel sink unit, four ring gas hob, extractor hood and an integrated oven. There is plumbing for an automatic washing machine, a pvc double glazed window, a double glazed exterior type door, room for a fridge and freezer, laminate floor and a central ceiling light. A door from the kitchen gives access to the cellar top and leads down to the cellar.First floor landing - As previously mentioned, stairs rise from the entrance hall to the first floor landing.Having a pvc double glazed window to the side elevation, access to the loft space and doors leading off to the bedrooms and bathroom.Bedroom 1 - (13'10 x 10'4)A large double bedroom with a range of fitted wardrobes, a pvc double glazed window with an outlook to the rear and a central heating radiator.Bedroom 2 - (11'2 x 10'2)A second double bedroom, it has fitted wardrobes set into the chimney recesses, a pvc double glazed window and a central heating radiator.Bedroom 3 - (7'8 x 7'6)Has a pvc double glazed window to the front, a central heating radiator and a central ceiling light.House bathroom - Fitted with a suite comprising of a bath with mixer shower over and separate electric shower unit, wash hand basin, and a low flush w/c. There is a central heating radiator, a heated towel rail, a pvc double glazed window and a vinyl flooring covering. There is a wall mounted gas fired boiler which supplies the domestic hot water and central heating systems.Outside - To the front of the property, there is a block paved driveway providing off road parking.Rear garden - To the rear of the property, there is an enclosed garden, having a decked patio and sitting area which leads up to a lawn and has several ornamental trees inset, concrete posts and timber fencing to the perimeters, external water tap and external lighting.Available now- Subject to satisfactory referencing.Central Heating - The property has a gas radiator central heating system fitted.Double Glazing - The property has PVC double glazing, where stated.Viewing - By prior telephone appointment with horton knights estate agents on.Opening Hours: - Monday - Friday 9:00 - 5:30; Saturday 9:00 - 3:00;Sunday For more details and to contact:

