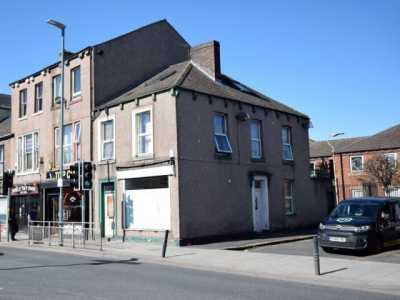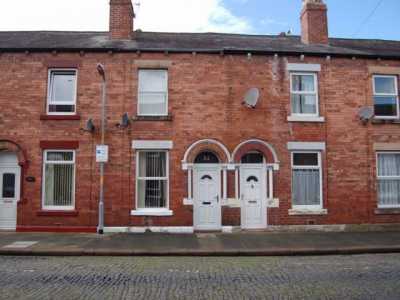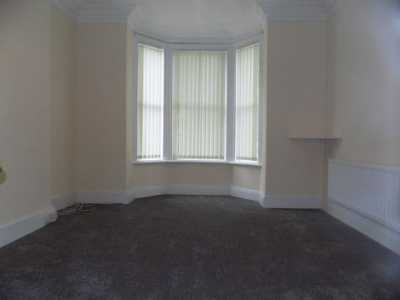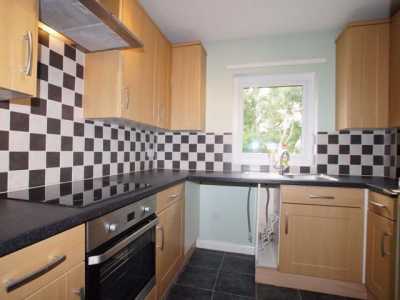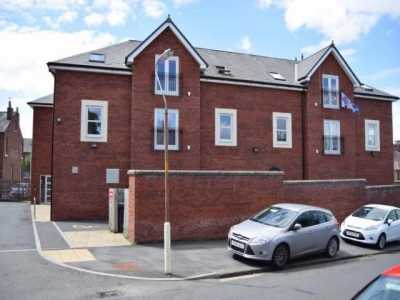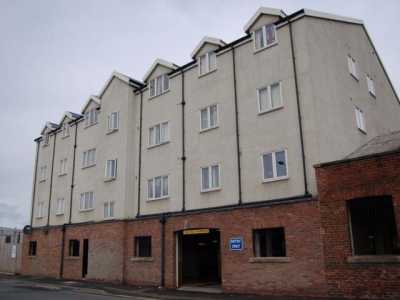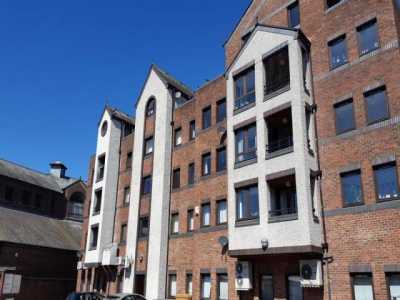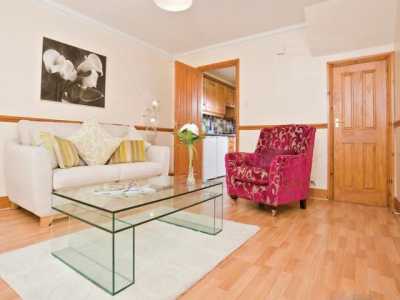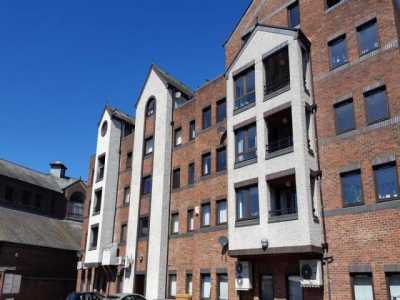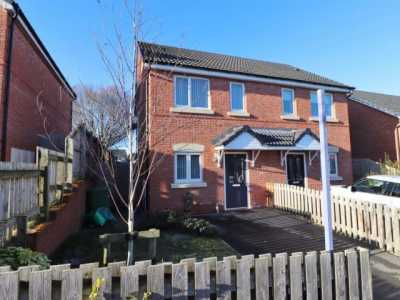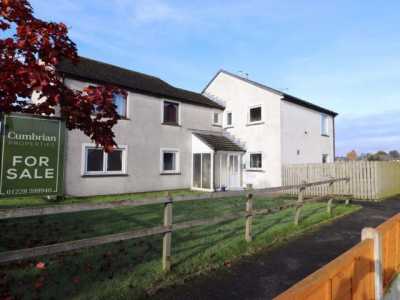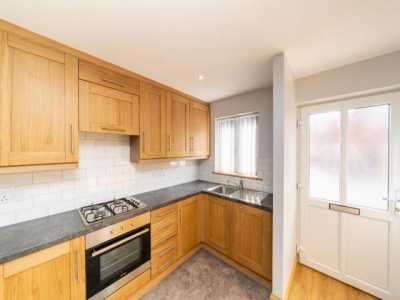Home For Rent
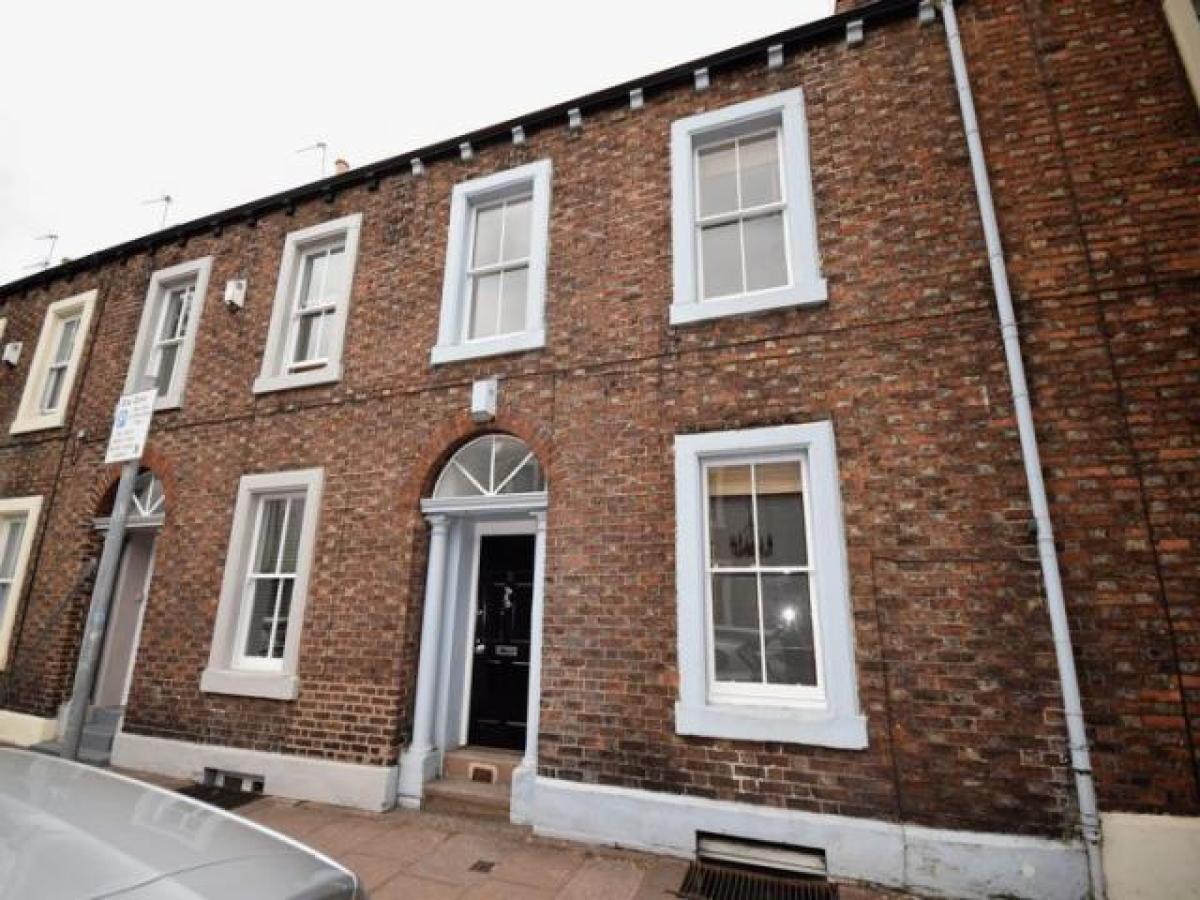
£595
Tait Street, Carlisle Ca1
Carlisle, Cumbria, United Kingdom
3bd 1ba
Listed By: Listanza Services Group
Listed On: 01/10/2025
Listing ID: GL6615095 View More Details

Description
Newly decorated 3 bedroom terraced house with period features. Located on Tait Street this property is within walking distance of Carlisle City Centre and has many local amenities close by including food and leisure facilities, shops and transport links.The house has feature exposed floorboards throughout and briefly comprises: Entrance Hallway with stairs to first floor and stairs down to basement. Ground floor: Living Room, modern fitted Kitchen, and part -tiled Bathroom including bath with shower over. First Floor: Two double bedrooms with feature ornamental fireplaces and a single bedroom. Basement: Basement: Walk-in storage cupboard and useful space for games room / storage / office. Outside: Small rear yard.Gas Central Heating.Entrance Hallway (5' 10'' x 12' 2'' (1.79m x 3.72m) 3' 10'' x 5' 10'' (1.16m x 1.79m))With expose feature floorboard, door to Living Room and Kitchen. Stairs to 1st floor and stairs down to basement. Exterior door to yard.Living Room (12' 10'' x 11' 5'' (3.92m x 3.48m))Decorative fire place with stone surround. Exposed feature floorboards.Kitchen (11' 11'' x 9' 4'' (3.64m x 2.84m))Modern fitted kitchen with a range of floor and wall units. Complimentary worktops. Oven, hob and extractor. Built-in storage cupboard. Open doorway to utility area. Exposed feature floorboards, decorative open fire place.Utility Area (8' 6'' x 2' 7'' (2.60m x 0.80m))Space and plumbing for washing machine. Cushion floor, door to bath roomBathroom (8' 6'' x 4' 10'' (2.60m x 1.48m))3-piece bathsuite comprising bath with shower over, WC, and pedestal mounted sink. Cushion flooring.First Floor Landing (9' 11'' x 5' 11'' (3.01m x 1.80m))Exposed feature floor, loft access. Doors to all bedrooms.Bedroom 1 (13' 0'' x 9' 4'' (3.95m x 2.85m))Double bedroom with decorative fireplace, exposed feature floorboards. Overlooking Tait street.Bedroom 2 (12' 0'' x 9' 4'' (3.65m x 2.85m))Double bedroom overlooking the rear of the property with walk-in cupboard housing boiler. Decorative open fireplace, exposed feature floorboards.Bedroom 3 (9' 7'' x 7' 7'' (2.93m x 2.30m))Single bedroom over looking Tait street with exposed feature floorboardsOutsideSmall rear walled yard.Downstairs (12' 3'' x 12' 3'' (3.74m x 3.73m))Basement corridor leading to storage room with open decorative fireplace and separate walk-in storage cupboard (1.17 x 2.03) For more details and to contact:

