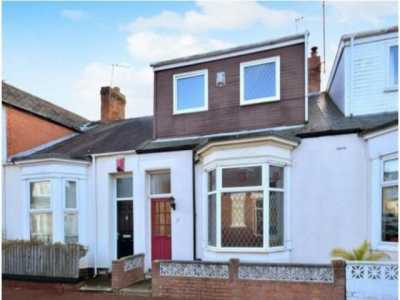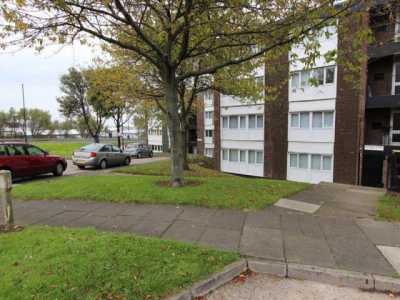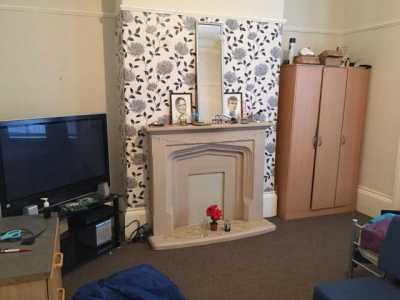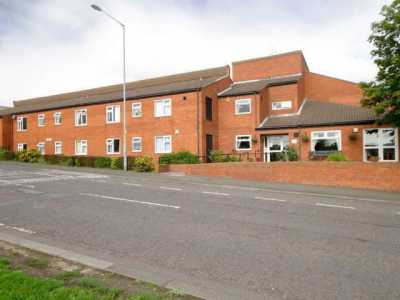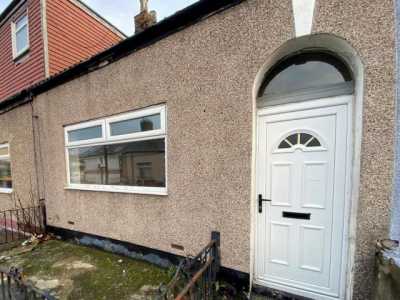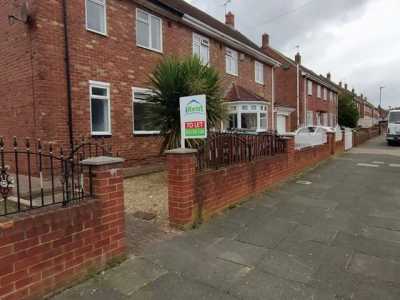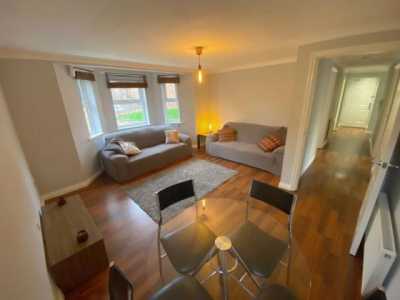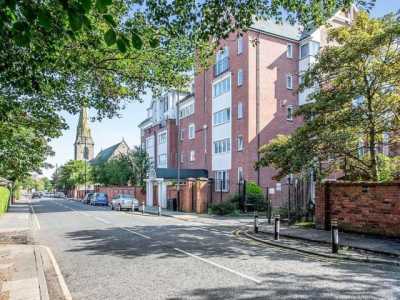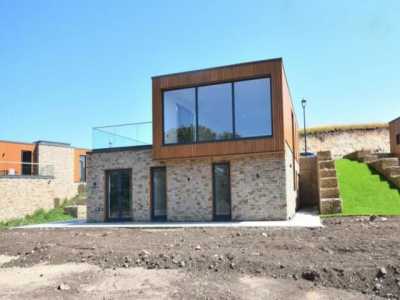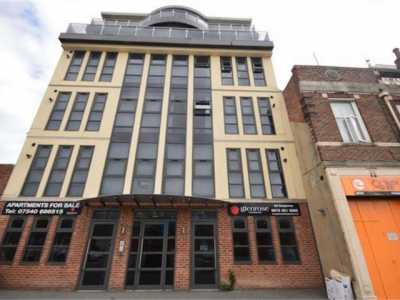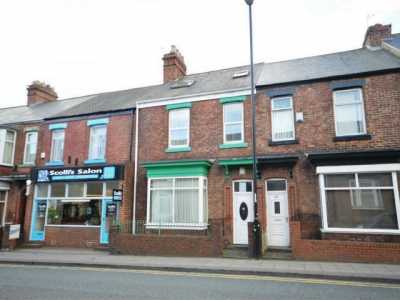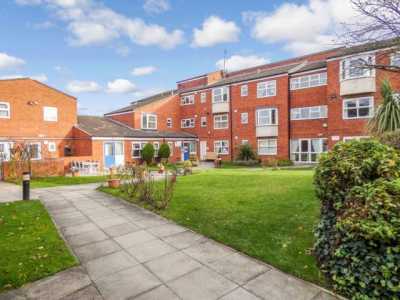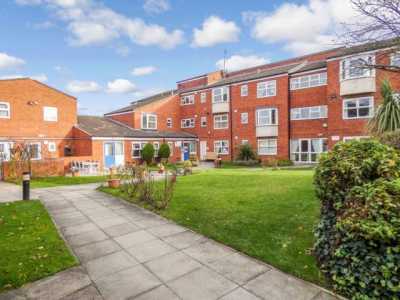Home For Rent
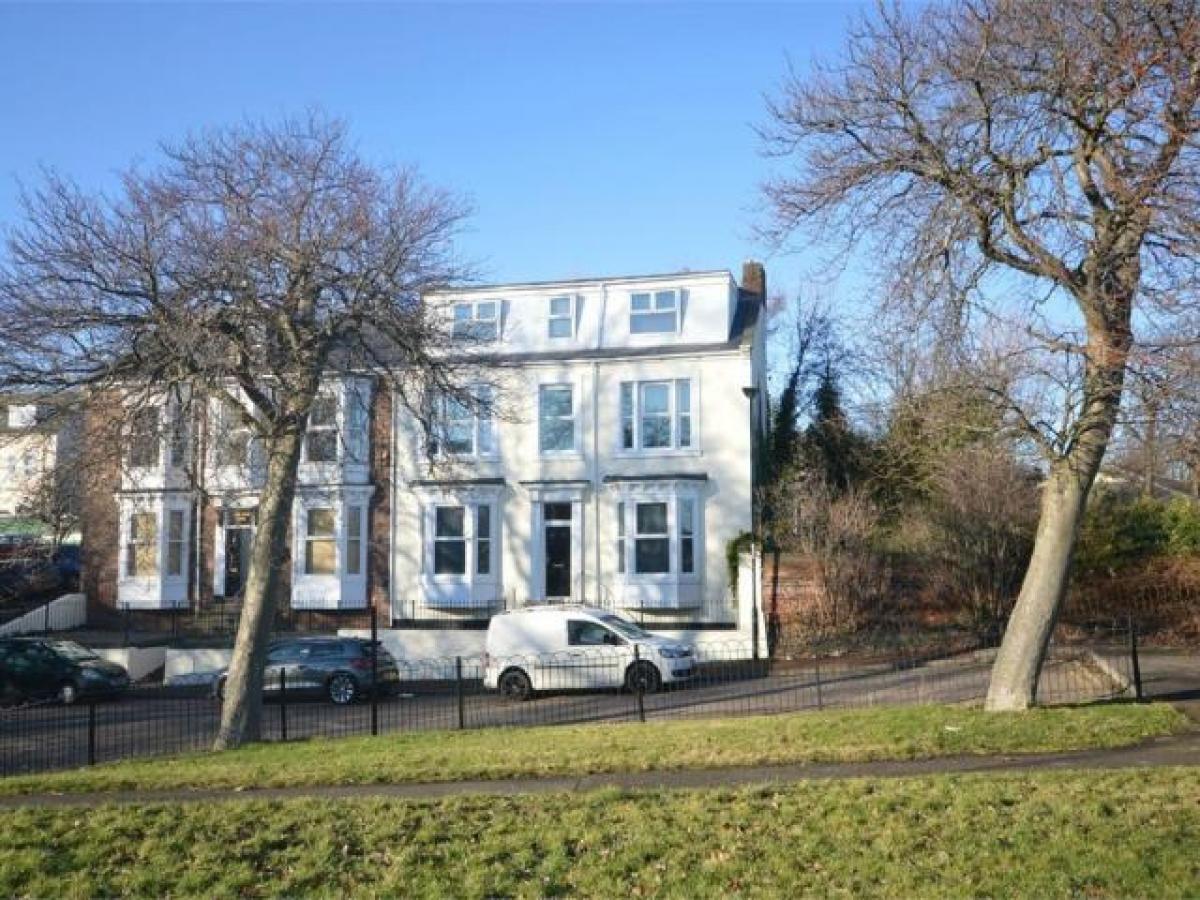
£390
Summerhill, City Centre, Sunderland, Tyne And Wear Sr2
Sunderland, Tyne and Wear, United Kingdom
6bd 1ba
Listed By: Listanza Services Group
Listed On: 01/10/2025
Listing ID: GL6631344 View More Details

Description
*student accommodationthree 2022-2023* rooms available in this fabulous student houseSimply stunning six bedroom end terrace double fronted furnished student house benefitting luxuriously appointed all new furniture throughout with contemporary style, all double bedrooms which feature en-suite shower rooms/WC's and stylish living room and dining kitchen. The accommodation briefly comprises, ground floor: Entrance lobby, reception hallway, spacious living room into bay window and with arch into dining kitchen and utility room, rear access and double bedroom with en-suite shower room/WC. First floor comprises: Three further large double bedrooms all with en-suite shower room/WC. Second floor comprises: Two further spacious double bedrooms, both with en-suite shower room/WC. The property overlooks the adjacent Burn Park and enjoys a open and green front aspect located only moments from the University Metro station and under five minutes walk from City Campus and Murray Library, therefore an absolutely perfect student location.Available Now!Ground FloorSecurity Entrance Doorinto:Entrance Lobbywith side shelving and open arch into:Reception Hallwayproviding access to the ground and first floor accommodation with UPVC rear access door, stairs with spindles, newel post and balustrade, cornice, spot-lighting, radiator and door into:Sitting Room (front)4.54m x 3.70m (14' 11 x 12' 2) approximately,into a bay window overlooking the predominantly south facing front elevations maximising natural light from this elevated position, features include, a 60 smart television with Freeview facility, timber effect laminate flooring, luxury furnishings, radiator and open arch into:Dining Kitchen3.06m x 3.69m (10' x 12' 1) approximately,providing ample space for dining purposes, ideal for entertaining and day to day use, fitted with a contemporary range of grey units to wall and base with white laminated work surfaces over incorporating a stainless steel drainage sink with chrome mixer tap and four ring halogen hob with electric oven and brushed steel filter hood over. Other benefits include an American chest fridge freezer and a continuation of the timber effect laminate flooring, spot-lighting, tiled splash-backs, rear window radiator and door into:Utilitywith washing machine and separate tumble drier.Bedroom One (front)4.62m x 4.03m (15' 2 x 13' 3) approximately,superbly proportioned and stylishly presented double bedroom with double bed, work station, chest of draws, wardrobe, bedside table, side lighting, radiator, bay window maximising natural light and door into:En-Suite shower room/WCfitted with a white low level WC, vanity hand basin with toiletry storage, chrome furniture, over-sized separate shower unit with mains operated shower, wall mounted mirror, ceramic floor tiling, spot-lighting, extractor to ceiling, chrome ladder radiator and tiled splash-backs.Gardento the front of the property there is an elevated patio area which is predominantly south facing and will provide an excellent space for enjoying warmer summer sunshine.Gardento the rear of the property there is access to a shared yard with bin store.First FloorLandingProviding access to first and second floor accommodation with spot-lighting, cornice, continuation of the balustrade with spindles and newel post, rear window and door into:Bedroom Two (rear)2.93m narrowing to 2.34m x 3.71m narrowing to 2.48m (9' 7 narrowing to 7' 8 x 12' 2 narrowing to 8' 2) approximately,excellent double bedroom with double bed, work desk, wardrobe, chest of draws, bedside table, side light, spot-lighting, radiator and door into:En-Suite Shower Room/WCfitted with a white low level WC, vanity hand basin with toiletry storage, chrome furniture, over-sized separate shower unit with mains operated shower, wall mounted mirror, ceramic floor tiling, spot-lighting, extractor to ceiling, chrome ladder radiator and tiled splash-backs.Bedroom Three (front)3.88m x 3.25m (12' 9 x 10' 8) approximately,excellent double bedroom with over-sized windows and furniture including double bed, wardrobe chest of draws, work station, bedside table with lamp, radiator, and door into:En-Suite Shower Room/WCfitted with a white low level WC, oversized window with obscure glass, vanity hand basin with toiletry storage, chrome furniture, over-sized separate shower unit with mains operated shower, wall mounted mirror, ceramic floor tiling, spot-lighting, extractor to ceiling, chrome ladder radiator and tiled splash-backs.Bedroom Four3.79m x 4.12m (12' 5 x 13' 6) (at widest) approximately,with over-sized windows overlooking front elevation maximising natural light, furniture including, double bed, work station, chest of draws and two bedside tables with lamps. Other benefits include, radiator and door into:En-Suite shower room/WCfitted with a white low level WC, vanity hand basin with toiletry storage, chrome furniture, over-sized separate shower unit with mains operated shower, wall mounted mirror, ceramic floor tiling, spot-lighting, extractor to ceiling, chrome ladder radiator and tiled splash-backs.Second FloorLandingwith spot-lighting, rear window and accessing final two bedrooms.Bedroom Five (front)2.88m x 4.26m (9' 5 x 14') approximately,into an over-sized window maximising natural light features include, double bed, two bedside tables with lamps, work station, wardrobe, chest of draws, spot-lighting, radiator and door into:Ensuite Shower room/WCfitted with a white low level WC, vanity hand basin with toiletry storage, chrome furniture, over-sized separate shower unit with mains operated shower, wall mounted mirror, ceramic floor tiling, spot-lighting, window, extractor to ceiling, chrome ladder radiator and tiled splash-backs.Bedroom Six3.21m x 3.81m (10' 6 x 12' 6) approximately,into an over-sized window maximising natural light features include, double bed, two bedside tables with lamps, chest of draws, wardrobe, work station spot-lighting, radiator and door into:Bathroomfitted with a white low level WC, vanity hand basin with toiletry storage, chrome furniture, over-sized separate shower unit with mains operated shower, wall mounted mirror, ceramic floor tiling, spot-lighting, chrome ladder radiator, extractor to ceilingand tiled splash-backs. For more details and to contact:

