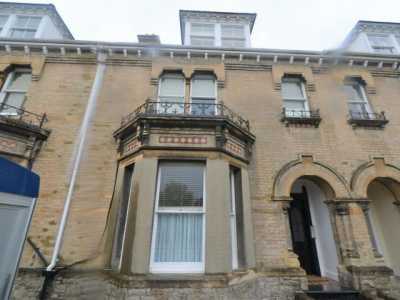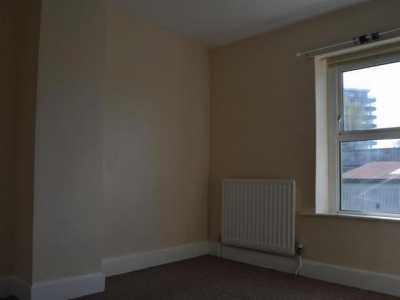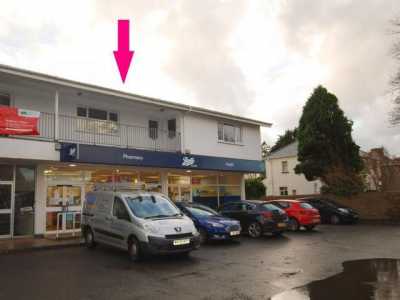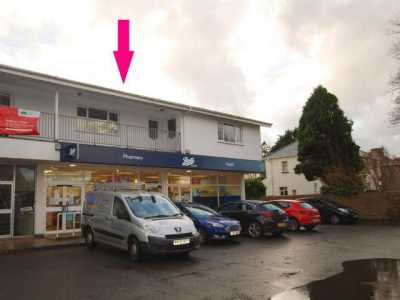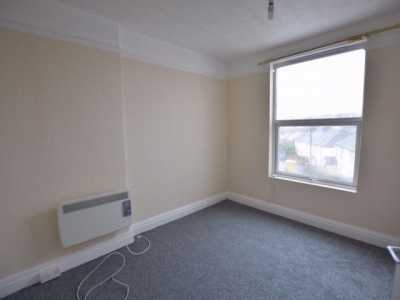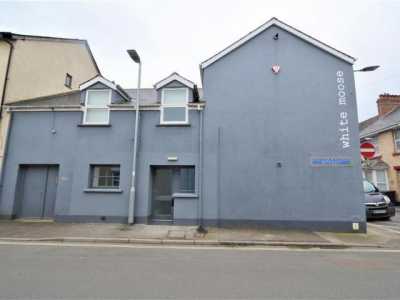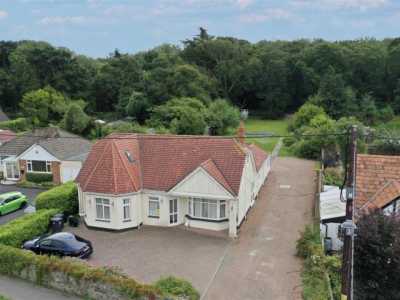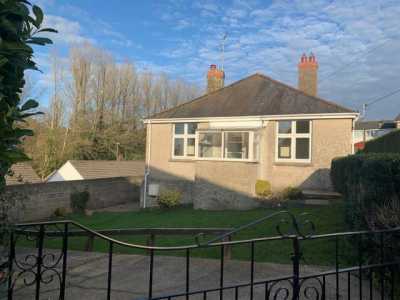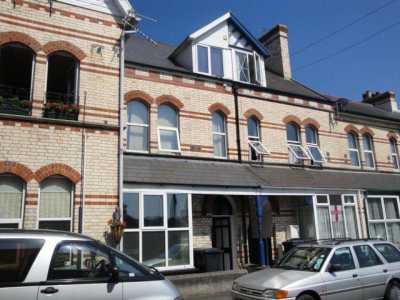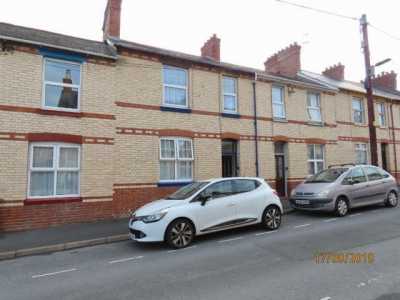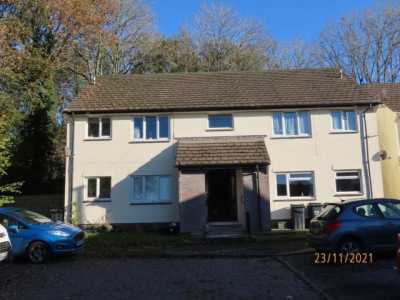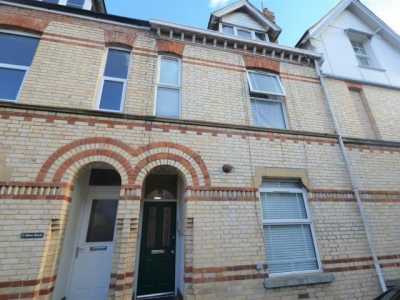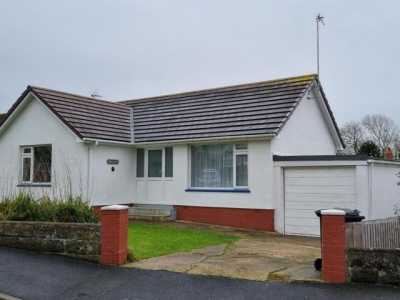Home For Rent
£835
Suite 103b, Artavia House, 9 Queens Street, Barnstaple
Barnstaple, Devon, United Kingdom
3bd 1ba
Listed By: Listanza Services Group
Listed On: 01/10/2023
Listing ID: GL6624672 View More Details

Description
A 3 Bedroom Terraced House in good condition throughout with 3 reception rooms, modern fitted kitchen, a good sized social dining room and a low maintenance courtyard garden complete with astro-turf within easy walking distance to the town center.DescriptionA 3 Bedroom Terraced House in good condition throughout with 3 reception rooms, modern fitted kitchen, a good sized social dining room and a low maintenance courtyard garden complete with astro-turf within easy walking distance to the town center.The accommodation briefly comprises of: Ground Floor: Lounge, dining area, kitchen area, 3rd reception room that could be used as a playroom, 4th bedroom or office.First Floor: A master bedroom, 1 further double bedroom and a family bathroom with a shower and free standing bath.Second Floor: A good size bedroomOutside: Courtyard garden with astro turf.The property is available un-furnished with the existing carpets, curtains and cooker to remain.Gas Combi boiler powers the central heating system and hot water.All utilities are metered.It is envisaged that it will be available as a long let.The property is a band A for Council Tax.Pets considered.The rent for the property is £835.00 per calendar month, exclusive of all outgoings and payable monthly in advance. Tenants must be able to show annual income of £25,050 or provide a guarantor that can show an income of £30,060.The property will be let on a 12 month assured short hold tenancy.In addition to the first months rent a deposit of £963.46 will be required. This will be registered with My Deposits in accordance with their terms and conditions. The Terms and Conditions regarding the protection of the deposit including the repayment process can be found at The property is available for occupation on the 21st January 2021A full Energy Performance Certificate is available upon request.Government Legislation starting 1st June 2019 means that no agent or landlord can take a fee from a tenant in relation to creating or ending a tenancy, so there will be no application or administration fees on this tenancy. However a holding deposit of £192.69 is taken to hold the property. This will be used towards your deposit once the tenancy commences.Viewing And Application ProceduresFor the safety and well-being of the staff and customers of Collyers Properties, and in keeping with the government's social distancing guidelines, we have implemented a new system for viewing and applying for rental properties.Initially, you will be asked to view our virtual tour of the property as well as marketing material including photos, comprehensive write-up, floor plan, and room measurements.If you wish to apply for the property you will need to contact Collyers and we will send you a link to apply for the property online. The application can be filled out from a pc, smartphone, or tablet. If the landlord agrees to proceed with the application the potential tenants will be offered the property subject to references, viewing and contract.If shortlisted potential tenants will be invited to view the property in person by Collyers. The agent will meet the potential tenant at the property.If the landlord agrees to proceed with the application the potential tenants will be offered the property subject to references and contract.You will be expected to pay a holding deposit of a weeks rent and supply information for referencing within 48 hours. Our referencing, contracts and Inventory, and Schedule of conditions (where applicable) are all delivered and signed online to minimize human contact and keep our staff and our valued customers safe.Lounge (13' 0'' x 10' 2'' (3.96m x 3.10m))Dining Room (9' 2'' x 7' 6'' (2.79m x 2.28m))Kitchen (9' 6'' x 5' 10'' (2.89m x 1.78m))Bedroom 1 (14' 5'' x 11' 8'' (4.39m x 3.55m))Bedroom 2 (12' 0'' x 7' 8'' (3.65m x 2.34m))Bathroom (9' 10'' x 6' 0'' (2.99m x 1.83m))Attic Room (14' 3'' x 13' 0'' (4.34m x 3.96m))Bedroom 4/Office (10' 0'' x 10' 9'' (3.05m x 3.27m)) For more details and to contact:

