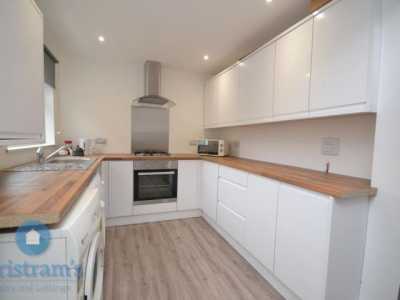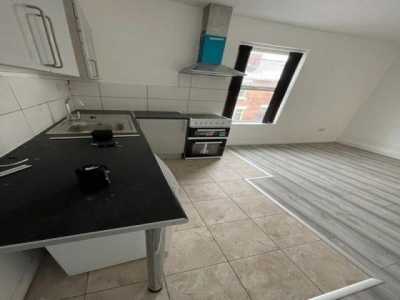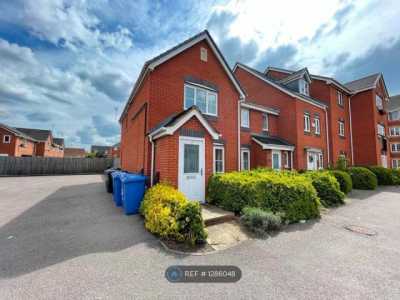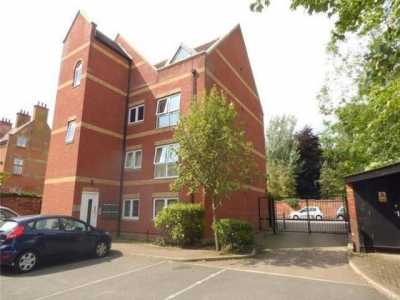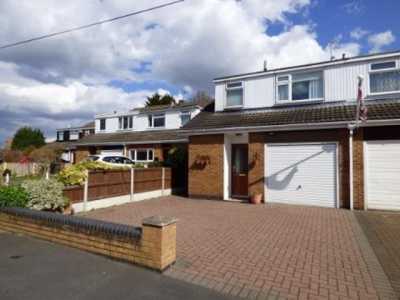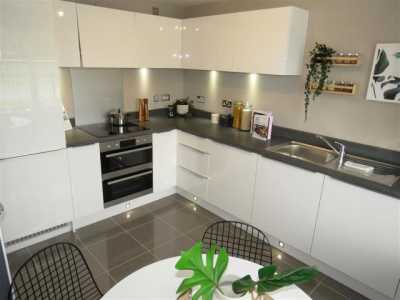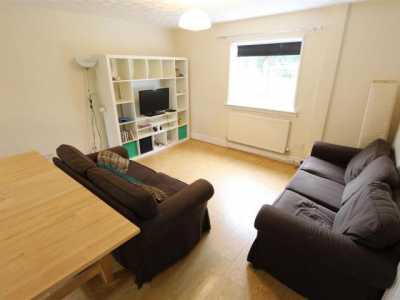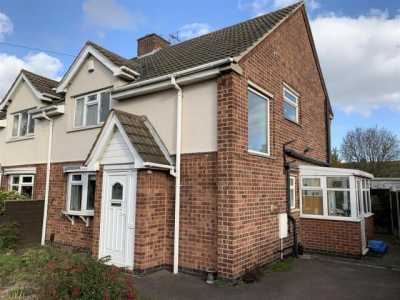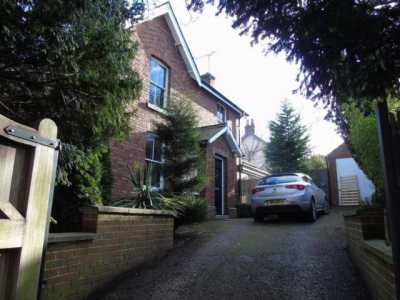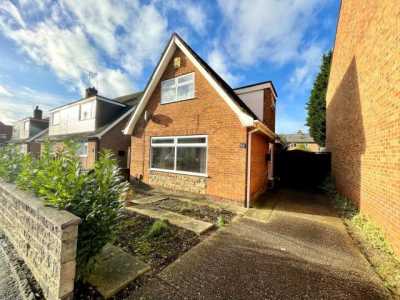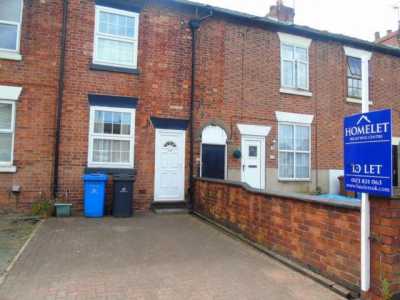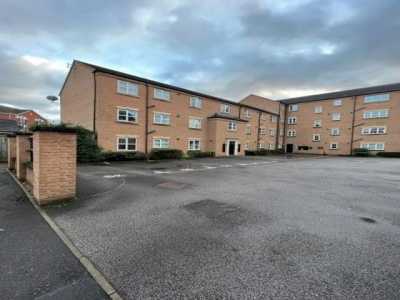Home For Rent
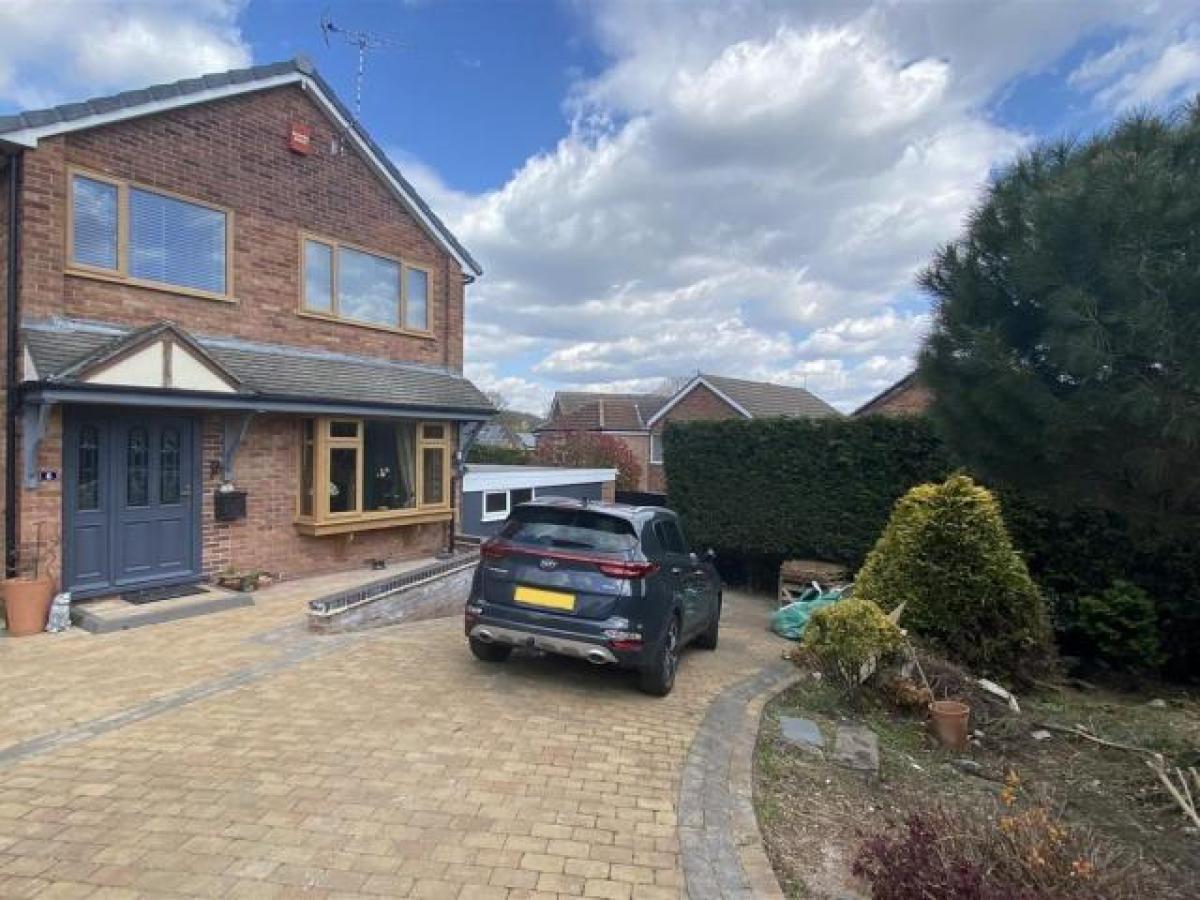
£1,275
Stanier Way, Wyvern Business Park, Chaddesden, Derby
Derby, Derbyshire, United Kingdom
3bd 1ba
Listed By: Listanza Services Group
Listed On: 01/10/2023
Listing ID: GL6643851 View More Details

Description
A beautifully presented, extended and greatly improved three bedroom detached family home enjoying a generous plot in this ever popular and sought after village location.Interally, the gas centrally heated and recently upgraded UPVC double glazed accommodation, in brief comprises, entrance hallway, through lounge dining room leading into a stunning garden room/office, an extended fitted dining kitchen with integrated oven, hob, dishwasher and fridge, large utility room with washer dryer and stylish Smeg fridge freezer, pantry and ground floor shower room. To the first floor there are three well-proportioned bedrooms all with fitted wardrobes and main four piece family bathroom.Externally, there is a large frontage with driveway and garden. To the side and rear there is a formal garden with artificial turf, patio and decked seating terrace. There is large storage shed. Gardener included.The property is located on the Pares Way development close to all local amenities within this ever popular village easily accessible of both Derby and Nottingham via the nearby A52.A quality property and location worthy of a detailed early viewingA beautifully presented, extended and greatly improved three bedroom detached family home enjoying a generous plot in this ever popular and sought after village location.Interally, the gas centrally heated and recently upgraded UPVC double glazed accommodation, in brief comprises, entrance hallway, through lounge dining room leading into a stunning garden room/office, an extended fitted dining kitchen with integrated oven, hob, dishwasher and fridge, large utility room with washer dryer and stylish Smeg fridge freezer, pantry and ground floor shower room. To the first floor there are three well-proportioned bedrooms all with fitted wardrobes and main four piece family bathroom.Externally, there is a large frontage with driveway and garden. To the side and rear there is a formal garden with artificial turf, patio and decked seating terrace. There is large storage shed.The property is located on the Pares Way development close to all local amenities within this ever popular village easily accessible of both Derby and Nottingham via the nearby A52.A quality property and location worthy of a detailed early viewingAccommodationGround FloorHallwayMain front door accessing a formal hallway area with stairs to the first floor, useful cupboard, wooden flooring, radiator with coverLounge Through Dining RoomA large reception room having wooden flooring throughout, attractive gas fire with surround and hearth, deep shelved upvc double glazed bay window, media connections, two radiators and double doors leading into:Garden Room / OfficeA brilliant addition to the house having underfloor heating, upvc double glazed windows, rear door and Velux window offering superb versatilityDining KitchenParticularly well fitted with a good range of wall and base units with matching cupboard and drawer fronts, quality work surfaces and tiled splashback, twin sink, range style cooker with five burner gas hob and extractor fan over, dishwasher and fridge, fitted breakfast bar area and space for a dining table and chairs, tiled floor, rear upvc double glazed window and radiator.Utility RoomA very generous area having a range of fitted wall and base units, wooden work surfaces, Belfast style sink and drainer, tiled splashback, Velux windows, tiled floor and a stylish Smeg fridge freezerPantryWith further storage space and housing a wall mounted combination boiler providing domestic hot water and gas central heatingShower RoomFitted with a corner shower cubicle with mains shower, wash basin and WC, tiled floor and walls, chrome towel radiator, ceiling downlighters and extractor fanFirst FloorLandingAttractive landing area, side upvc double glazed window and loft accessBedroom OneA spacious double bedroom with fitted wardrobes and drawers, upvc double glazed window, laminate flooring and radiatorBedroom TwoA second generous double bedroom also having fitted wardrobes, laminate flooring, rear facing upvc double glazed window with a pleasant aspect, radiatorBedroom ThreeA good sized third bedroom having a fitted wardrobe with sliding doors, vinyl flooring, upvc double glazed window and radiatorBathroomBeautifully appointed with a four piece suite comprising a deep panelled bath, a separate shower cubicle with a glazed screen door and an electric shower, wash basin sat on a vanity unit and WC, tiled floor and walls, upvc double glazed window, chrome towel radiator and ceiling downlightersOutsideExternally, there is a large frontage with a block paved driveway providing plentiful off road parking, also with mature front garden. To the side and rear there is a formal garden with artificial turf, patio and decked seating terrace. There is large storage shedA gardener is includedGarage not included in the letPlease NoteTenants are required to pay to the first months rent and deposit, the deposit being equivalent to 5 weeks rent or less, prior to a tenancy commencing. A holding deposit equivalent to 1 weeks rent or less will be required on making an application for the property, this amount will be deducted from the total required.The holding deposit will be retained by the landlord/letting agent if false or misleading information is provided which affects a decision to let the property and calls into question your suitability as a tenantWhile every reasonable effort is made to ensure the accuracy of descriptions and content, we should make you aware of the following guidance or limitations.(1) money laundering regulations prospective tenants will be asked to produce identification documentation during the referencing process and we would ask for your co-operation in order that there will be no delay in agreeing a tenancy.(2) These particulars do not constitute part or all of an offer or contract.(3) The text, photographs and plans are for guidance only and are not necessarily comprehensive.(4) Measurements: These approximate room sizes are only intended as general guidance. You must verify the dimensions carefully to satisfy yourself of their accuracy.(5) You should make your own enquiries regarding the property, particularly in respect of furnishings to be included/excluded and what parking facilities are available.(6) Before you enter into any tenancy for one of the advertised properties, the condition and contents of the property will normally be set out in a tenancy agreement and inventory. Please make sure you carefully read and agree with the tenancy agreement and any inventory provided before signing these documents. For more details and to contact:

