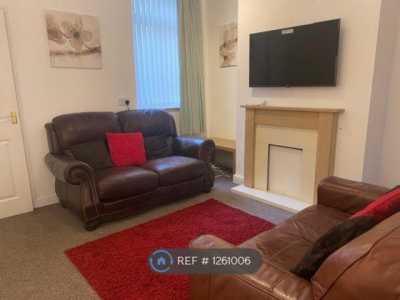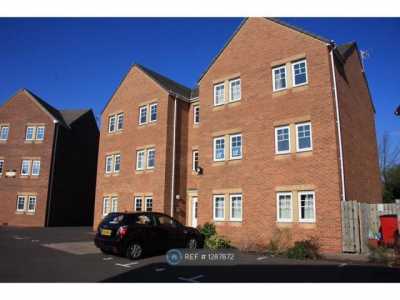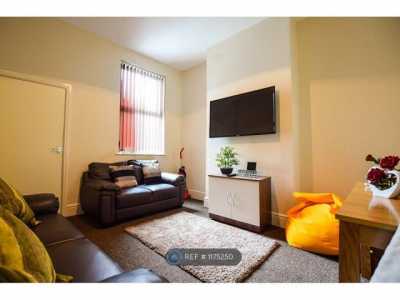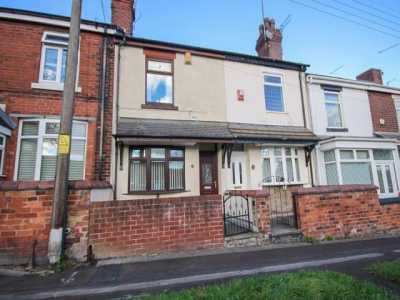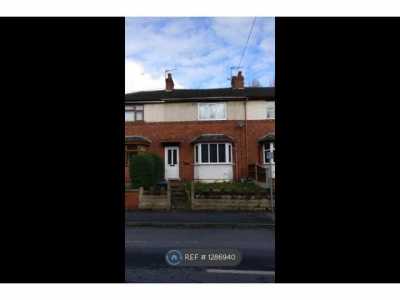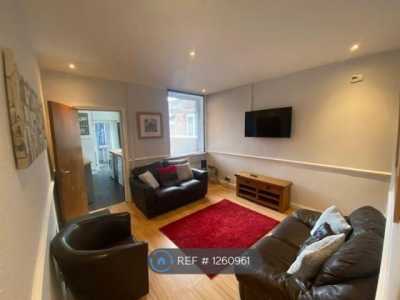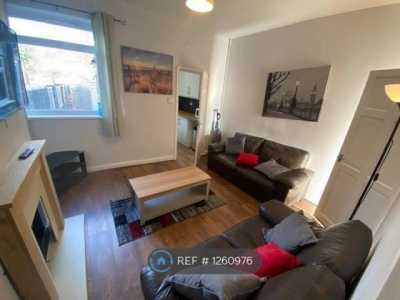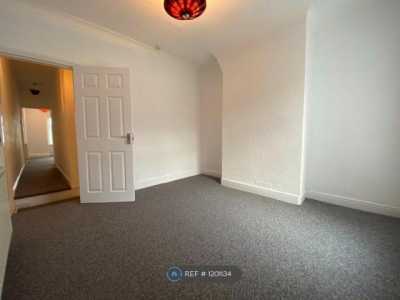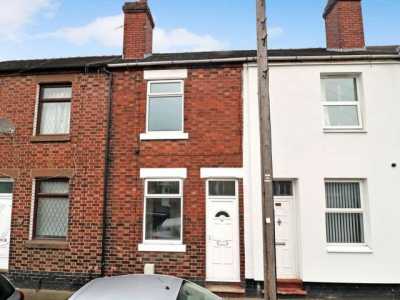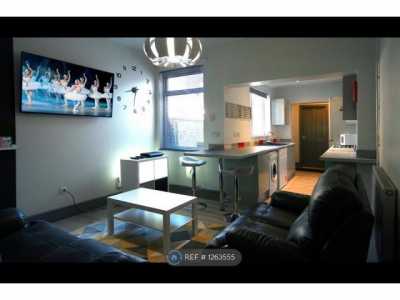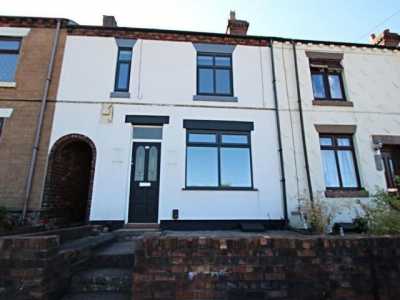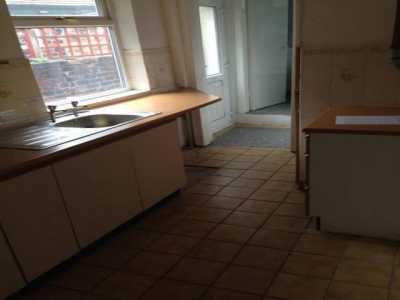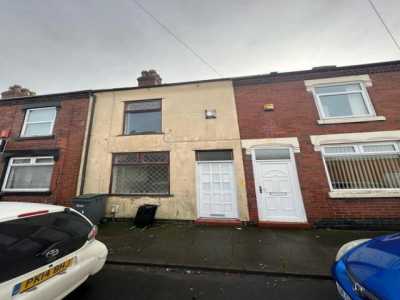Home For Rent
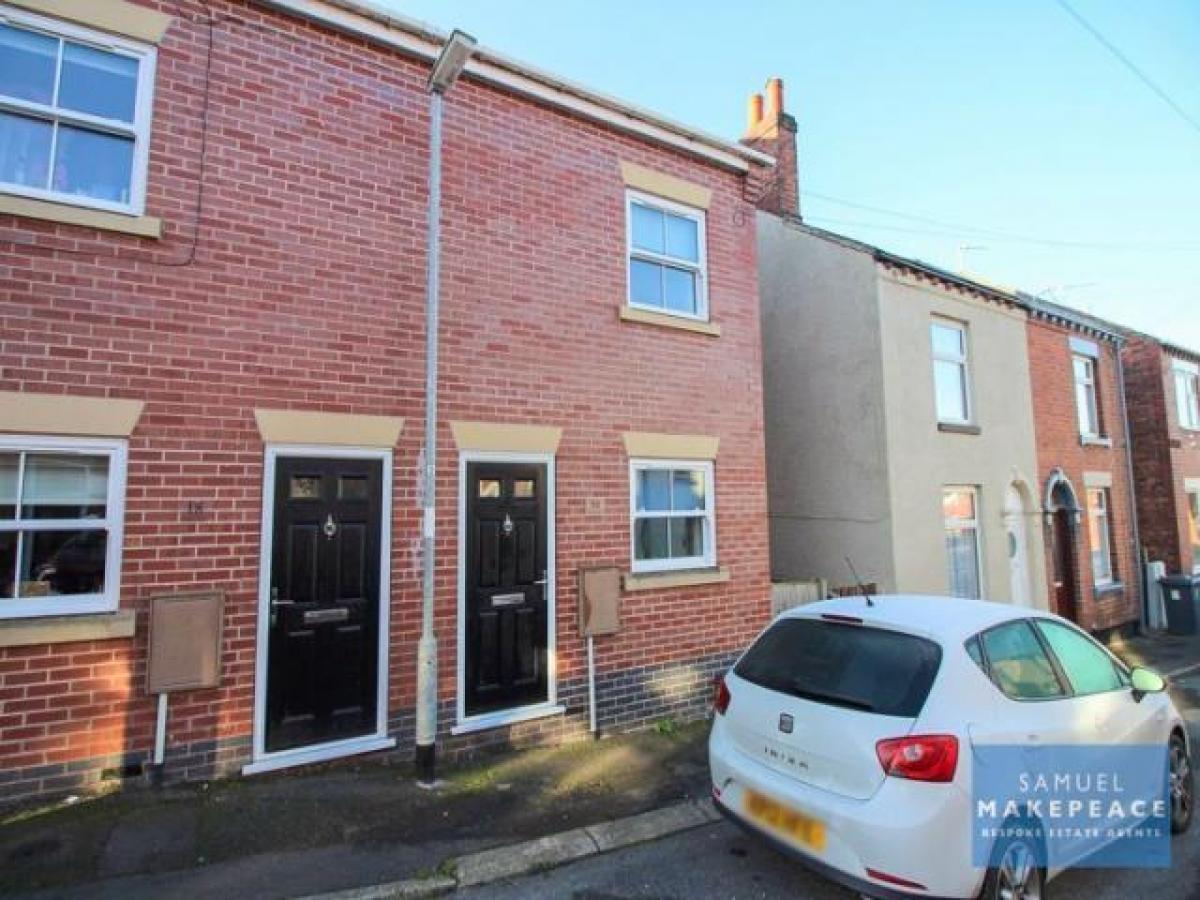
£675
Skellern Street, Talke, Stoke-on-trent St7
Stoke on Trent, Staffordshire, United Kingdom
3bd 1ba
Listed By: Listanza Services Group
Listed On: 01/10/2023
Listing ID: GL6633606 View More Details

Description
It's your lucky day! Fresh on the rental market is this charming semi-detached home, located in a lovely quiet street, in the popular area of Talke. You will not find a better opportunity than this! The ground floor boasts a large lounge with patio doors to the rear which overlook the enclosed rear garden and a good-sized modern fitted kitchen, boasting a wealth of integrated appliances. There is also the added benefit of a downstairs W/C, bringing extra convenience. Upstairs the first floor benefits from two good sized bedrooms served by a family bathroom and there is a third bedroom and en-suite to the second floor. Give Samuel Makepeace a call today and you could be the next tenant of this fantastic home!InteriorGround FloorCloakroom/Laundry Room (7' 7'' x 4' 11'' (2.3m x 1.5m))Low level W/C, wash hand basin, double glazed window to the side and plumbing for a washing machine.Lounge (11' 2'' x 11' 2'' (3.4m x 3.4m))Double glazed sliding patio doors to the rear and a radiator.Kitchen (11' 2'' x 8' 6'' (3.4m x 2.6m))Fitted kitchen with wall and base units, work surfaces, stainless steel sink, electric oven and hob with cookerhood, integrated fridge freezer and dishwasher, front facing double glazed window and door and a radiator.First FloorBedroom One (11' 2'' x 8' 10'' (3.4m x 2.7m))Rear facing double glazed window and a radiator.Bedroom Two (10' 10'' x 5' 11'' (3.3m x 1.8m))Front facing double glazed window and a radiator.Bathroom (7' 7'' x 5' 3'' (2.3m x 1.6m))Low level W/C, wash hand basin, bath with shower above, extractor fan and a radiator.Second FloorBedroom Three (11' 2'' x 5' 11'' (3.4m x 1.8m))Side facing double glazed window, skylight window and a radiator.En-Suite (11' 2'' x 6' 7'' (3.4m x 2.0m))Low level W/C, wash hand basin, shower cubicle, storage cupboard and a radiator.ExteriorEnclosed garden to the rear with gated access at the side. For more details and to contact:

