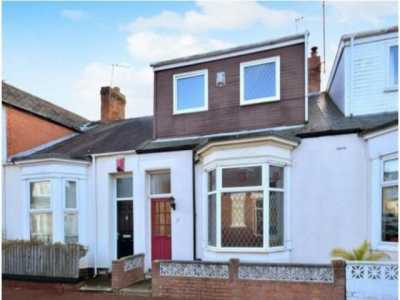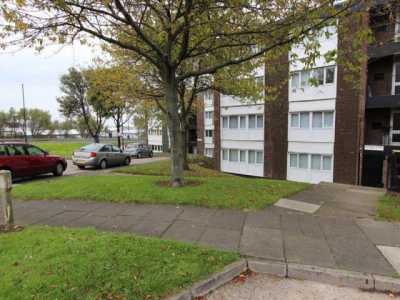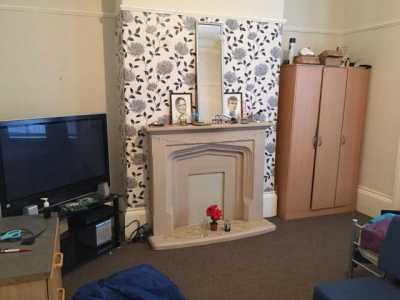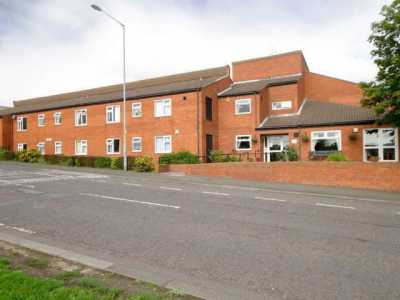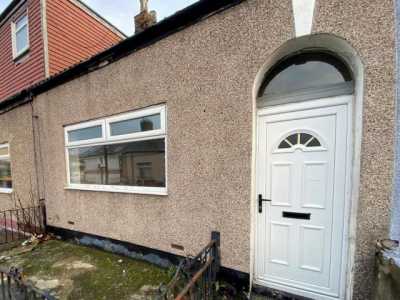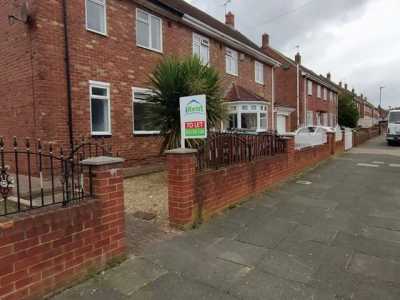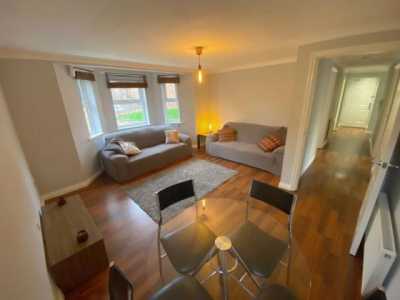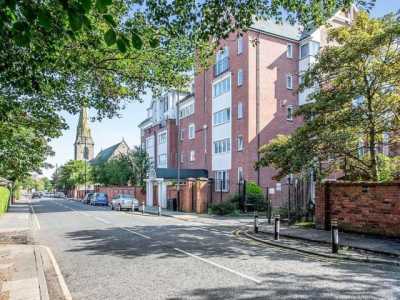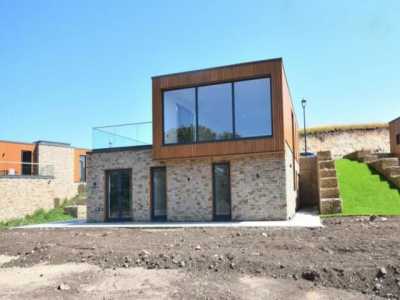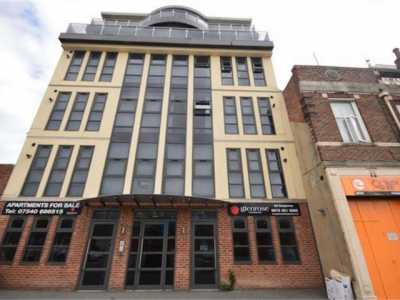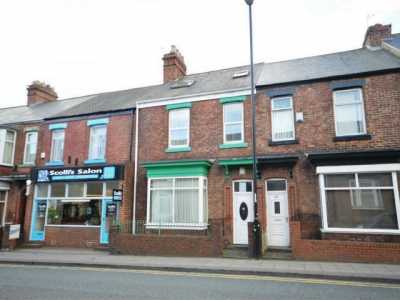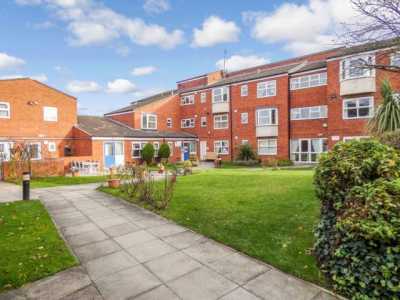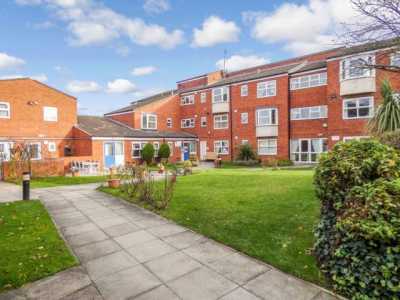Home For Rent
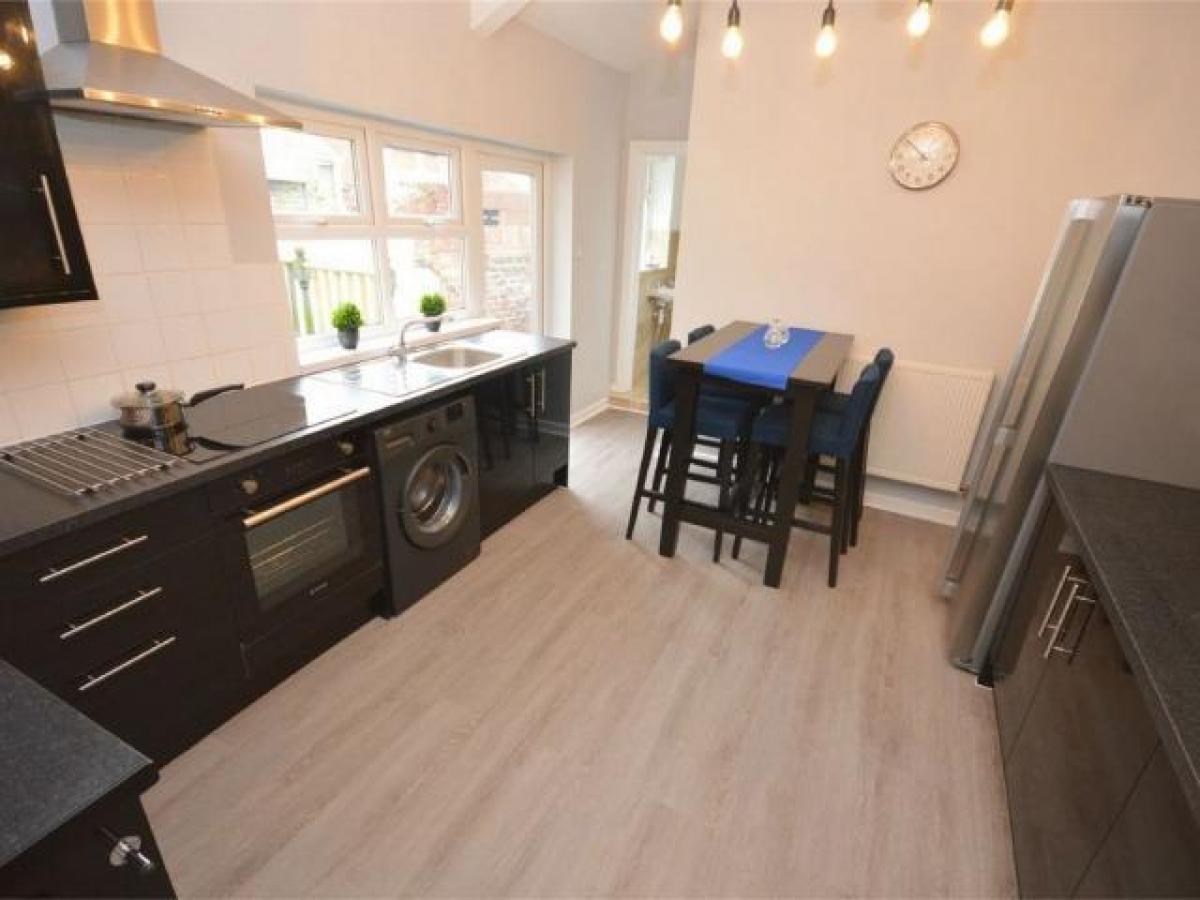
£1,473
Shakespeare Terrace, Nr City Campus, Sunderland, Tyne And Wear Sr2
Sunderland, Tyne and Wear, United Kingdom
4bd 2ba
Listed By: Listanza Services Group
Listed On: 01/10/2025
Listing ID: GL6629978 View More Details

Description
*student accommodation 2022-2023*amazing student house, with bills included, £85 per person per weekStunning newly refurbished four bedroom two reception mid terraced fully furnished student house situated on a sought after and ideally located residential street only minutes walk from main University City Campus, Murray Library, University Metro Station, Park Lane Bus Station and the City Centre itself. Included within the rent are gas central heating, electric, water and super fast Wi-Fi. Other modern benefits include UPVC double glazing, contemporary fitted kitchen with appliances, power shower fittings and upgraded Wi-Fi. Internally, the accommodation is immaculately presented throughout with stylishly considered interior decor, with accommodation briefly comprising, Ground Floor: Entrance Lobby, reception hallway, spacious living room, fitted kitchen/diner, luxury shower room. Separate WC and double bedroom one. First Floor comprises: Three further excellent double bedrooms and second luxury shower room/WC. Please note all bedrooms are equipped with double bed, excellent storage and study work desk. Externally, to the predominantly southerly rear elevations there is a well proportioned decked area and yard area with roller shutter access providing the potential for off street parking for up to two cars. A truly impressive student residence in which viewing is essential.Ground FloorEntrance DoorInto:Entrance Lobbywith secondary door into:Reception Hallwayproviding access to ground and first floor accommodation presented in an elegant manner with period features including ornate corbels, cornice, dado rail, fitted coat hangers, useful walk in under stair storage cupboard housing vacuum, radiator and door into:Living Room (rear)3.73m x 4.24m (12' 3 x 13' 11) approximately,superbly proportioned room with stylishly considered furniture, flat screen oversized television with television license, decorative shelving, radiator and double glass paned doors to predominantly southerly rear decked areas exemplifying the overall impression of light and space.Kitchen/Diner4.31m x 3.41m (14' 2 x 11' 2) approximately,Previously referred to as James Bond's kitchen fitted with a comprehensive range of high gloss contemporary units to wall and base with brushed steel furniture and black stone effect laminated work surfaces over incorporating a halogen four ring hob with electric oven under and brushed steel filter hood over and stainless steel drainage sink with chrome mixer tap. Other benefits include, an American brushed steel chest fridge freezer, washing machine, breakfast/dining table with four chairs, tiled splash-backs, feature lighting, side windows and glass paned rear access door maximising natural light, timber effect vinyl flooring, radiator and door into:Shower Room2.77m x 2.11m (9' 1 x 6' 11) approximately,a luxuriously appointed room with oversized walk in separate shower unit and chrome mains operated power shower fitting. Also benefitting low level WC, pedestal hand basin and separate clothes tumble drier. Other benefits include, rear window, extractor, wall mounted mirror, ceramic floor and matching split level wall tiling and chrome ladder radiator.Separate WCequipped with a white two piece suite with chrome furniture including low level WC and hand basin, Other benefits include, ceramic floor and split level wall tiling, side window and extractor.Bedroom One (front)4.75m x 4.54m (15' 7 x 14' 11) approximately,into a bay window this magnificently proportioned and superbly appointed double bedroom features double bed, chest of drawers, hanging facilities, display shelving, work desk and chair, bedside table, television aerial point and radiator.Externallyto the front of the property there is a small town garden while to the predominantly southerly rear elevations there is a sizable yard with rear lane access via a roller shutter door providing off street parking for up to two family sized cars and as well proportioned decked area providing an excellent space ideal for barbecues and enjoying summer sunshine.KitchenFirst FloorFirst Floor Landingwith rear window, feature lighting and providing access to first floor accommodationBedroom Two (rear)3.80m x 2.94m (12' 6 x 9' 8) approximately,excellent double bedroom with double bed, chest of drawers, bedside table, wall mounted dressing mirror, hanging and shelving facilities, television aerial point, study desk and chair and radiatorBedroom Three (front)2.93m x 3.75m (9' 7 x 12' 4) approximately,excellent double bedroom with double bed, chest of drawers, bedside table, hanging and shelving facilities, wall mounted dressing mirror, work desk and chair, television serial point and radiator.Bedroom Four3.76m x 2.87m (12' 4 x 9' 5) approximately,excellent double bedroom with double bed, chest of drawers, bedside table, open shelving and hanging space, work desk and chair, television aerial point and radiatorShower Room/WCFitted with a oversized separate unit with Briston Cheer electric shower fitting, vanity hand basin with chrome mixer tap, low level WC, chrome ladder towel rail, wall mounted mirror, timber effect vinyl flooring, part wall tiling and extractor. For more details and to contact:

