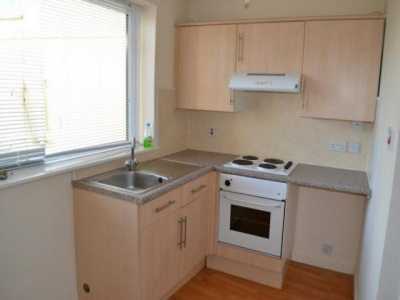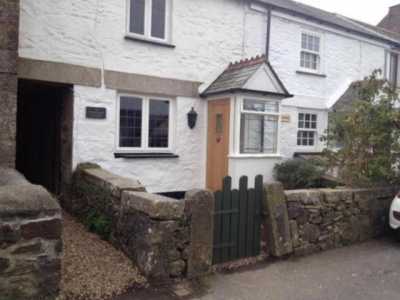Home For Rent
£950
Salts Meadow, East Taphouse, Liskeard Pl14
Liskeard, Cornwall, United Kingdom
3bd 1ba
Listed By: Listanza Services Group
Listed On: 01/10/2023
Listing ID: GL6645441 View More Details

Description
Set in the highly sought after village of East Taphouse. This semi-detached property offers accommodation to include 14' lounge, 11' dining room, kitchen, three bedrooms bathroom. The property benefits from allocated parking a low maintenance rear garden. Subject to qualification referencing. Er-c From the roadside there is an allocated parking space. Double paved steps lead to the front aspect of the property with areas laid to lawn to the left and right. Paved pathway runs parallel to the front aspect and to the side aspect with wooden security gate giving access to the rear garden. Mid-level walling provides boundary between neighbouring property to the left hand side. Wall mounted light point, wall mounted electric meter, storm porch, uPVC double glazed obscure glass door giving access to the property.Entrance Hall Ceiling mounted light point, coved ceiling, double wall mounted radiator, ceiling mounted smoke alarm, electricity points, telephone point, floor is laid to lvt flooring, carpeted stairs rising to first floor accommodation with storage cupboard under, doors give access to WC, lounge/diner and kitchen.WC Ceiling mounted light point, coved ceiling, wall mounted rcd, wall mounted extractor fan, single wall mounted radiator, wall mounted sink with hot and cold taps and tiled splashbacks, low level WC, floor is laid to lvt.Lounge14'5 x 10'2 (4.4m x 3.1m). Ceiling mounted light point. Coved ceiling, feature square bay window with deep sill, double wall mounted radiator, electricity points, telephone point, aerial point, satellite point, floor is laid to ltv, archway gives access to the dining room.Dining Room11'2 x 8'2 (3.4m x 2.5m). Ceiling mounted light point, lvt flooring, electricity points, vertical mirrored radiator, uPVC double doors giving access to the garden, electricity points, serving hatch between dining room and kitchen.Kitchen11'2 x 7'10 (3.4m x 2.4m). Ceiling mounted light point, uPVC double glazed window to the rear aspect, floor is laid to ltv, partially coved ceiling, matching range of base, wall and drawer units with complimentary work tops over, one and a half bowl ceramic sink with monoblock mixer tap over and ceramic drainer. Integrated electric oven and grill, 5 ring gas hob with tiled splashback and stainless steel extractor fan, electricity points, integrated dishwasher, space for washing machine, wall mounted combination boiler for the heating and hot water system, serving hatch between kitchen and dining room. Space for fridge/freezer.First Floor Landing Bright and airy with ceiling mounted light point, ceiling mounted smoke alarm and CO2 alarm, loft hatch, uPVC double glazed window to the side aspect, carpet flooring, door giving access to bathroom and bedrooms.Bathroom5'11 x 6'7 (1.8m x 2m). Smooth ceiling with ceiling mounted spotlights, ceiling mounted extractor fan, coved ceiling, uPVC double glazed obscure glass window to the rear aspect. Three piece matching suite to include pedestal sink with monoblock mixer tap over, low level WC, p-shaped bath with glass shower screen, monoblock mixer tap and power shower over. Tiled walls floor to ceiling. Wall mounted stainless steel heated towel rail, wall mounted electric illuminated mirror.Bedroom Two11'6 x 10'2 (3.5m x 3.1m). Ceiling mounted light point, coved ceiling, uPVC double glazed window to rear aspect, double wall mounted radiator, carpet flooring, electricity points, double door wardrobe with shelving unit and hanging rail.Bedroom One11'10 x 9'6 (3.6m x 2.9m). Ceiling mounted light point, coved ceiling, two uPVC double glazed windows to the front aspect, carpet flooring, single wall mounted radiator, wall mounted aerial point, electricity points, double door wardrobe with hanging rail and high level shelving.Bedroom Three8'2 x 6'7 (2.5m x 2m). Ceiling mounted light point, coved ceiling, uPVC double glazed window to the front aspect, carpet flooring, wall mounted radiator, electricity points.Outside uPVC double glazed double doors from the dining room give access to the garden. The garden has a paved area running parallel to the front aspect and an area laid to lawn runs to the rear of the garden. To the right hand side of the area laid to lawn is an extension of the patio area running halfway up the side aspect of the garden. The rear boundaries of the lawned area are encompassed by high level planter beds with staged sleepers with various pre-established bushes, shrubs and flowers. The boundaries are denoted by high level fencing and the neighbouring property.Agents Note This property is subject to qualification and successful referencing. Further information can be obtained from the marketing agent. For more details and to contact:



