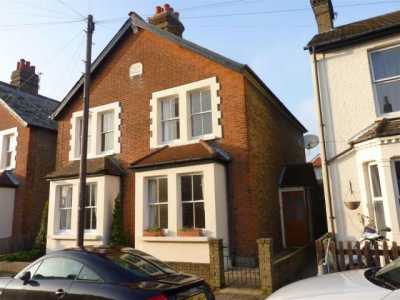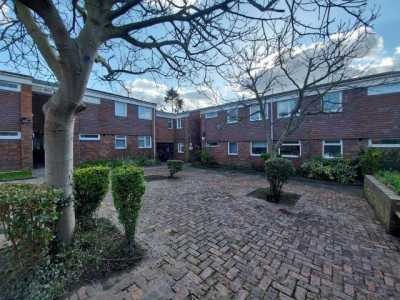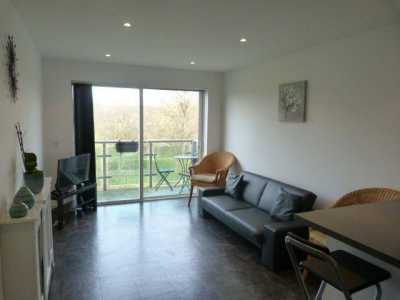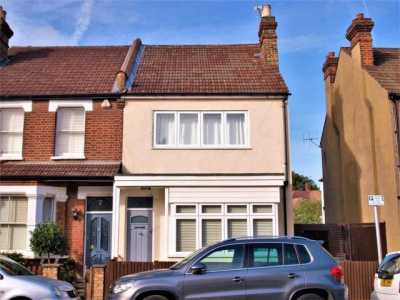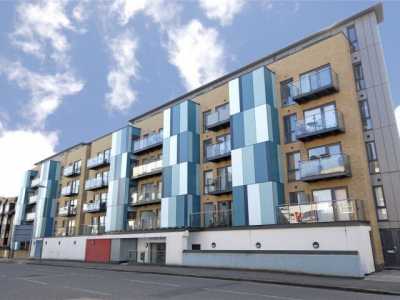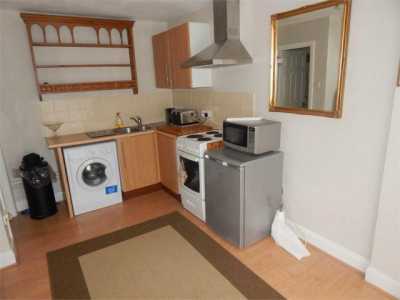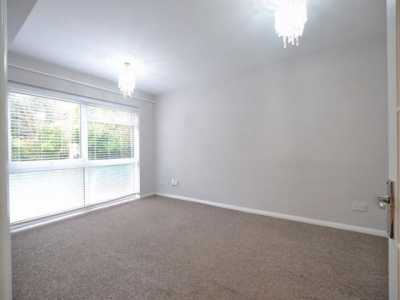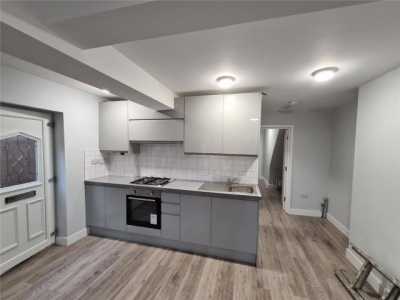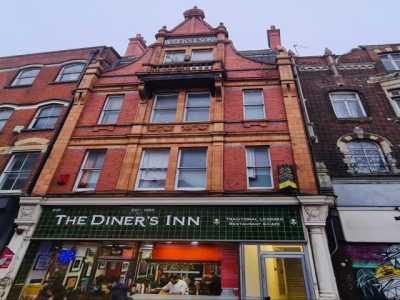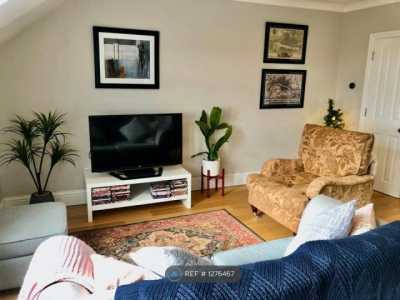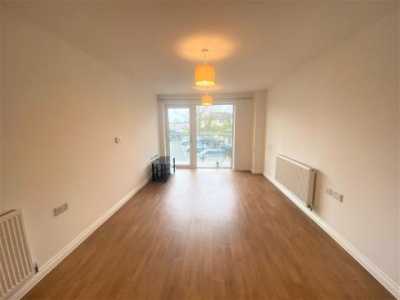Home For Rent
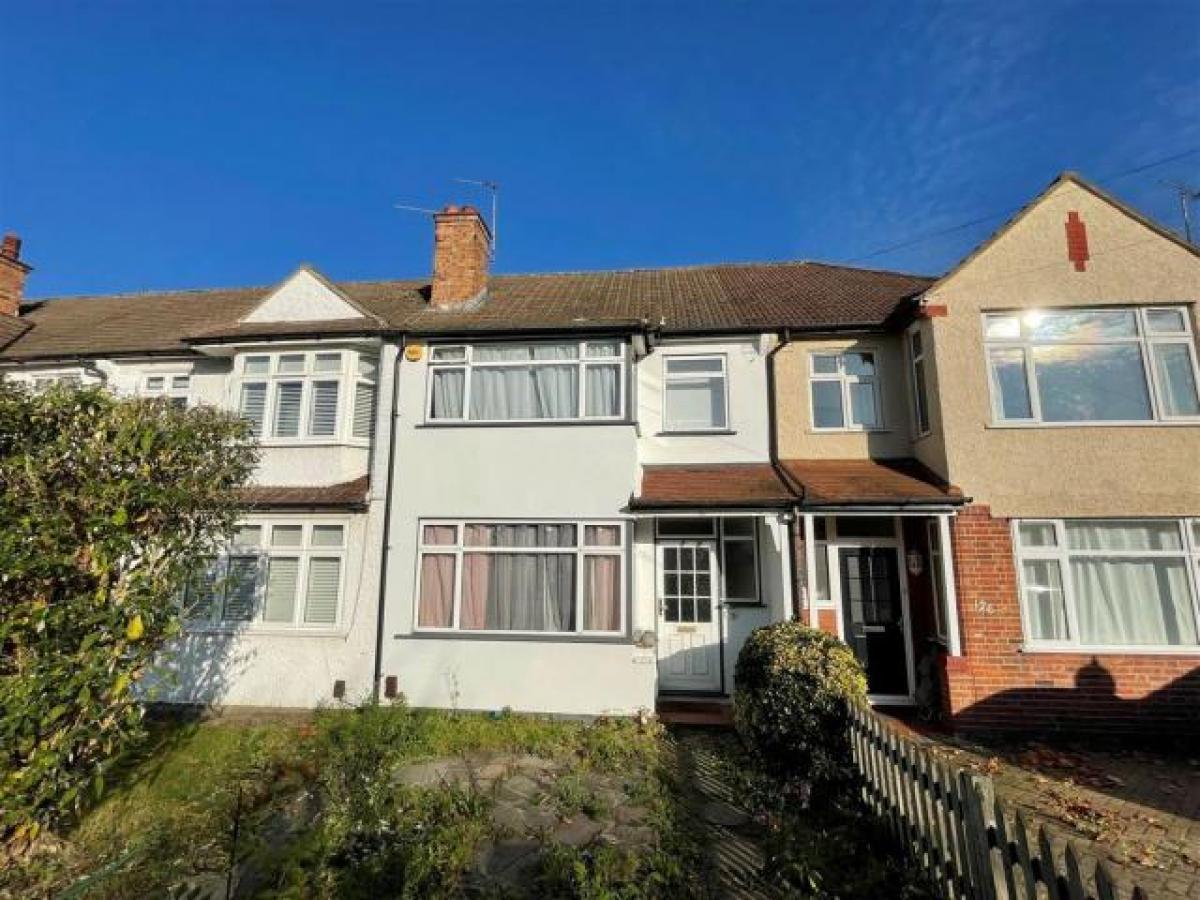
£2,000
Queen Anne Avenue, Bromley Br2
Bromley, Greater London, United Kingdom
3bd 2ba
Listed By: Listanza Services Group
Listed On: 01/10/2023
Listing ID: GL6637783 View More Details

Description
A mid terrace family home located within a highly popular and convenient residential road providing easy access to both Bromley South and Shortlands stations both being within a short walk.The property provides impressive accommodation having been extended to the ground floor over recent years to create a large open plan kitchen diner, fitted with a superb range of modern units, including a central island feature, this space is perfect for modern families. The vaulted ceiling with Velux skylights windows provides plenty of light to the ground floor, whilst the bi-folding doors allow ideal access to the rear garden.Further accommodation includes the lounge with feature fireplace, downstairs WC. Upstairs are the three bedrooms - two doubles plus a single room - and a modern and well appointed family bathroom. Outside, the rear garden extends to around 40' overall. There is also a private garden to the front.The property is located within range of several highly popular local schools including Highfield, St Marks and the recently opened Harris Academy primary school along the road.Offered unfurnished and available immediately.Entrance PorchOutside light.HallwayPart double glazed front door and window to front, radiator, wood laminate flooring, built-in under stairs storage cupboard.Downstairs WcWhite low level WC, fitted wash basin, wood laminate flooring, extractor fan.Lounge (4.45m x 3.45m (14'7 x 11'4))Almost full width double glazed window to front, wood laminate flooring, fireplace with electric fire, radiator.Open Plan Kitchen/Family Room (6.76m x 4.88m (max overall) (22'2 x 16' (max over)An impressive open plan L-shaped room with bi-folding doors leading to rear garden, kitchen area fitted with a comprehensive range of modern white units with granite worktops and central island, built-in double oven and microwave, built-in gas hob and extractor hood, integrated dishwasher, washing machine, fridge/freezer, wood laminate flooring, 3 large Velux skylight windows within vaulted ceiling at rear, two radiators.First Floor LandingBuilt-in linen cupboard.Bedroom 1 (4.52m x 2.90m (to chimney breast) (14'10 x 9'6 (t)Full width double glazed window to front, fitted wardrobes within recesses, radiator.Bedroom 2 (3.84m x 3.35m (12'7 x 11' ))Double glazed window to rear, wood laminate flooring, radiator, recessed ceiling downlighting, triple wardrobe to remain.Bedroom 3 (2.31m x 2.03m (7'7 x 6'8 ))Double glazed window to front, radiator.Family BathroomDouble glazed window to rear, recently fitted and well appointed suite comprising panelled bath with digital power shower over, wash basin/vanity storage unit, WC, fully tiled walls, heated towel rail, fitted wall mirror/cabinet, extractor fan, access to loft.Rear Garden (approx 10.67m (approx 35' ))Rear garden mainly laid to lawn with full width decked patio area, timber shed, rear access, outside power point, outside tap, garden light. Garden to front, mainly paved. Garage at rear being retained by the landlord for storage.Council TaxLondon Borough of Bromley - Band D. For more details and to contact:

