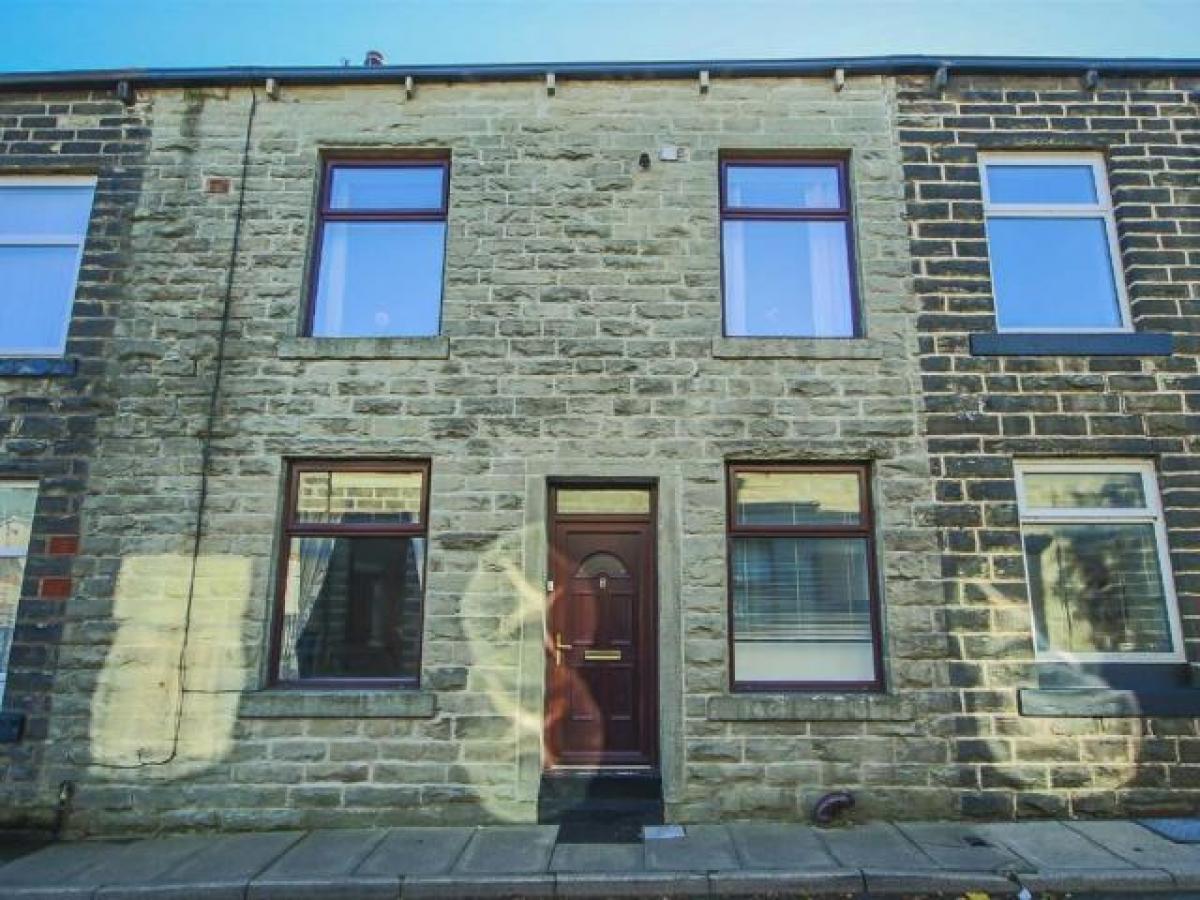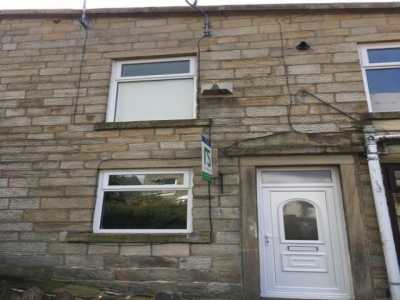Home For Rent

£495
Plantation Street, Stacksteads, Bacup Ol13
Bacup, Lancashire, United Kingdom
2bd 1ba
Listed By: Listanza Services Group
Listed On: 01/10/2023
Listing ID: GL6627041 View More Details

Description
An outstanding abode in A convenient location, accompanied by communal garden!Perfectly suited towards a couple or small family looking to make their move to a well presented home, boasting an abundance of spacious indoor living space, and complimented by a picturesque communal garden to the front. Close to all local amenities, school, commuter routes and network links.For more information or to arrange a viewing, please contact our Lettings office at your earliest convenience.IntroductionAn outstanding abode in A convenient location, accompanied by communal garden!Perfectly suited towards a couple or small family looking to make their move to a well presented home, boasting an abundance of spacious indoor living space, and complimented by a picturesque communal garden to the front. Close to all local amenities, school, commuter routes and network links.To the ground floor, the property briefly comprises; entrance vestibule, allowing access to reception room. The reception room provides access to the kitchen, where access to the cellar and first floor can be found. To the first floor; landing with doors to two bedrooms, three-piece bathroom and stairs to attic room. Externally, the property boasts a communal garden, consisting of a crazy paved patio, laid to lawn garden, feature stone bedding areas, paved seating area and is enclosed with gated access. To the front there is also access to on-road parking for numerous vehicles.For more information or to arrange a viewing, please contact our Lettings office at your earliest convenience.Ground FloorEntranceUPVC double glazed door to vestibule.Vestibule (1.02m x 0.94m)Door to reception room.Reception Room (4.7m x 4.27m)UPVC double glazed window, gas fire with wood mantle, marble surround and hearth, central heated radiator, coving, two feature wall lights, television point, wood panelled flooring and door to kitchen.Kitchen (4.72m x 2.24m)UPVC double glazed window, a range of wood panelled wall and base units, granite effect surfaces, stainless steel splashbacks, stainless steel sink and draining board with mixed taps, free standing gas cooker, four ring gas hob, plumbing for washing machine, space for fridge and freezer, part tiled elevations, tiled effect flooring, central heated radiator, stairs to first floor, food hatch to reception room and door to cellar.Cellar (4.5m x 1.75m)Coal chute.First FloorLanding (2.13m x 1.85m)Smoke alarm, central heated radiator, door to shower room, attic room and two bedrooms.Bedroom One (4.72m x 3.2m)UPVC double glazed window and central heated radiator.Bedroom Two (3.18m x 1.75m)UPVC double glazed window, central heated radiator and fitted storage.Shower Room (2.21m x 1.4m)Three piece suite comprising; dual flush WC, pedestal wash basin with traditional taps, walk-in shower with direct feed rain and rinse shower head, part tiled elevations, central heated radiator and tiled flooring.Attic Room (6.58m x 4.44m)Velux window and Eaves storage behind curtains.ExternalFrontCommunal enclosed laid to lawn garden area with crazy paid patio and feature stoned bedding area.RearAgents NotesCouncil Tax Band A. For more details and to contact:


