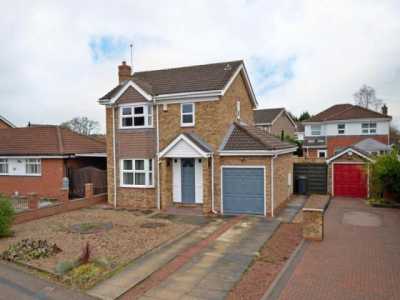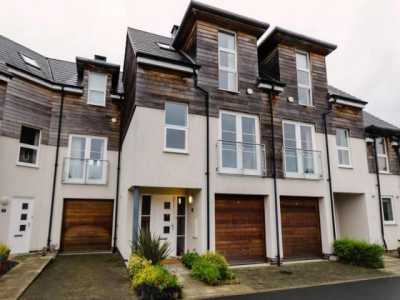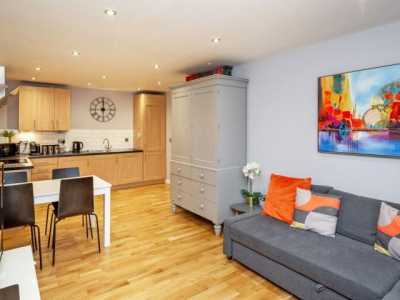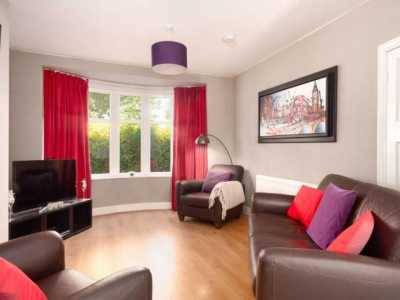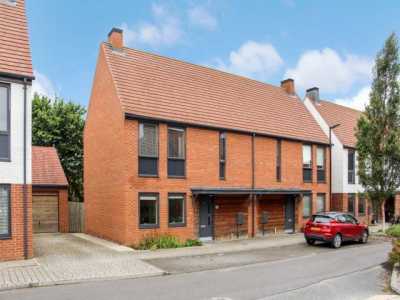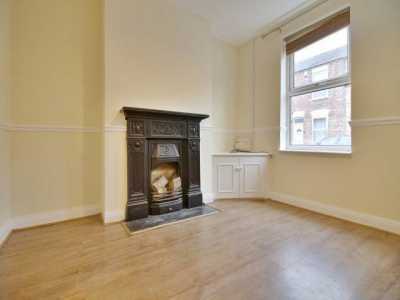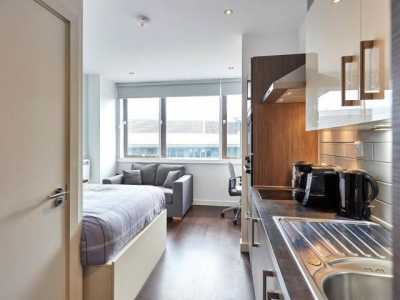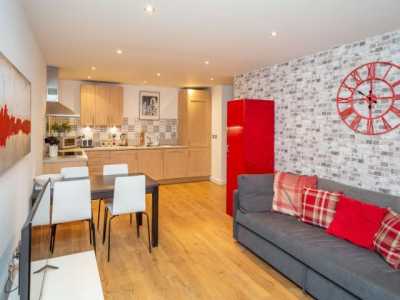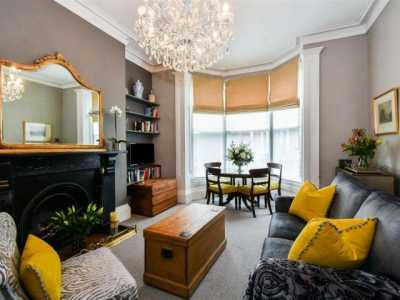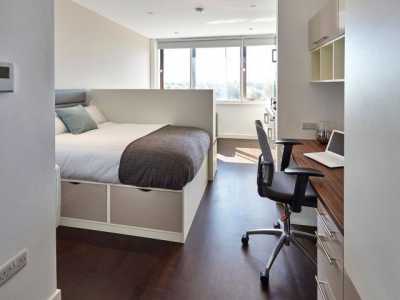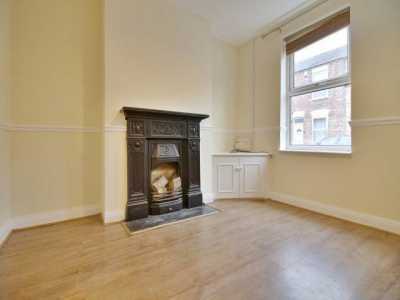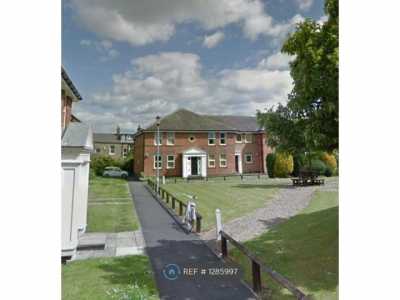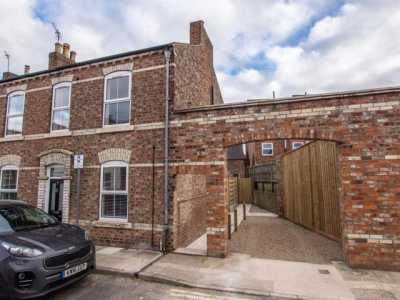Home For Rent
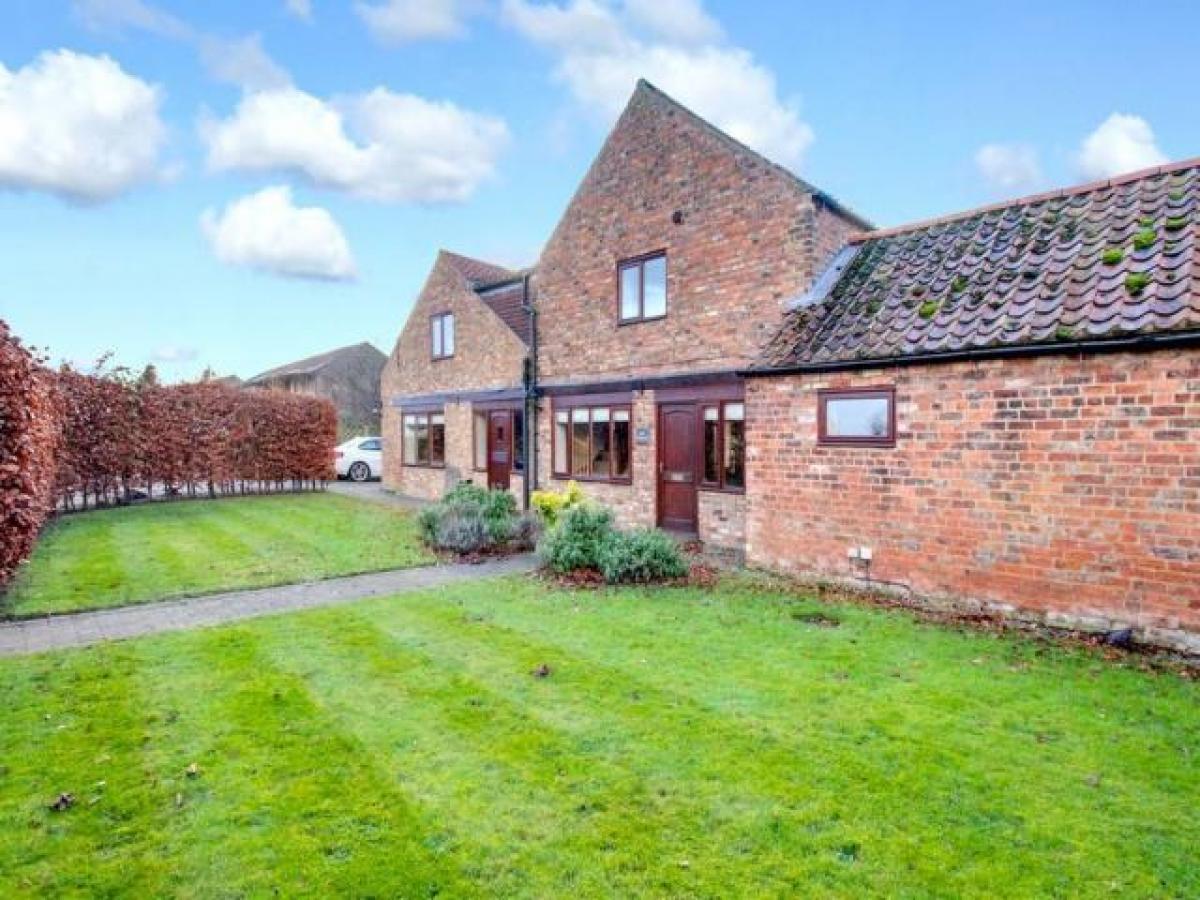
£1,500
Myton On Swale, York Yo61
York, North Yorkshire, United Kingdom
4bd 1ba
Listed By: Listanza Services Group
Listed On: 01/10/2023
Listing ID: GL6627995 View More Details

Description
A wonderful and spacious family home offering a quiet rural living in the picturesque village of Myton-on Swale. Within a complex of recently built or refurbished barn conversions, The Granary has been finished to a beautiful standard throughout and is just waiting for someone to move in and enjoy.The large Entrance Hall sets the tone for the rest of the house with its grandeur and immaculate decoration and is the perfect space for welcoming and entertaining family and friends as you have plenty of room for a 6 seater dining table and chairs at the back. From the Entrance Hall you have the staircase on your left along with access to the downstairs Study or alternative 5th Bedroom, WC, Kitchen and Lounge.The Lounge with feature wooden beams on the ceiling oozes that country home character and with 3 windows plus double glass doors opening out to the back patio is a bright and airy room. With Easily enough space for two 3 seater sofas, coffee table, TV cabinet and other furniture of your choice you will fail to feel cramped and instead create a living room for the whole family to relax and unwind together in comfort.The farmhouse themed Kitchen with cream units and wooden worktops has been well thought out providing plenty of food preparation space whilst leaving room for a second dining table and chairs. In-keeping with the theme you have a dark wooden ceiling beam, traditional white porcelain sink and the Kitchen is furnished with electric hob, mid-height oven and dishwasher.Off from the Kitchen a separate Utility Room is the perfect place to kick off the welly's and hang up the coat after your country walk. With additional worktop space and 2nd sink it will certainly double up as the laundry room and house the washing machine, tumble dryer or maybe even the 2nd freezer.With bundles of natural light from neatly positioned skylight windows upstairs you have 4 double Bedrooms and Bathroom. The Master Bedroom is crying out for a king-size bed with built in double wardrobe, en-suite shower room and views overlooking the fields. The family Bathroom has a clean white suite with bath-shower and wood imitation flooring.The house itself is not overlooked at all, with a driveway for 2 cars it has a private lawned front garden with perimeter hedge and a lovely sun trap patio to the rear... Plus for anybody who keeps horses the added benefit for having superb livery facilities on site with the option to choose either a diy or an assisted livery service.This is an unfurnished rental available for immediate tenancy. Myton-on-Swale is located 12 miles north of York and with excellent access to the A1(M) and A19 has great commuter links for Harrogate and Leeds also. You have schools with an Ofsted rating of Good-Outstanding in neighboring villages so any family seeking the quiet, country living but only a short distance from the major cities and towns this is one you have to view!This property includes:01 - Entrance Hall7.06m x 5.49m (38.7 sqm) - 23' 1 x 18' (417 sqft)Large Entrance Hall with space for dining table and chairs leading to the Kitchen, Study, WC and Lounge with staircase (and under stairs cupboard) on your left 02 - Lounge6.31m x 4.18m (26.3 sqm) - 20' 8 x 13' 8 (283 sqft)Spacious light and airy Lounge with 2 double glass doors opening out to the rear garden 03 - Kitchen4.57m x 4.01m (18.3 sqm) - 14' 11 x 13' 2 (197 sqft)Great sized Kitchen with worktops across 2 walls, space for dining table and chairs and comes with electric hob, mid height oven and dishwasher 04 - Utility Room3.15m x 2.52m (7.9 sqm) - 10' 4 x 8' 3 (85 sqft)Providing a second entrance to the house, great for storing the shoes and coats with worktops and sink plus space for the washing machine and tumble dryer 05 - Study3.42m x 2.31m (7.9 sqm) - 11' 2 x 7' 6 (85 sqft)Downstairs study which could easily be used as the 5th Bedroom or children's play/toy room 06 - WC1.56m x 1.03m (1.6 sqm) - 5' 1 x 3' 4 (17 sqft)Downstairs WC 07 - Master Bedroom4.3m x 4.11m (17.7 sqm) - 14' 1 x 13' 5 (190 sqft)With panoramic views of the fields, Master Bedroom with built in double wardrobe and en-suite shower room 08 - Ensuite2.37m x 1.81m (4.2 sqm) - 7' 9 x 5' 11 (46 sqft)Off from the Master Bedroom an en-suite shower room 09 - Bedroom 23.34m x 3.06m (10.2 sqm) - 10' 11 x 10' (110 sqft)Double Bedroom at the back of the house 10 - Bedroom 34.37m x 2.29m (10 sqm) - 14' 4 x 7' 6 (107 sqft)Double Bedroom at the back of the house 11 - Bedroom 42.65m x 2.27m (6 sqm) - 8' 8 x 7' 5 (65 sqft)Double Bedroom at the front of the house 12 - Family Bathroom2.65m x 2.06m (5.4 sqm) - 8' 8 x 6' 9 (58 sqft)Large Bathroom with clean white suite, wood imitation flooring and bath-showerPlease note, all dimensions are approximate / maximums and should not be relied upon for the purposes of floor coverings.Additional Information:Council Tax: Band FEnergy Performance Certificate (EPC) Rating:Band C (69-80)Please Note: A deposit/bond of £1730 is required for this property.Marketed by EweMove Sales Lettings (York) - Property Reference 42182 For more details and to contact:

