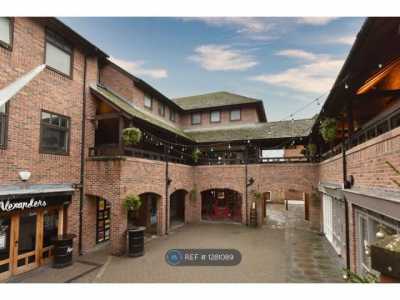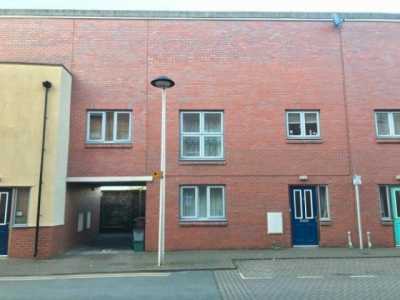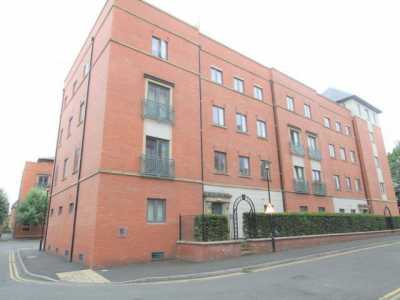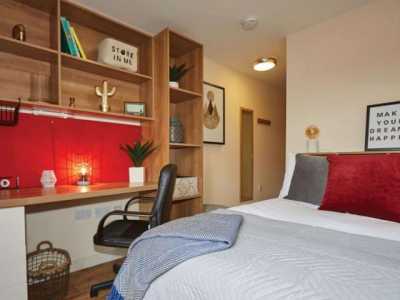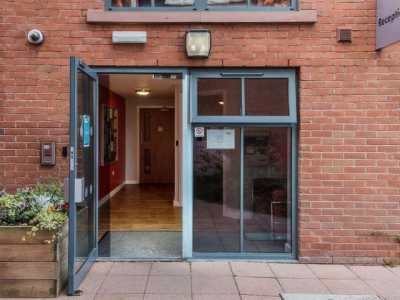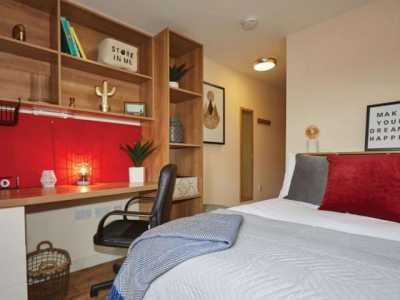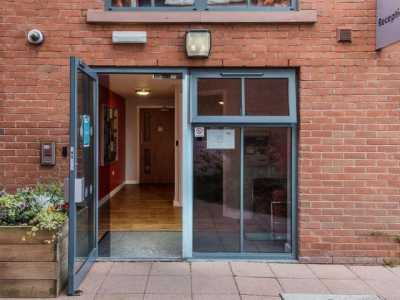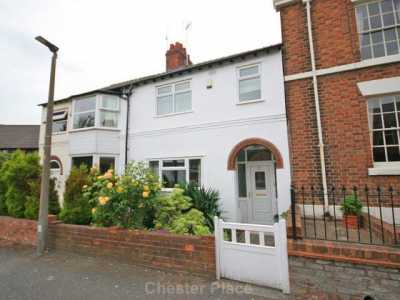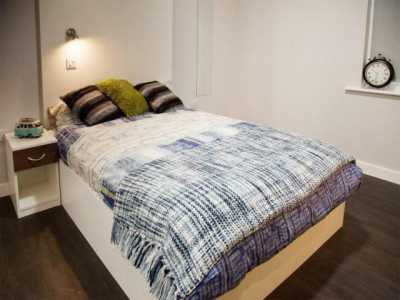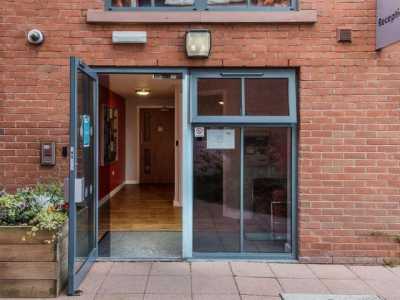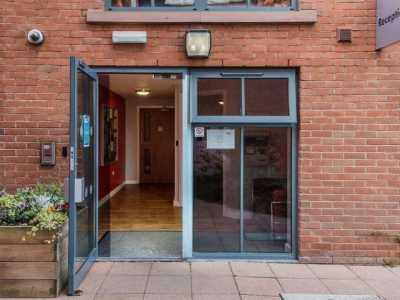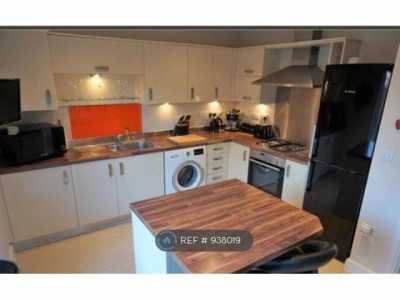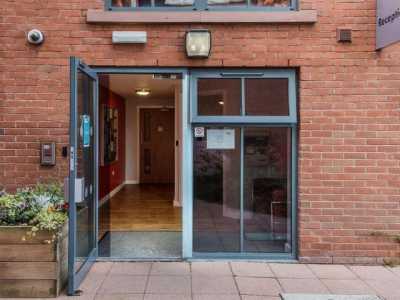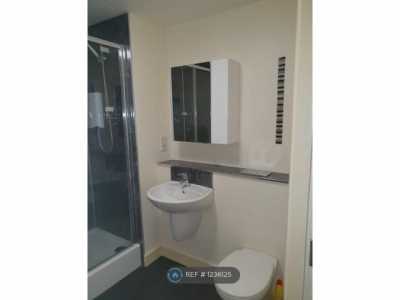Home For Rent
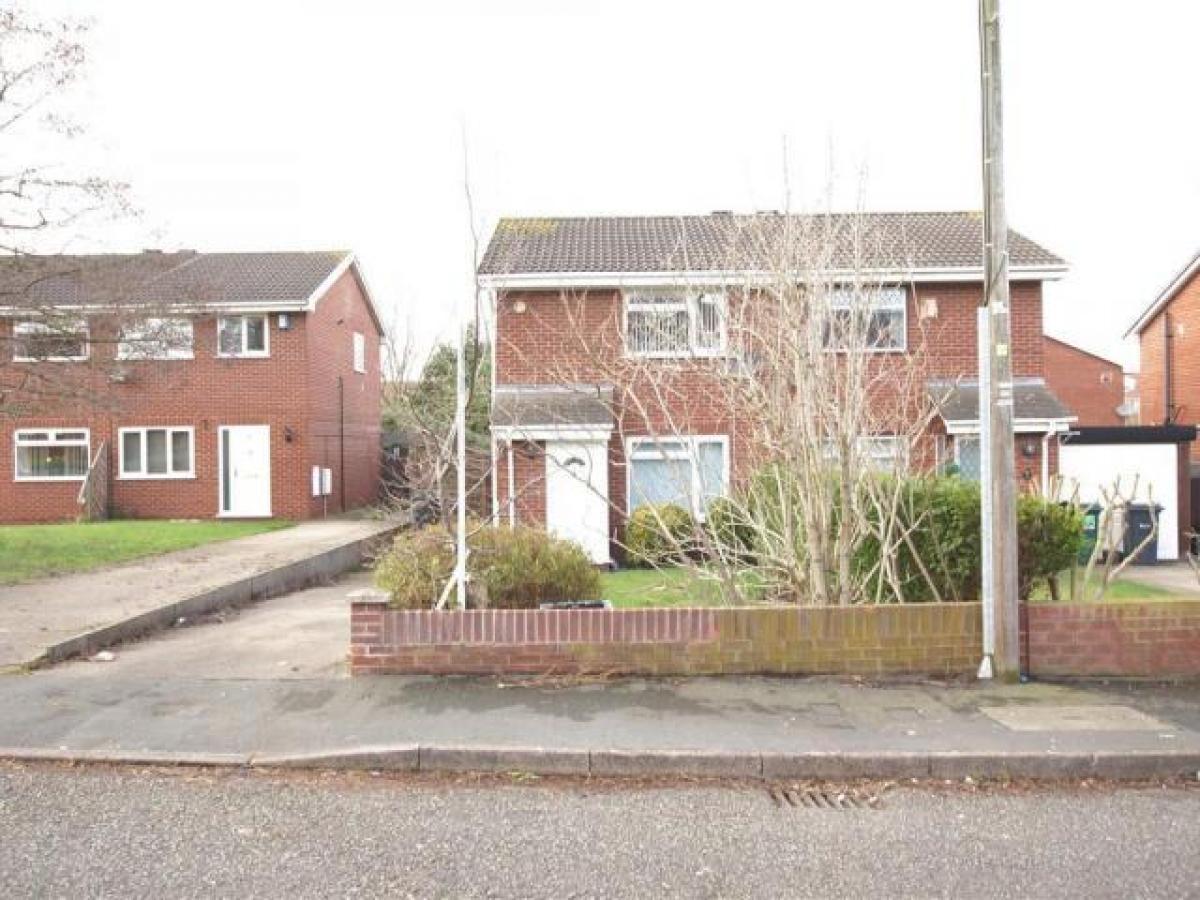
£800
Mercer Way, Saltney, Chester Ch4
Chester, Cheshire, United Kingdom
2bd 2ba
Listed By: Listanza Services Group
Listed On: 01/10/2023
Listing ID: GL6614987 View More Details

Description
John Harding Estates are delighted to bring to the rental market this fantastic two bedroom semi-detached property which been recently modernised to include a contemporary fitted kitchen and newly fitted bathroom. The property is being let unfurnished and briefly comprises entrance hall, lounge, fitted kitchen with upvc door which lead to the rear garden, first floor landing, two bedrooms and newly fitted bathroom. Externally the property has a neatly laid lawn to the front with driveway to the side The rear garden has a patio area, lawned and shrubbed garden area. The property also benefits from gas central heating with new Combi boiler with double glazing throughout. Ideally located for easy access to Chester City Centre and surrounding areas of commerce. Local amenities including shops, schools and public transport are also located nearby.The PropertyJohn Harding Estates are delighted to bring to the rental market this fantastic two bedroom semi-detached property which been recently modernised to include a contemporary fitted kitchen and newly fitted bathroom. The property is being let unfurnished and briefly comprises entrance hall, lounge, fitted kitchen with upvc door which lead to the rear garden, first floor landing, two bedrooms and newly fitted bathroom. Externally the property has a neatly laid lawn to the front with driveway to the side The rear garden has a patio area, lawned and shrubbed garden area. The property also benefits from gas central heating with new Combi boiler with double glazing throughout. Ideally located for easy access to Chester City Centre and surrounding areas of commerce. Local amenities including shops, schools and public transport are also located nearby.Lounge (5.15 x 4.27 (16'10 x 14'0))Through the front door you are led to the entrance area and beyond to the lounge. Double glazed windows give a view of the front aspect. Laminate wood effect floor covering. Two radiators. Wall alarm panel and Hive intelligent heating control unit. Modern fireplace with inset gas fire. Under stairs storage, housing electric supply consumer unit. Open spindled staircase leading to the first floor. Internal door leading to the Kitchen/Breakfast room.Kitchen / Breakfast Room (4.27 x 2.53 (14'0 x 8'3))Two double glazed windows overlooking the garden. Rear glazed door to exiting out to garden. The kitchen consists of cream wall and base units with rolled edge work surfaces and a tiled splash back. One and a half bowl stainless steel sink, drainer and mixer tap. Four ring gas hob and integral oven with extractor hood above. Space and plumbing for a fridge/freezer and washing machine. Radiator and down lights to the ceiling.StairsStairs leading from the lounge to the first floor.LandingDouble glazed window to the side elevation. Loft access. Doors leading off to the bedrooms and the bathroom.Master Bedroom (3.59 x 3.30 (11'9 x 10'9))Double glazed window to the front elevation. Walk in wardrobe and storage cupboard housing a recently installed combination boiler. Laminated wood effect floor covering. Radiator.Bedroom 2 (3.00 x 2.36 (9'10 x 7'8))Double glazed window to the rear elevation. Wood effect laminated floor covering. Radiator.BathroomFully tiled bathroom with bath. Contemporary mixer shower. Modern style sink with a mono block mixer tap, set in a vanity unit. Feature mirror/cabinet and a dual flush WC complete the bathroom.Rear GardenPatio/seating area leading on to a low maintenance lawned area. Hedging and fencing to sides to add privacy. A shed is situated in the garden and a gate giving side access.Front GardenDwarf wall. Mainly laid to lawn with bordered edges housing a variety of plants and shrubs. Driveway giving parking for several cars. For more details and to contact:

