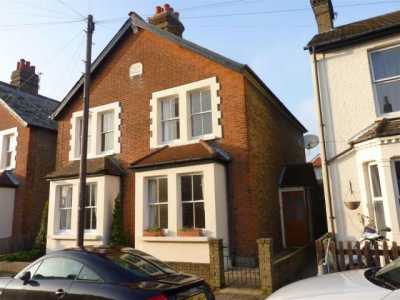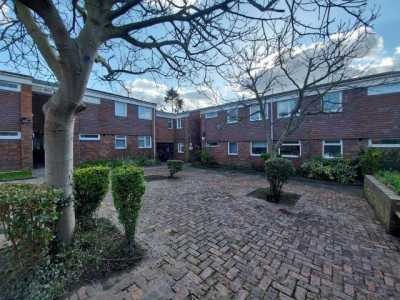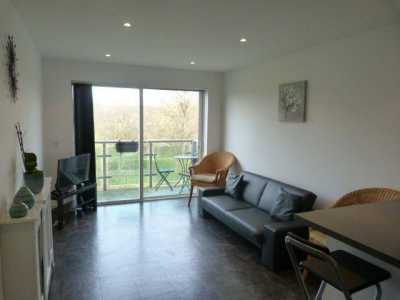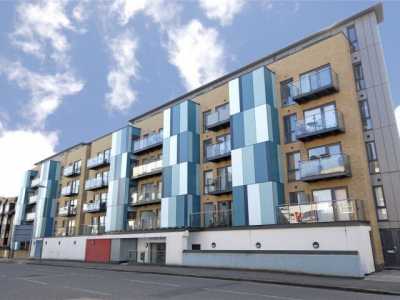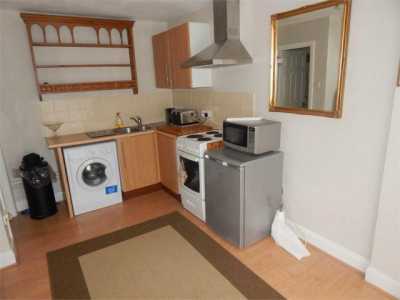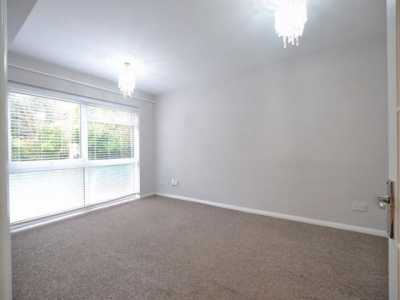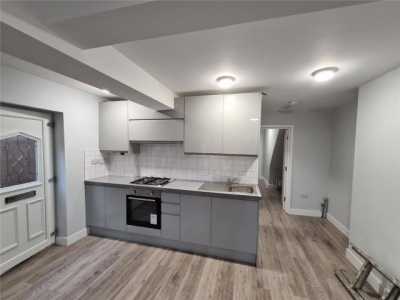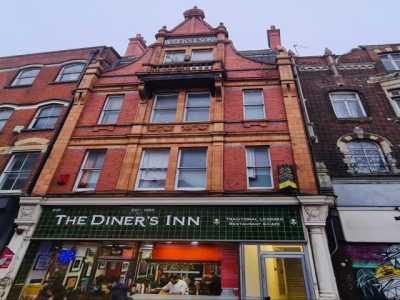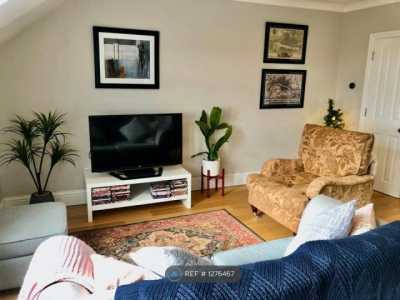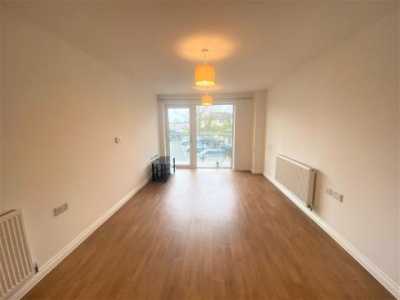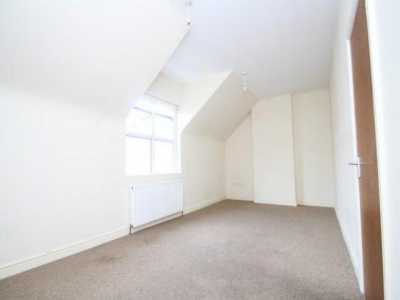Home For Rent
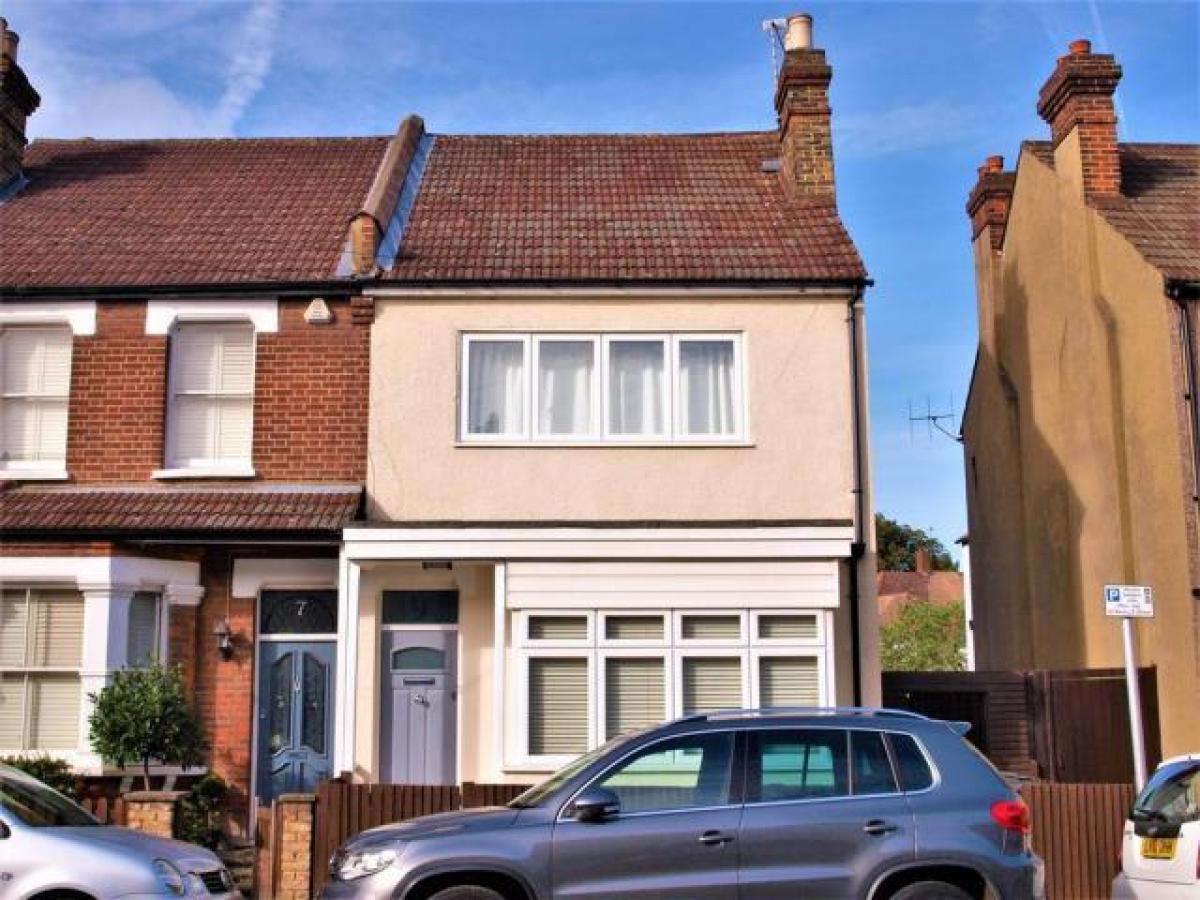
£2,000
Meadow Road, Shortlands Br2
Bromley, Greater London, United Kingdom
3bd 1ba
Listed By: Listanza Services Group
Listed On: 01/10/2023
Listing ID: GL6646596 View More Details

Description
This impressive semi detached family house provides three large double bedrooms. The property is located within a highly convenient and popular residential road in the heart of Shortlands village just a few minutes walk from the station and well regarded local schools.The property provides spacious accommodation which comprises a good sized bay fronted lounge with feature fireplace, a separate dining room, a stunning and brand new re-fitted the kitchen extends to 20' in length and leads through to a useful utility room and ground floor WC.Upstairs are the three bedrooms - all of which are a good, double size - plus the newly installed bathroom with luxuriously appointed suite which provides a bath with fitted shower over.Outside, the rear garden is a particular feature of the property, extending to around 85' and providing an attractive south westerly aspect.Meadow Road is ideally located to provide access to Bromley town centre (approx 10 minutes walk), local schools include Valley plus the Harris Academy Primary.Available immediately and offered unfurnished.Covered PorchHallwayPart glazed front door, radiator, wood laminate flooring, built-in understairs cupboard housing meters.Lounge (4.78m (into bay) x 3.73m (15'8 (into bay) x 12'3))Double glazed bay window to front, radiator, wood laminate flooring, feature cast iron fireplace with tiled inset and hearth.Dining Room (3.35m x 3.05m (11' x 10'))Double glazed door to rear, radiator, wood laminate flooring, coved ceiling and picture rails.Kitchen (6.15m (max) x 3.10m (20'2 (max) x 10'2))Part double glazed door to side plus double glazed windows to side, newly fitted with a range of well appointed grey gloss wall and base units with worktops to two walls plus breakfast bar. Built-in gas hob with extractor hood over, built-in electric oven, integrated dishwasher and fridge/freezer, cupboard housing gas boiler.Utility Room (3.00m x 3.00m (9'10 x 9'10))Double glazed window to rear plus double glazed door to side leading to garden, range of modern fitted wall and base units to one wall, inset sink unit, washing machine and tumble dryer, tiled fooring. Door to:Downstairs WcWindow to side, newly fitted white low level WC suite.First Floor LandingA large split level landing with access to loft space, built-in airing cupboard housing hot water tank.Bedroom 1 (4.83m x 3.71m (15'10 x 12'2))Double glazed window to front, radiator.Bedroom 2 (3.35m x 3.05m (11' x 10'))Double glazed window to rear, radiator.Bedroom 3 (3.96m (narrowing to 3.23m) x 3.15m (13' (narrowing)Double glazed window to rear, radiator.BathroomDouble glazed window to side, newly installed white suite comprising panelled bath with built-in Aqualisa shower over, WC, pedestal wash basin, part tiled walls, vinyl flooring, heated towel rail, extractor fan.Garden (approx 25.91m (approx 85'))A delightful rear garden providing an attractive south westerly aspect, mainly laid to lawn with paved patio areas to rear and side, side access via gate, outside tap, outside lighting.ParkingOn street parking. Residents permits available at £40 pa/per vehicle.Council TaxLondon Borough of Bromley - Band E. For more details and to contact:

