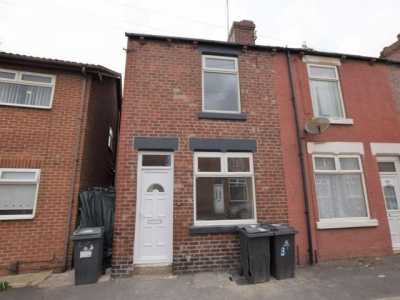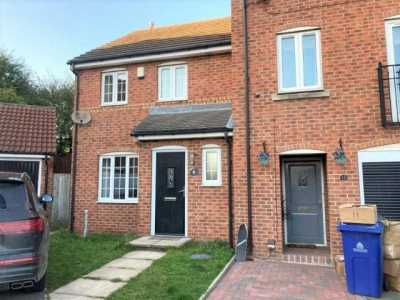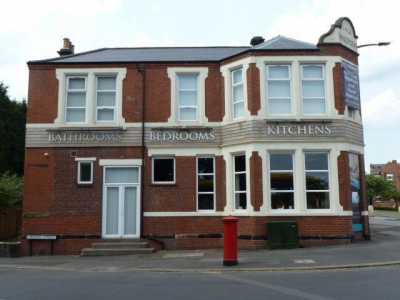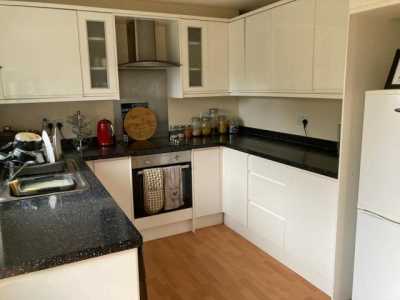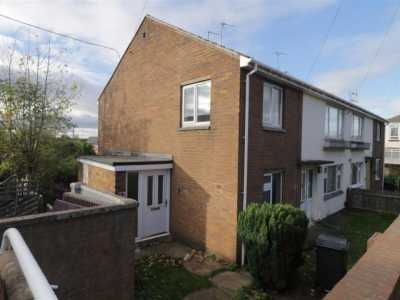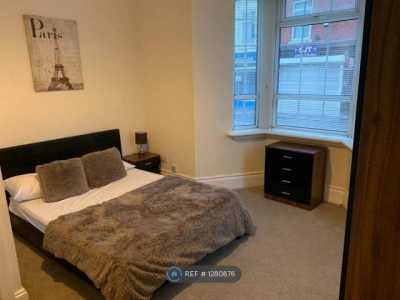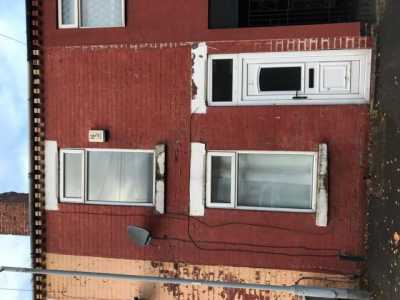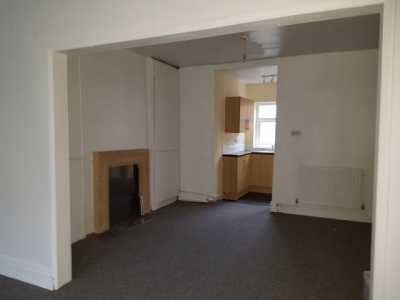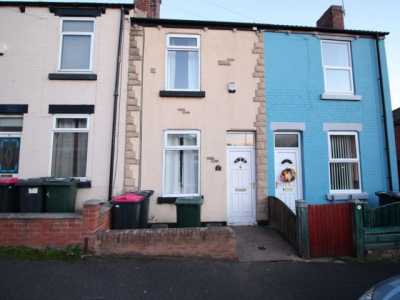Home For Rent
£595
Kirby Street, Mexborough S64
Mexborough, South Yorkshire, United Kingdom
2bd 2ba
Listed By: Listanza Services Group
Listed On: 01/10/2023
Listing ID: GL6618317 View More Details

Description
Modern Two Bedroom Modern Town House in a very quiet location. Situated within easy reach of the town centre and available To Let on an Unfurnished basis. Having been only recently completed the property features New Kitchen and Bathroom, Newly fitted floor coverings and decoration. Gas fired central heating and double glazing throughout. To the outside there is a block paved drive/parking space has no through traffic and overlooking the green.MerryweathersMerryweathers are leading Estate Agents in Rotherham, Barnsley, Doncaster, Maltby, Mexborough the whole of South Yorkshire. Founded in 1832, the company has maintained a strong, independent tradition, and a passion for properties ever since. Whether you're looking to rent in Rotherham or move to Maltby, whether you're a Barnsley business or a first-time buyer in Doncaster or Mexborough, we've got the experience, the knowledge and the qualifications to help you progress perfectly.MexboroughMexborough is a town in the Metropolitan Borough of Doncaster in South Yorkshire, England. It lies on the estuary of the River Dearne, on the A6023 road, between Manvers and Denaby Main. Mexborough is located at the north eastern end of a dyke known as the Roman Ridge that is thought to have been constructed by the Brigantian tribes in the 1st century ad.Entrance HallwayFront entrance door leading into the hallway with stairs to the first floor, central heating radiator and door to the Lounge.Lounge (5.72m x 4.17m (18'9 x 13'8))Front facing reception room with double glazed window, central heating radiator, coving to the ceiling and open plan aspect to the fitted kitchen.KitchenFitted with a matching range of wall and base units with soft close action, roll edge worktop and matching breakfast bar. Inset single drainer sink unit with mixer tap, 4 ring gas hob and electric oven. Central heating radiator and door to the utility/wc.Utility/Cloaks RoomThis spacious Utility Wc features a matching 2 piece suite comprising a low level wc and wash hand basin. Base unit with worktop, plumbing for washing machine and central heating radiator.LandingGiving access to all rooms, boiler cupboard and airing cupboard.Bedroom One (3.78m x 2.92m (12'4 x 9'6))Double bedroom overlooking the front aspect with double glazed window and central heating radiator.Bedroom Two (2.82m x 2.24m (9'3 x 7'4))Second bedroom overlooking the front aspect with double glazed window and central heating radiator.BathroomFitted with a matching three piece suite comprising a low level wc, pedestal wash hand basin and panelled bath. Tiled splash backs, extractor fan and central heating radiator.ExternalTo the front of the property there is a block paved driveway allowing for off road parking. For more details and to contact:Other Residential Properties For Rent in Mexborough, South Yorkshire, United Kingdom
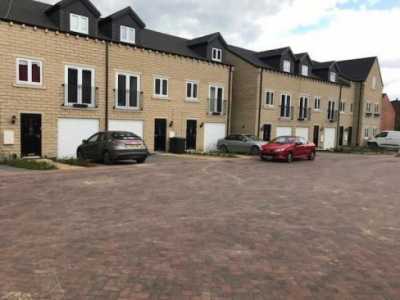
Home For Rent
£725
3bd 4ba
865 Birchwood Boulevard, Birchwood, Warrington Mexborough, United Kingdom


