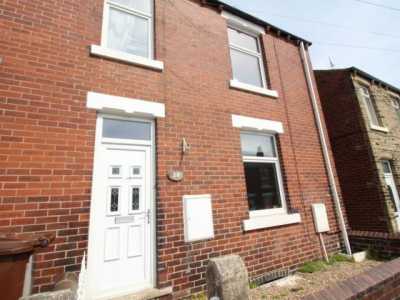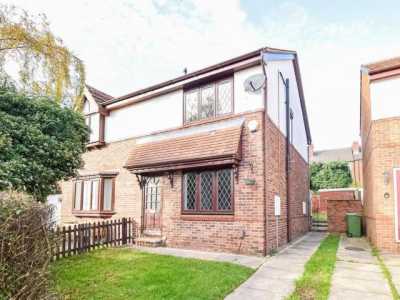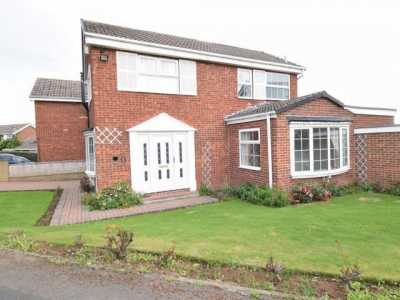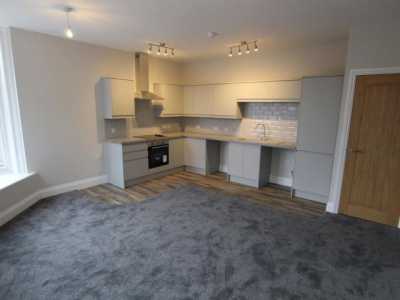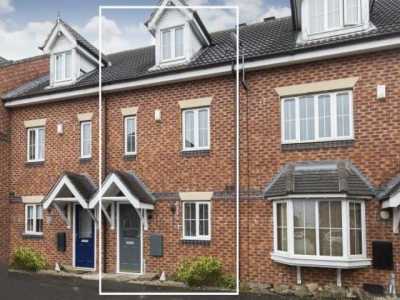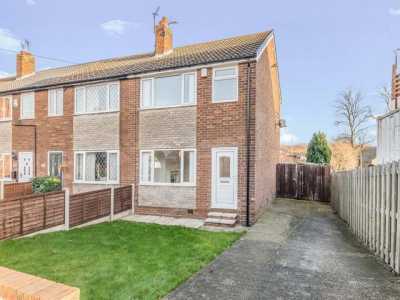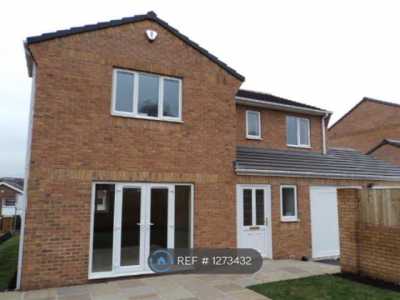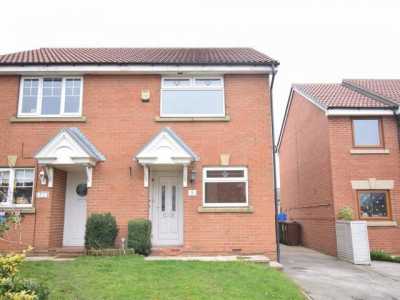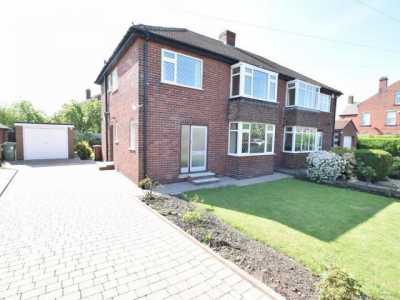Home For Rent
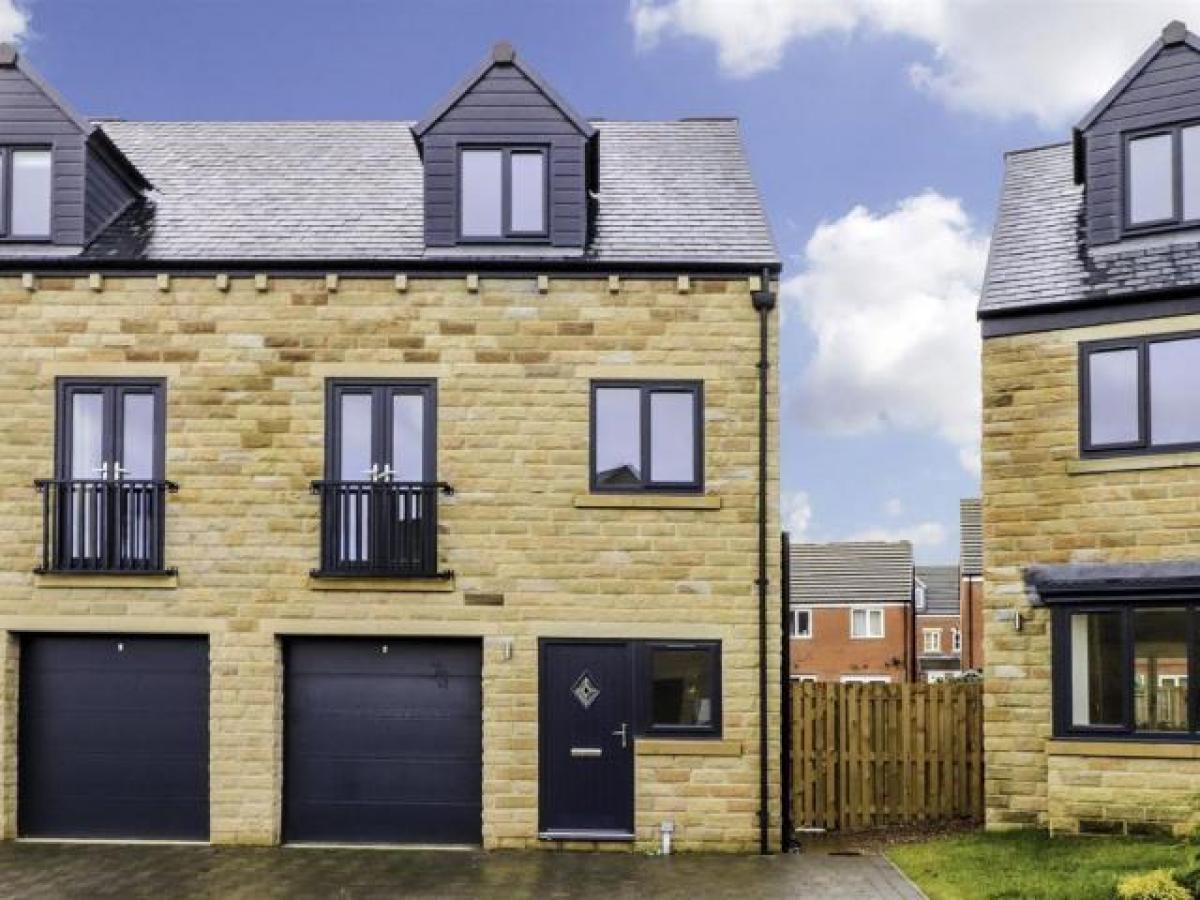
£1,450
Horbury View, Ossett Wf5
Ossett, West Yorkshire, United Kingdom
4bd 1ba
Listed By: Listanza Services Group
Listed On: 01/10/2023
Listing ID: GL6642640 View More Details

Description
UnfurnishedLocated on this modern development is this new build four bedroom semi detached house, boasting accommodation over three levels with a spacious kitchen/diner, enclosed garden, off street parking and garage. UPVC double glazing and gas central heating.AccommodationLocated on this modern development is this new build four bedroom semi detached house, boasting accommodation over three levels with a spacious kitchen/diner, enclosed garden, off street parking and an integral garage. UPVC double glazing and gas central heating throughout.The accommodation briefly comprises entrance hall, kitchen/diner, downstairs w.c. And integral garage. To the first floor, the landing leads to the living room and master bedroom whilst to the second floor are three further bedrooms and the house bathroom/w.c. Outside, a driveway provides off street parking leading to the integral garage, whilst to the rear there is an enclosed lawned garden with paved patio ideal for entertaining.Ossett town centre offers a range of amenities including local shops, schools, bus station, twice-weekly market and excellent access to junction 40 of the M1 motorway for those wishing to commute further afield. Horbury town centre is also easily accessible.Entrance HallComposite front entrance door leading into the entrance hall. Doors to the kitchen/diner and downstairs w.c. Staircase to the first floor landing.Downstairs W.C. (1.98m x 1.09m)UPVC double glazed frosted window to the front, extractor fan and inset spotlights to the ceiling. Low flush w.c. And wash basin.Kitchen/Diner (5.03m x 3.80m)Fitted wall and base units with integrated appliances, inset spotlights to the ceiling, understairs storage cupboard, UPVC double glazed window to the rear, useful built-in storage cupboard and UPVC double glazed French doors to the rear garden.Integral GarageElectric door to the front, power and lighting.First Floor LandingUPVC double glazed window to the side, UPVC double glazed window to the side and doors to the living room and master bedroom.Living Room (5.03m x 4.42m narrowing to 2.87m)UPVC double glazed window to the rear and UPVC double glazed French doors opening onto a Juliet balcony, two central heating radiators and inset spotlights to the ceiling.Master Bedroom (5.10m x 3.52m narrowing to 1.92m)UPVC double glazed French doors opening onto a Juliet balcony, two central heating radiators, inset spotlights to the ceiling and further UPVC double glazed window to the front.Second Floor LandingDoors to three further bedrooms and shower room/w.c.Bedroom Two (5.10m x 3.09m max)UPVC double glazed window to the front, inset spotlights to the ceiling and central heating radiator.Bedroom Three (3.04m x 2.88m)UPVC double glazed window to the rear, central heating radiator and inset spotlights to the ceiling.Bedroom Four (2.90m x 1.88m)Double glazed Velux style window, central heating radiator and inset spotlights to the ceiling.House Bathroom/W.C. (1.94m x 1.88m)Inset spotlights to the ceiling and extractor fan. Three piece suite with shower over bath.OutsideA block paved driveway provides off street parking leading to the integral garage. Gated access to the rear garden which incorporating a paved patio ideal for entertaining, lawn and timber panelled fence surrounds.DimensionsIn all our property rental brochures there is a 6 measurement tolerance. Any prospective tenant should take their own measurements to enable them to obtain exact details for the purposes of furniture, curtains, white goods, etc.Application And PaymentsOnce you have decided to apply for a property we will give you an Application Form, a copy of our Application Terms as well as an Individual Referencing Application Form per person, to be completed. The Application Terms explain in more detail the Consents an applicant is asked to give, Payments due, the Process involved and the Main Points of a proposed Tenancy. You can also view our Application Terms by visiting our website.PaymentsFollowing the introduction of the Tenant Fees Act 2019, Landlords and Letting Agents can only require Tenants to pay permitted payments. These payments include the rent for the property, a Tenants Deposit (held against damage or default) a Tenants Holding Deposit and specified other payments and charges. These are listed on our website noted above and are set out in more detail in our Application Terms.Tenants protection informationRichard Kendall Estate Agent Ltd is a member of cmp Propertymark, Scheme Ref:C0124400, which is a client money protection scheme, and also a member of Property Ombudsman Scheme Ref: N3734, which is a redress scheme. You can find out more details on our website noted above or by contacting us by telephone. For more details and to contact:

