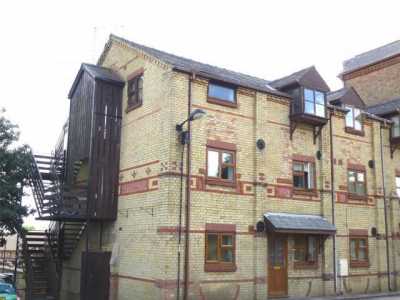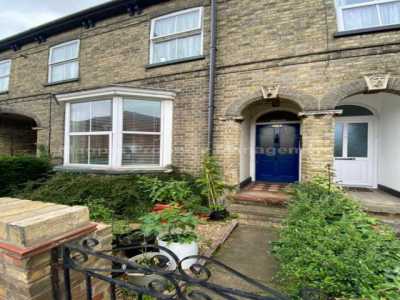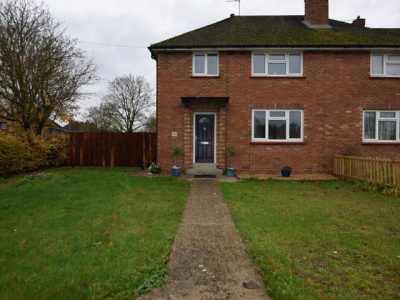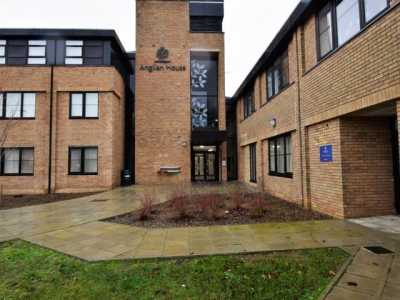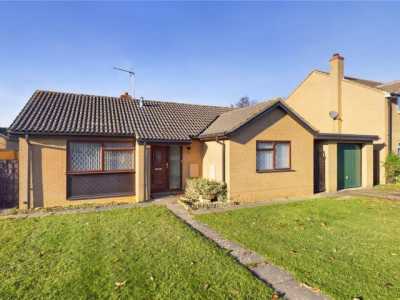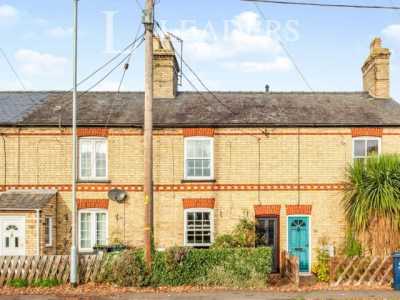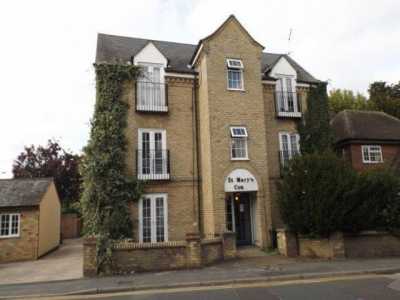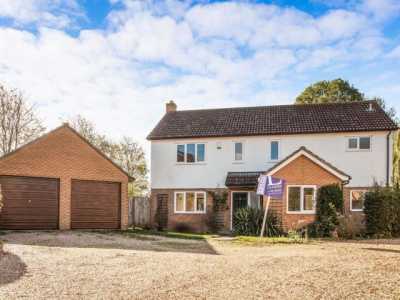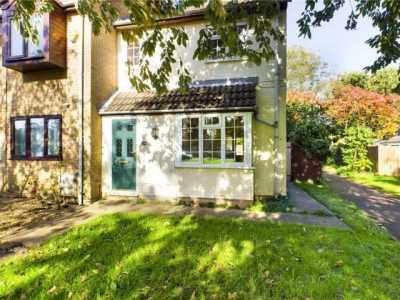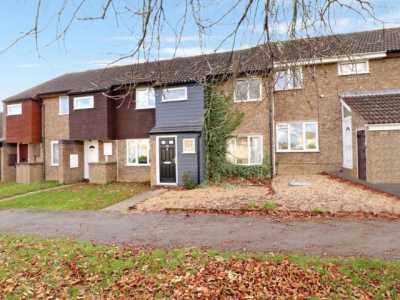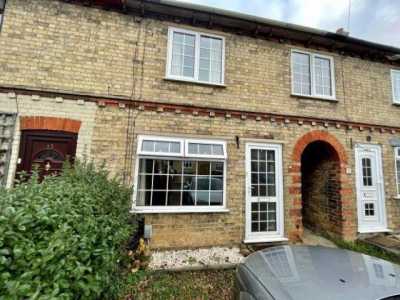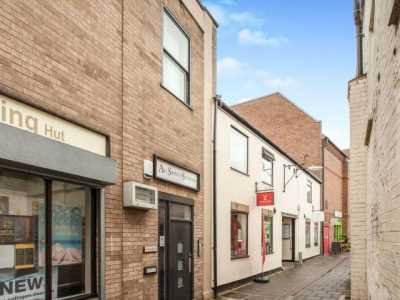Home For Rent
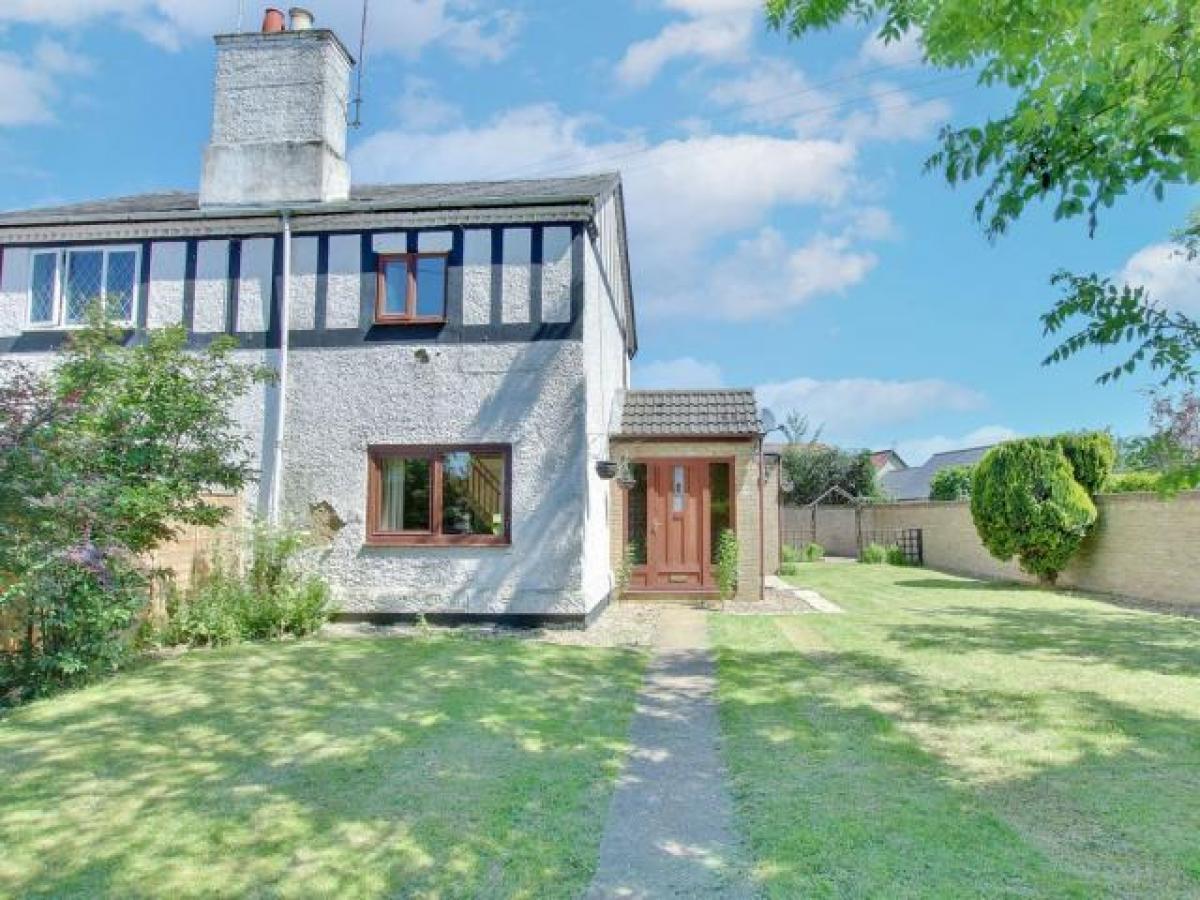
£1,250
Holywell, St. Ives, Huntingdon Pe27
Huntingdon, Cambridgeshire, United Kingdom
3bd 1ba
Listed By: Listanza Services Group
Listed On: 01/10/2023
Listing ID: GL6639130 View More Details

Description
This lovely cottage is situated in one of the area's most sought after locations. The accommodation includes three bedrooms, two reception rooms, kitchen, utility room and bathroom. There is a lovely front, rear and side garden. Deposit £1,350. Available December 2021. Offered with No Forward Chain this lovely cottage is situated in one of the area's most sought after locations and offers huge potential to extend and improve further (stp). Although in need of modernising the accommodation includes three bedrooms, two reception rooms, kitchen, utility room and bathroom. The property also benefits from a mature front, side and rear garden and off road parking. A viewing is highly recommended to fully appreciate the location and potential offered with this unique home.Ground FloorFront entrance door to:PorchTwo double glazed windows to front, circular window to side, wall mounted electric heater, coving to ceiling.Sitting Room3.77m (12'5) x 3.18m (10'5)Double glazed window to front, radiator, coving to ceiling, open fire, stairs leading to first floor.Dining Room3.76m (12'4) x 3.75m (12'4)Radiator, coving to ceiling, under stairs storage cupboard, sliding patio doors opening to garden.HallAiring cupboard.Kitchen3.59m (11'9) x 3.03m (9'11)Fitted with a matching range of base and eye level units with worktop space over and breakfast bar, 1½ bowl stainless steel sink with mixer tap, plumbing for dishwasher, space for fridge/freezer, space for cooker with extractor hood over, double glazed window to side, radiator, coving to ceiling.Utility Room1.93m (6'4) x 1.73m (5'8)Plumbing for washing machine, floor mounted oil-fired boiler.BathroomFitted with a three piece suite comprising, a panelled bath with shower over, a pedestal wash hand basin and a low-level WC, tiled splash backs, extractor fan, double glazed window to rear, radiator, coving to ceiling.First FloorLandingRadiator.Bedroom 13.77m (12'5) max x 3.37m (11'1)Double glazed window to front, radiator, exposed wooden floorboards, built in double wardrobe.Bedroom 22.76m (9'1) x 2.24m (7'4)Double glazed window to side, radiator, exposed wooden floorboards.Bedroom 32.46m (8'1) x 2.39m (7'10)Double glazed window to rear, radiator.OutsideThe property benefits from a front, side and rear garden which is bordered by a brick wall. The front and side garden is mainly laid to lawn and planted with a variety of trees, flowers, shrubs and bushes. The rear garden has been paved and laid with gravel for low maintenance. The property also benefits from parking located to the front.EPC rating - D For more details and to contact:

