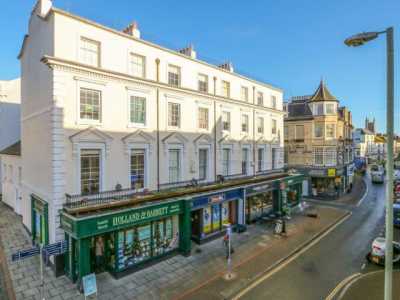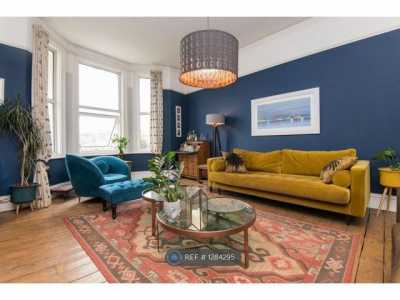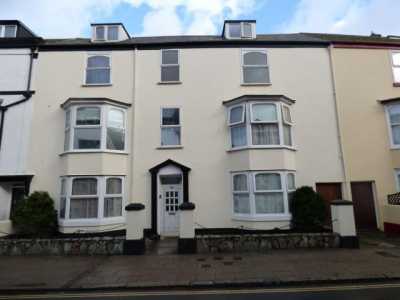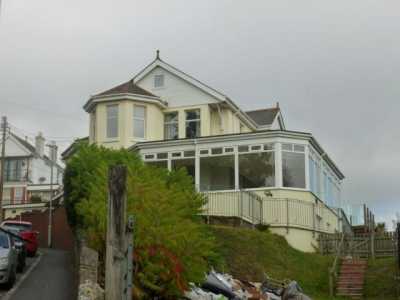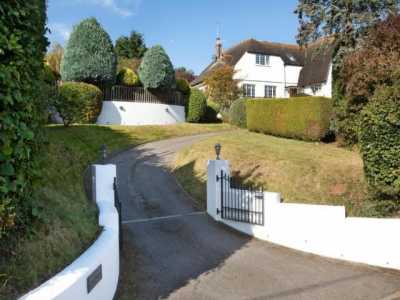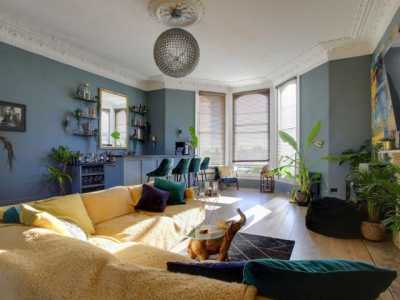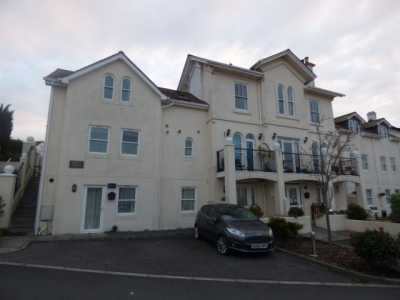Home For Rent
£1,000
Hillside Close, Teignmouth, Devon Tq14
Teignmouth, Devon, United Kingdom
3bd 1ba
Listed By: Listanza Services Group
Listed On: 01/10/2023
Listing ID: GL6645905 View More Details

Description
Pre reg form must be filled in before A viewing. Please go to Modern detached three bedroom family home situated on the popular Lovells development. The property has fabulous views over its south facing/east facing garden of the Teign Estuary, harbour mouth out to sea. Children ok. One Pet to be Discussed. No smokers. Covered entrance with courtesy light, front door leading to...Entrance Hall11'2 (3.4m) x 4'2 (1.27m) widening 7'10 (2.4m). Stairs rising to the first floor landing. Brand new carpet. Wall mounted central heating control, panelled radiator, ceiling light, doors to...Downstairs Cloakroom5'8 x 3'5 (1.73m x 1.04m). Brand new suite comprising low level WC, wash hand basin with storage cupboard beneath, ceramic splashback, panelled radiator, ceiling light, frosted porthole window.Kitchen8' x 10'4 (2.44m x 3.15m). Fitted with a range of brand new cream fronted wall and base units with granite effect work surface with inset single drainer stainless steel sink unit with fitted mixer tap, appliance space for washing machine, brand new fitted oven with four-ring gas hob, brand vinyl flooring, ceiling striplight, panelled radiator. Sealed unit window overlooking the front garden, door to side.Lounge10'10 x 16'6 (3.3m x 5.03m). Brand new light brown carpet, two panelled radiators, understairs storage cupboard, window overlooking the rear garden and affording views down to the mouth of the River Teign estuary, Ness headland and out to sea. Two ceiling lights, sealed unit sliding patio doors onto the garden.First Floor Landing Smoke detector, hatch to loft space, porthole window, airing cupboard housing pre-lagged cylinder with fitted immersion heater and slatted shelving above. Brand new carpet.Bathroom5'7 x 6'10 (1.7m x 2.08m). Brand new suite comprising low level WC, white wash hand basin with mixer tap, white bath with mixer tap and shower attachment over with shower head and waterfall head. Radiator, mirror fronted medicine cabinet, wall mounted electric fan heater, wall mounted shaver light point, frosted sealed unit window, sealed bathroom light, extractor fan.Bedroom One8'10 x 10'10 (2.7m x 3.3m). UPVC sealed unit double glazed window affording views across Teignmouth to the mouth of the River Teign estuary, the Ness headland and out to sea, further views to countryside beyond Combeinteignhead. Built in double wardrobe, panelled radiator, ceiling light, brand new light brown carpet.Bedroom Two8'4 x 8'6 (2.54m x 2.6m). Sealed unit window overlooking the front garden. Panelled radiator, ceiling light, brand new light brown carpet.Bedroom Three uPVC double glazed window over rear with southerly aspect a with views over the town to the mouth of the River Teign Estuary and out to sea. Radiator, light point, brand new light brown carpet.Outside Sliding patio doors lead out onto the rear garden with an adjacent paved patio area with steps down to a lawned garden with numerous flower and shrub beds, vegetable patch areas, apple tree and timber shed. Further patio with steps up to raised deck area and timber summer house. Outside water tap. The front garden is laid to lawn with shrub and flower beds.Attached Garage17'5 x 8'7 (5.3m x 2.62m). Up and over door, consumer unit, wall mounted gas fired central heating boiler, water tap, pitched roof with overhead storage space. Window overlooking rear with sea views. Fitted shelving, ceiling light. Tarmacadam driveway leading to attached garage. For more details and to contact:

