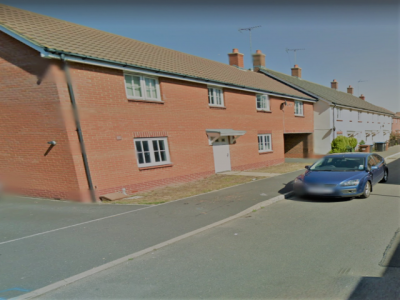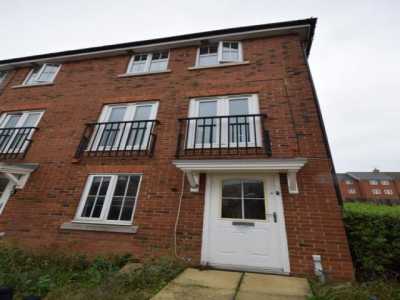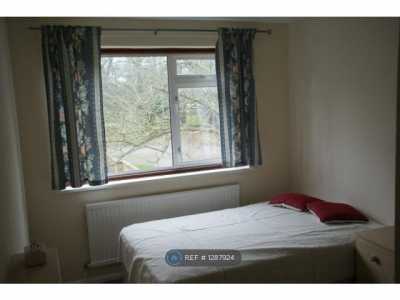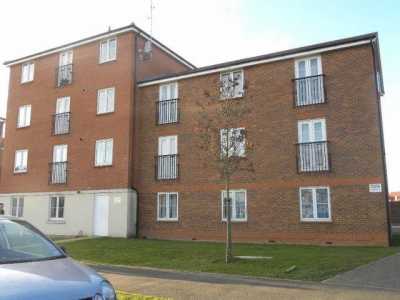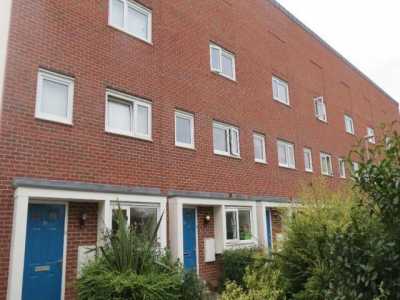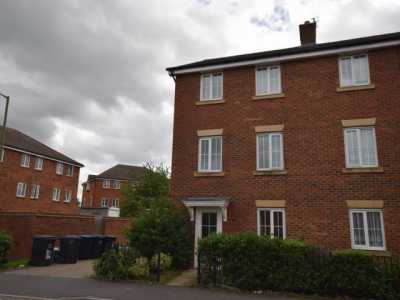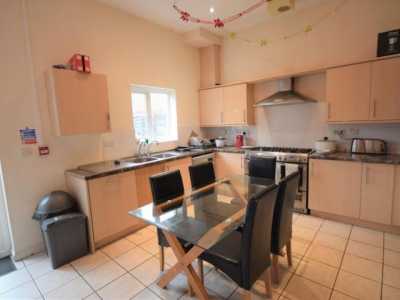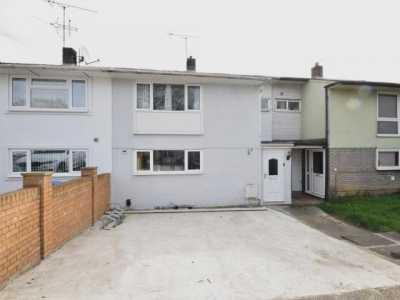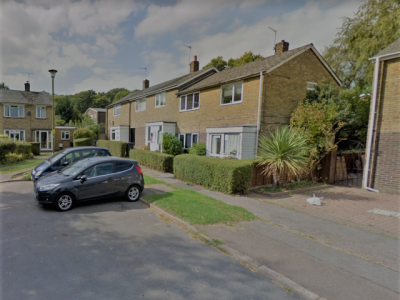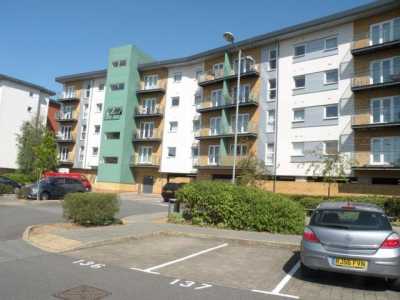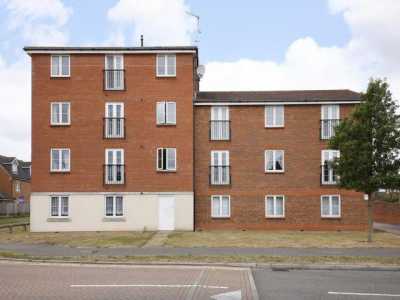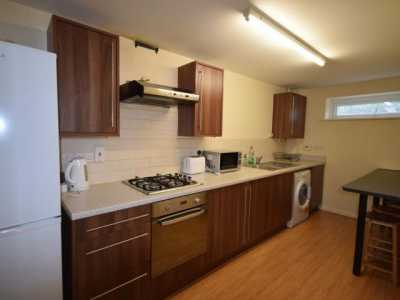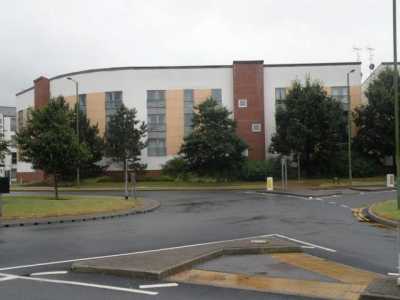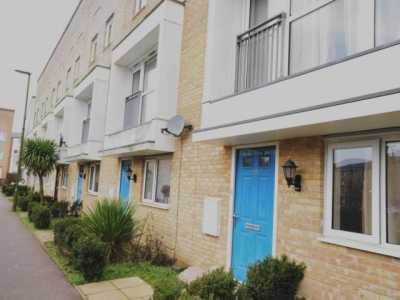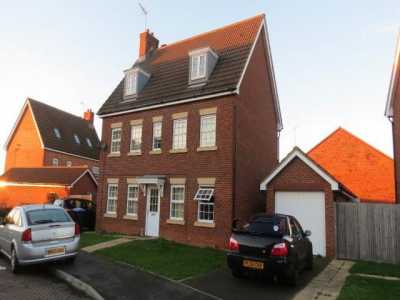Home For Rent
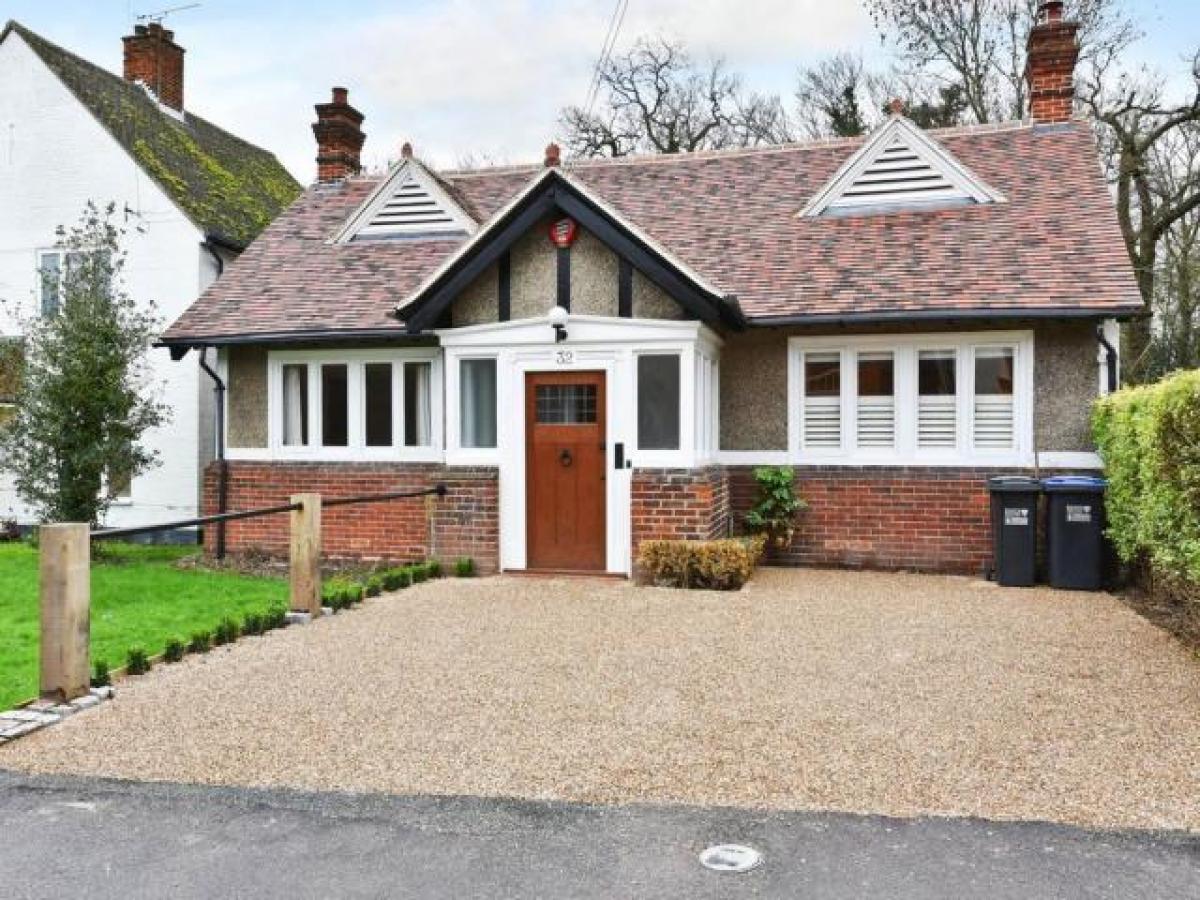
£1,500
High Road, Essendon, Hatfield Al9
Hatfield, Herefordshire, United Kingdom
3bd 1ba
Listed By: Listanza Services Group
Listed On: 01/10/2023
Listing ID: GL6647160 View More Details

Description
Character detached three bedroom chalet bungalow with open plan family/kitchen diner featuring a vaulted ceiling and mezzanine gallery. Small Courtyard Garden and Two Parking Spaces to the front. This property is unsuitable for young children.Entrance hall 8' x 5' 9 (2.44m x 1.75m) Tiled floor, double radiator, frosted windows to side and to front. Built in cupboards with shelving also housing gas meter and electric consumer unit. Decorative obscured glazed part stained glass door opens into:Kitchen/family dining room Lounge/Dining Area: 23 x 21 (7.01m x 6.40m) narrowing to 13'8 (4.16m)Oak flooring, two double radiators. Window to front. Over 17' (5.18m) high vaulted ceiling. T.V. Aerial point, telephone point. Fitted log effect gas fire. Wall mounted air conditioning and heating unit.Kitchen Area: 10' x 8'5 (3.04m x 2.56m)Modern range of hi-gloss wall and base units featuring cupboards and drawers. Stone effect work tops with single drainer stainless steel sink and mixer tap. Electrolux ceramic hob with Electrolux stainless steel extractor hood above and Electrolux electric turbo oven below. Integrated Electrolux fridge/freezer and dishwasher. Stone effect splash back tiling. Part frosted glazed door to rear and window to side. Tiled floor with electric floor heating. LED down lighters and LED over light strips. Wood front door with leaded light opens into:Bedroom two 11' 10 x 10' 4 (3.61m x 3.15m) Double radiator. Oak flooring, window to front. Ceiling spotlights.Study/bedroom three 11' 10 x 10' 5 (3.61m x 3.18m) Double radiator, frosted window to rear. Ceiling spotlights.Bath/shower room 9' 5 x 6' 10 (2.87m x 2.08m) Modern white suite comprising contemporary style bath tub with freestanding mixer tap and hand shower. Top flush w.c. Vanity top wash basin with mono bloc mixer, cupboards and drawers below and corner shower base with glass cubicle. Overhead and hand shower. Ceiling spotlights, frosted window to rear. Chrome heated towel rail and central heating system and electric. Tiled walls and floor. Electric underfloor heating.First floor mezzaine gallery Approached via spiral staircase.Bedroom one 11' 8 x 10' 7 (3.56m x 3.23m) Double glazed skylight to rear and obscure double glazed skylight to rear both with blackout blinds. Extensive built in cupboards with shelving. Double radiator.Upstairs cloakroom 9' x 4' 4 (2.74m x 1.32m) Vanity top washbasin with mono bloc mixer and double width cupboards below. Top flush w.c. Part tiled walls, tiled floor with electric underfloor heating. Chrome heated towel rail with central heating and electric power also. Wall mounted Ideal Logic gas central combination boiler. Double glazed Velux skylight to rear.Exterior rear 15' 6 x 6' 1 (4.72m x 1.85m) Deepening to 15' (4.57m) at deepest point.Approached from kitchen door.Courtyard garden measuring.Completely paved with external water point and external lighting point. Covered storage area.Exterior front Gravel effect resin surface providing parking for two cars with hedging to one side. Property Misdescriptions ActAs Agents we have not tested any apparatus, equipment, fixtures, fittings and so cannot verify that they are in working order. Before viewing a property, do please check with us as to its availability and also request clarification or information on any points of particular interest to you, to save you any possible wasted journeys. For more details and to contact:

