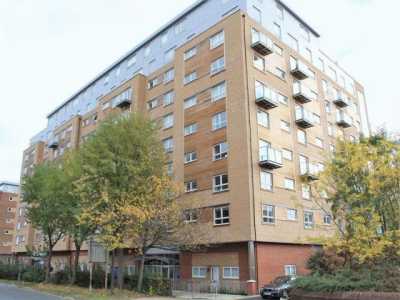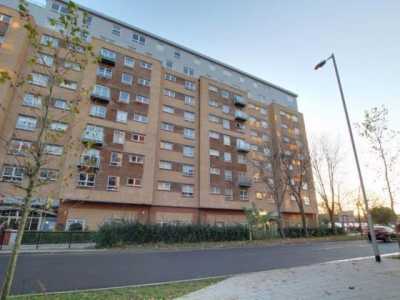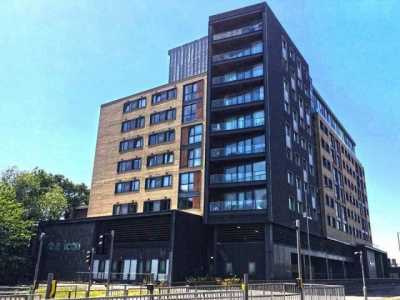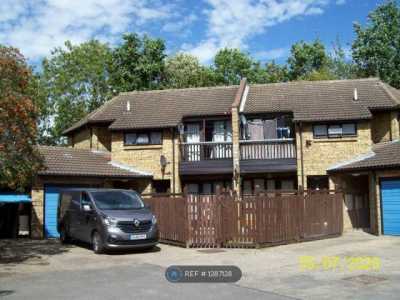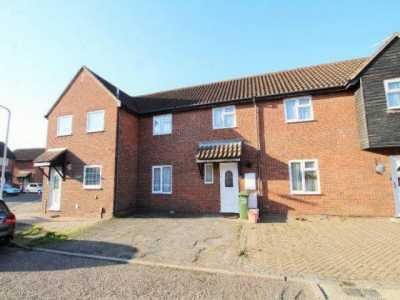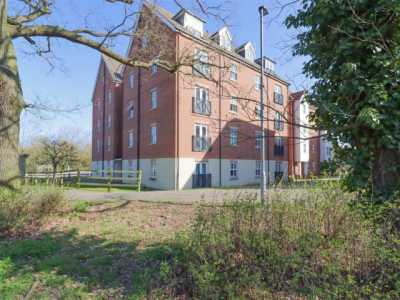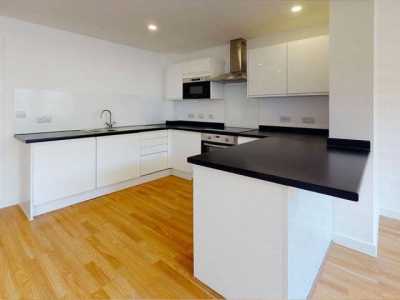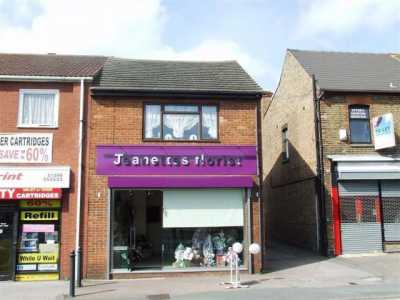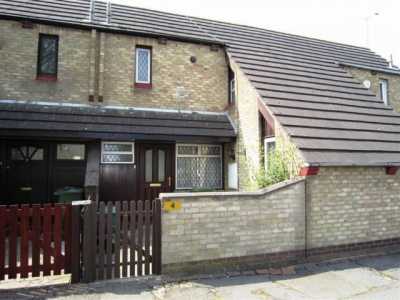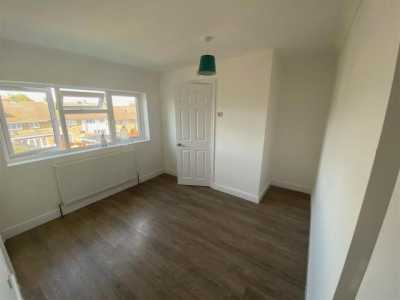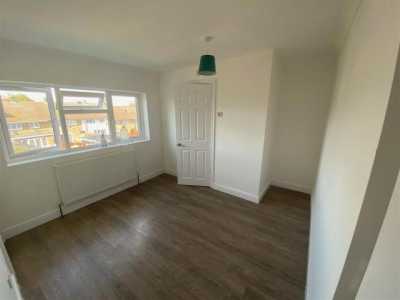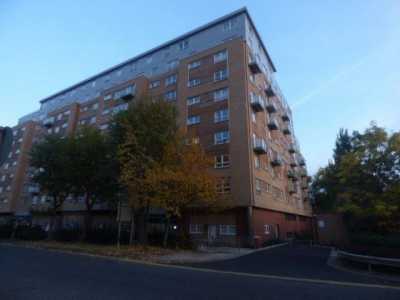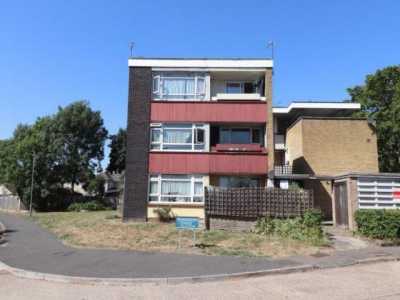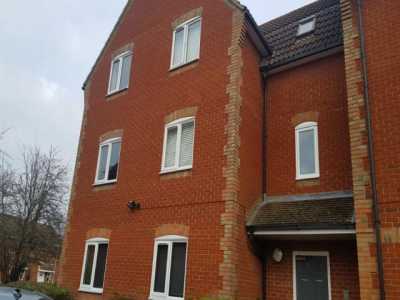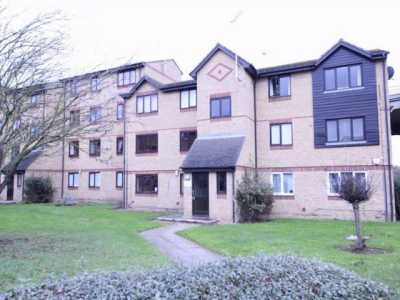Home For Rent
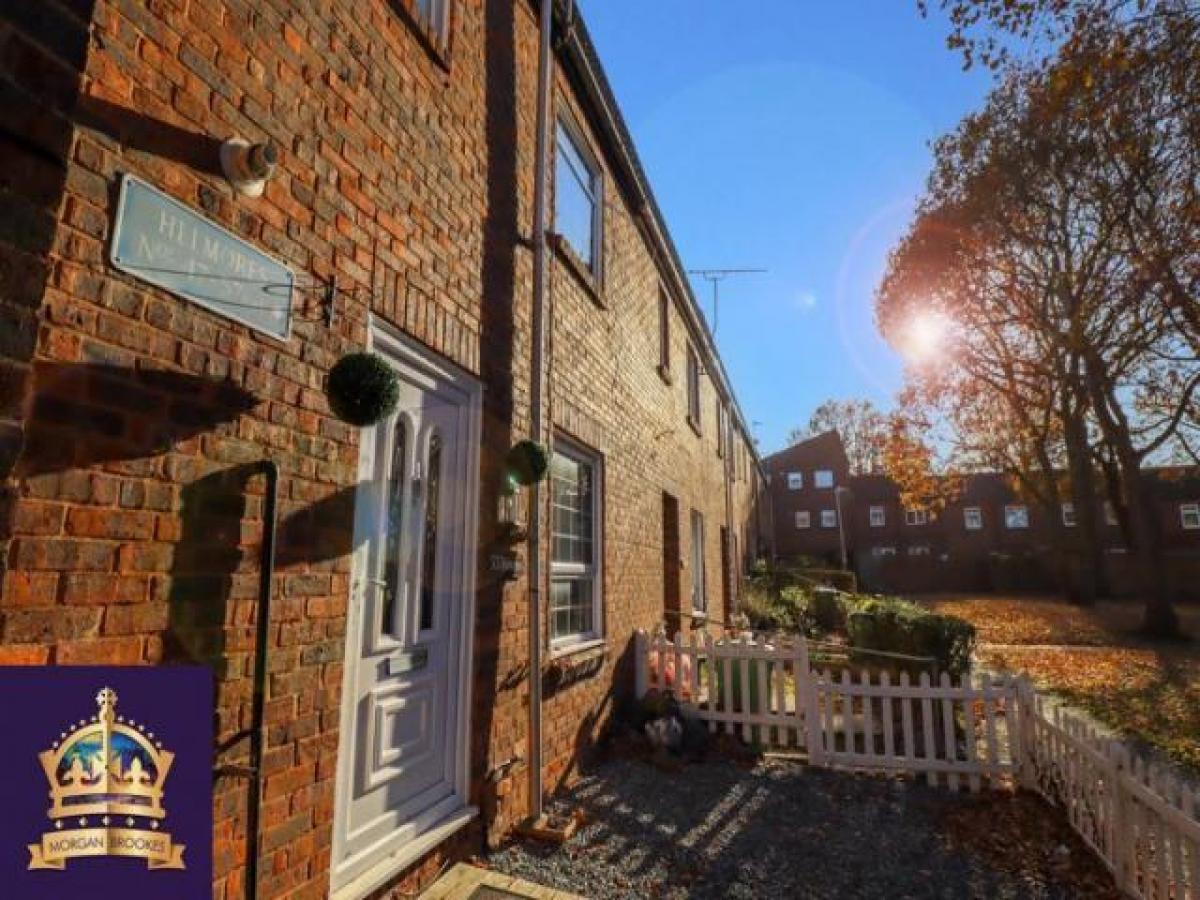
£1,400
Helmores, Basildon Ss15
Basildon, Essex, United Kingdom
3bd 1ba
Listed By: Listanza Services Group
Listed On: 01/10/2025
Listing ID: GL6630392 View More Details

Description
Morgan Brookes believe - This fantastic end terrace property is modern throughout, having been lovingly renovated by the landlord to provide someone a beautiful comfortable home. Benefitting from large bright rooms, lovely garden with entertaining area, perfect to enjoy with family friends. Off street parking, close to local shops a short distance to Laindon Mainline station for a 35-minute journey into London Fenchurch Street. Call Morgan Brookes to arrange your viewing.EntranceDouble glazed obscure door leading to:Hallway (14' 0'' x 7' 7'' (4.26m x 2.31m))Stairs leading to first floor accommodation, under stairs storage, radiator, smooth ceiling, wood effect flooring, doors leading to all rooms:Living Room (16' 7'' x 10' 2'' (5.05m x 3.10m))Double glazed window to front aspect, radiator, smooth ceiling, wood effect flooring.Kitchen / Breakfast Room (17' 8'' x 9' 11'' (5.38m x 3.02m))Double glazed window to rear aspect, double glazed patio doors leadingto garden, fitted with a range of base wall mounted units, marble effect roll top work surfaces incorporating butler sink detachable spray hose tap, tiled splash backs, free standing double oven with 7 ring hob, American fridge freezer with ice dispenser, dishwasher and washing machine, utility cupboard, radiator, smooth ceiling, wood effect flooring.Ground Floor W/C (3' 5'' x 2' 10'' (1.04m x 0.86m))Wall mounted sink with mirror over, low level W/C, radiator, smooth ceiling, tiled flooring.First Floor Landing (13' 4'' narrowing to 8'4 x 8' 5'' (4.06m x 2.56m))Stairs to ground floor, chandelier style pendant light, motion sensor inset down lights, radiator, smooth ceiling, carpet flooring, doors leading to all rooms:Master Bedroom (13' 10'' x 9' 1'' (4.21m x 2.77m))Double glazed window to rear aspect, radiator, built in wardrobes, smooth ceiling, carpet flooring.Second Bedroom (11' 10'' narrowing to 9' x 10' 10'' (3.60m x 3.30m))Double glazed window to front aspect, wardrobe, radiator, smooth ceiling, carpet flooring.Third Bedroom (8' 8'' x 7' 7'' (2.64m x 2.31m))Double glazed window to rear aspect, radiator, smooth ceiling, carpet flooring.Shower Room (11' 3'' x 4' 10'' (3.43m x 1.47m))Double glazed obscure window to front aspect, double walk-in shower with rainfall shower head and additional detached able shower head, glass partition wall, wall mounted hand basin with storage, low level W/C, heated towel rail, smooth ceiling, full tiled walls, tiled flooring.Rear GardenDecked entertaining area from property with overhead pergola, laid to lawn area, paved entertaining area at rear, access to shed, power point, outside water tap.Front Of PropertyGate leading to front door, gated side access, parking in communal area. For more details and to contact:

