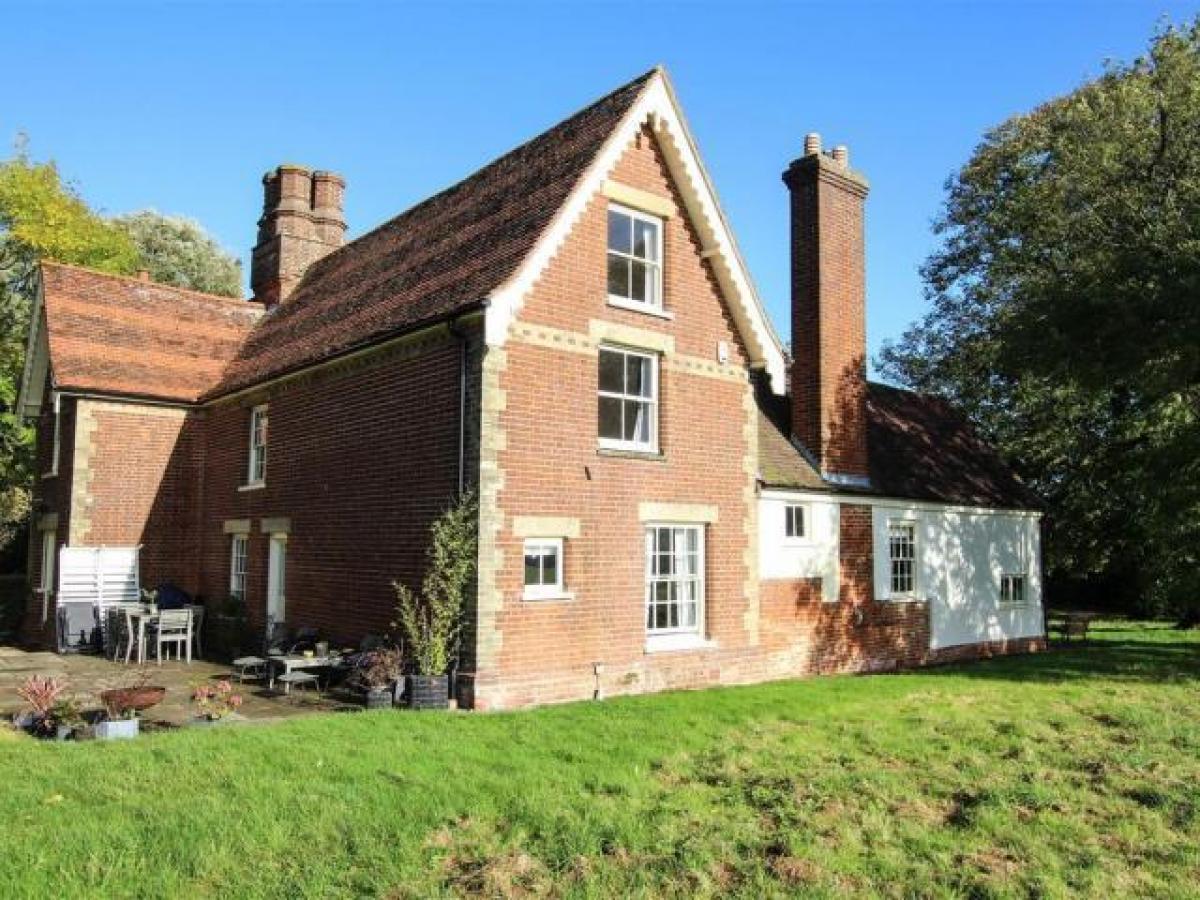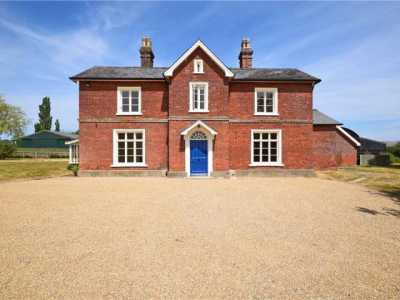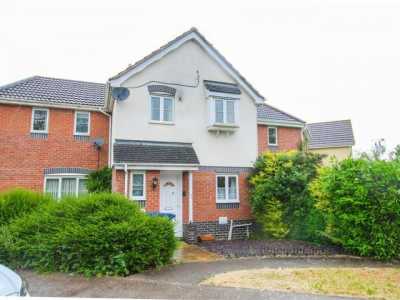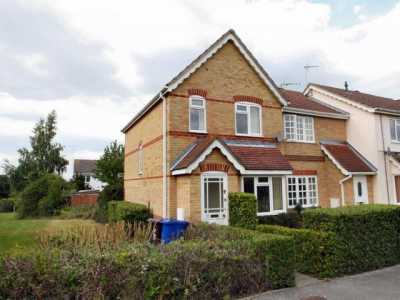Home For Rent

£1,900
Helions Bumpstead Road, Haverhill Cb9
Haverhill, Suffolk, United Kingdom
6bd 1ba
Listed By: Listanza Services Group
Listed On: 01/10/2023
Listing ID: GL6646075 View More Details

Description
An imposing Grade 2 listed detached 5/6 bedroom period farmhouse in a rural location and retaining many period features including a wealth of exposed beams and Inglenook fireplace. 4 reception rooms, 2 bathrooms, shower room, cloakroom, kitchen. Good sized gardens, oil fired central heating. Pets considered. EPC Rating: E. Offered unfurnished and available early-December.Ground FloorHallwayLeading into:Reception Hall (5.51m x 4.67m (18'1 x 15'4))Large inglenook fireplace and sash window to the front aspect.Living Room (5.05m x 4.75m (16'7 x 15'7))Open fireplace and large sash window overlooking open countryside.Kitchen/Breakfast Room (4.98m x 4.70m (16'4 x 15'5))Fitted with a range of base and eye level units with original brickwork, Noble stove cooker, electric cooker, plumbing and space for washing machine and fridge/freezer.Reception 2 (4.85m x 4.65m (15'11 x 15'3))Large inglenook fireplace and windows to the side and rear aspects.CloakroomWindow to side.Dining Room (4.60m x 4.32m (15'1 x 14'2))Original brick flooring, doors leading out onto the rear garden and door leading to the pantry.First FloorLandingBathroom (4.14m x 2.67m (13'7 x 8'9))Three piece suite comprising shower cubicle with stainless steel shower head over, low level WC, pedestal wash hand basin and airing cupboard with shelving.Study/Bedroom (4.85m x 4.62m (15'11 x 15'2))Access to loft space providing a large storage area and window to the side aspect.Bedroom 1 (4.72m x 3.73m (15'6 x 12'3))Window to the side aspect and original floorboards.En SuiteWith freestanding bath, low level WC, pedestal wash hand basin with window to the side aspect.Bedroom 2 (5.94m x 3.53m (19'6 x 11'7))Original floorboards and window to the side aspect.Bedroom 3 (4.42m x 3.56m (14'6 x 11'8))Window to the side aspect overlooking open countryside.Second FloorBathroomThree piece suite comprising low level WC, pedestal wash hand basin and deep panelled bath. There is plumbing for a washing machine in the airing cupboard.Bedroom 4 (4.14m x 2.67m (13'7 x 8'9))Window to the side aspect overlooking open countryside.Bedroom 5 (4.85m x 3.00m (15'11 x 9'10))Slightly affected by the eves. There are three velux windows to the side aspect.Bedroom 6 (5.36m x 3.48m (17'7 x 11'5))Slightly affected by the eaves. Window to the side aspect.OutsideThe property is approached from a gravelled drive. This in turn leads to the parking area to the rear of the property with a double garage. The gardens are mainly to lawn with mature trees and most of which over look adjoining paddocks.OutbuildingsThere is a detached double garage with adjoining brick built shed.ViewingsStrictly by appointment. For more details and to contact:




