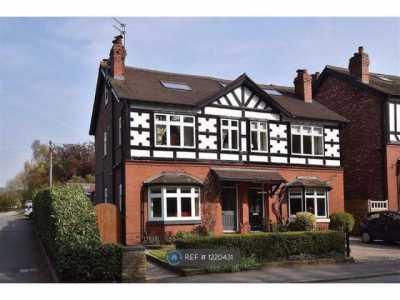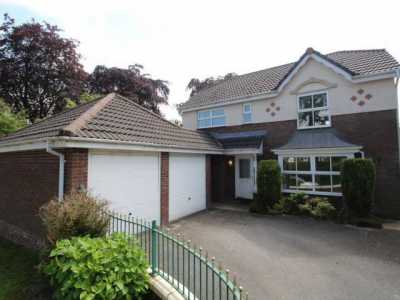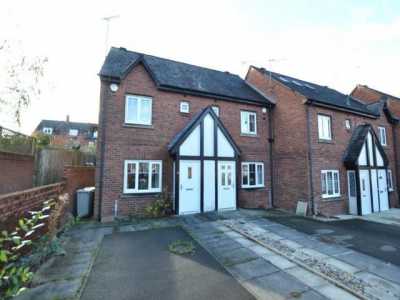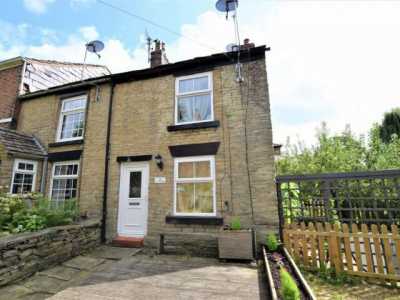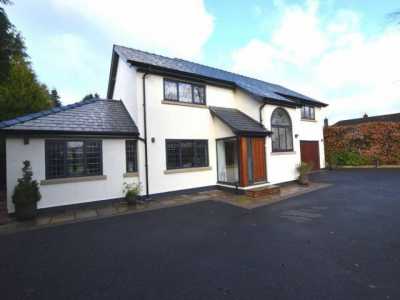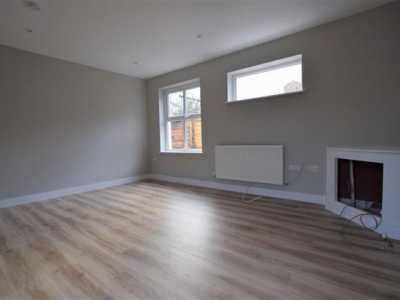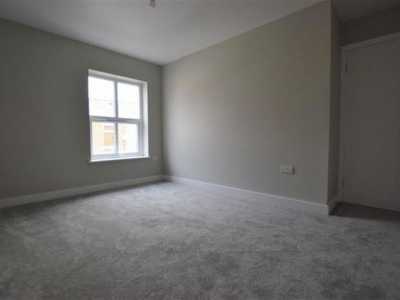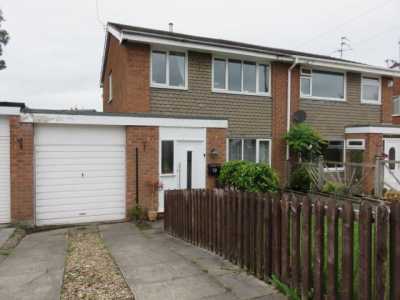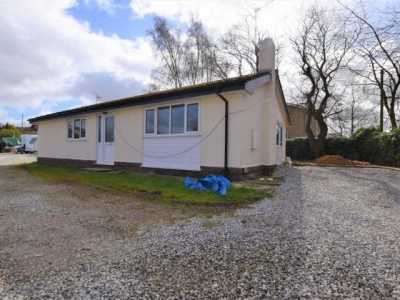Home For Rent
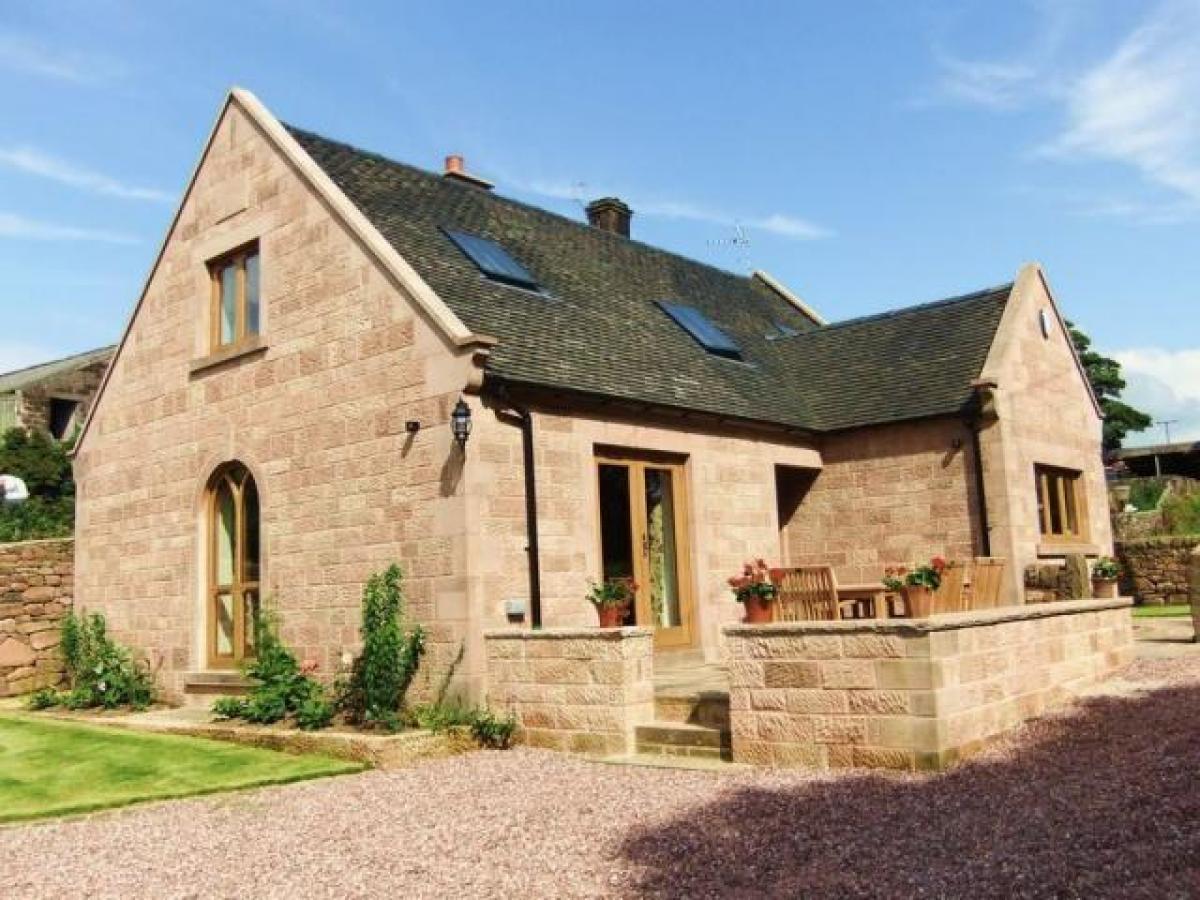
£1,600
Heaton, Rushton Spencer, Macclesfield Sk11
Macclesfield, Cheshire, United Kingdom
3bd 4ba
Listed By: Listanza Services Group
Listed On: 01/10/2023
Listing ID: GL6638649 View More Details

Description
Spacious well presented three bedroom detached cottage ideally located on the Staffordshire/Cheshire border. The property which is presented to a high standard throughout boasts quality fixtures and fittings and the ground floor accommodation features stone flagged floors and limestone tiled floors with underfloor heating. The bespoke Kitchen is ideal for entertaining with integrated appliances and the spacious living room offers the feature stone fireplace with Cast Iron woodburning Stove. The Master Bedroom to the ground floor has a well-appointed En suite and is ideal for someone looking for single floor living. The first floor bedrooms have fitted furniture and are complemented by the fully fitted Bathroom. Externally there is ample off road parking with gated access from the private driveway, and formal gardens surround the property. It must be noted that the property is adjacent to a working farmyard.Available mid December 2021.Entrance HallWith stone flagged floor, door to side aspect with inset glazed panel, staircase off, fitted coat hooks, underfloor heating, understairs store cupboard off.Kitchen (17' 2'' x 12' 9'' (5.24m x 3.89m))(Maximum measurement) Bespoke kitchen comprising cream base cupboards and drawers with integral dishwasher. Rangemaster Elan electric range comprising two ovens, grill and five ring induction hob, granite work surfaces over with inset one and a half bowl stainless sink unit with chrome mixer tap over, granite splash backs to part, tiled splash backs to part, range of matching wall cupboards incorporating integrated microwave. Feature larder cupboard incorporating integral fridge and freezer and further cupboards and drawers. Double glazed window to the side aspect, double glazed window to the rear aspect, stable door to rear aspect incorporating glazed panel, limestone tiled floor with underfloor heating.Living Room (21' 8'' x 13' 8'' (6.60m x 4.16m))Having double doors to the entrance hall, feature full height arched window to the front aspect offering panoramic views over the surrounding countryside, double glazed Patio doors side aspect, feature stone fireplace set on stone hearth incorporating cast iron log burner, exposed ceiling beams, stone flagged floor with under floor heating.CloakroomHaving low level WC, wash hand basin with chrome mixer tap over, chrome heated towel rail, lime stone tile floor with under floor heating, built in storage cupboard incorporating consumer unit.Master Bedroom (11' 5'' x 14' 9'' (3.49m x 4.50m))Double glazed window to the rear aspect, built in range of oak bedroom furniture comprising two double wardrobes incorporating hanging and shelving with mirror backed dressing table, under floor heating.En-SuiteComprising fully enclosed shower cubicle incorporating chrome shower fitment, wash hand basin with chrome mixer tap over, low level WC, chrome heated towel rail, lime stone tiled floor. Under floor heating. Double glazed frosted window to the side aspect set on tiled sill. Extractor fan.First FloorGalleried LandingPicture window to the side aspect, Velux window to the front aspect, oak floor.Bedroom Two (13' 4'' x 13' 8'' (4.07m x 4.17m))Double glazed window to the front aspect offering panoramic views, Velux window to the side aspect, double radiator, excellent range of fitted bedroom furniture comprising cupboards and drawers incorporating LG television, built in single wardrobe, vaulted ceiling, exposed oak floor.Bedroom Three (13' 1'' x 10' 5'' (3.99m x 3.18m))Double glazed window to the front aspect offering panoramic views, Velux window to the side aspect, double radiator, excellent range of fitted bedroom furniture comprising cupboards and drawers incorporating LG television, built in single wardrobe, vaulted ceiling, exposed oak floor.Bathroom (8' 0'' x 7' 7'' (2.45m x 2.31m))Carronite bath with chrome mixer tap over, chrome shower fitment above, wash hand basin set in vanity with chrome mixer tap over, tiled splash backs, low level WC, Velux window to the side aspect, two chrome heated towel rails, lime stone tiled floor, vaulted ceiling, built in under eaves store incorporating fixed shelving.OutsideThe property is approached by a private road over a gravelled driveway with vehicle and pedestrian gated access, providing ample off road parking for numerous vehicles with walled and fenced boundaries.Formal garden area to the front laid to lawn incorporating borders.Stone flagged Patio adjacent to the front door with lower walls and stone flagged paths leading to the side garden laid to lawn with inset well stocked borders, mature trees and shrubs.Stone built utility housing oil central heating boiler. Space for Automatic washing machine, space for fridge/freezer.Laundry RoomBeing of stone and tiled construction located to the rear of the property, incorporating stainless steel sink with hot cold water tap over, wall and floor cupboard, plumbing for automatic washing machine and boiler. Please note this building is on a separate trip switchServicesMains water and electricity are connected, Septic tank drainage. For more details and to contact:

