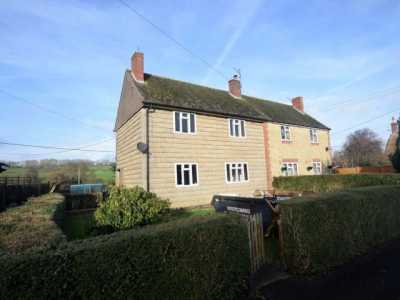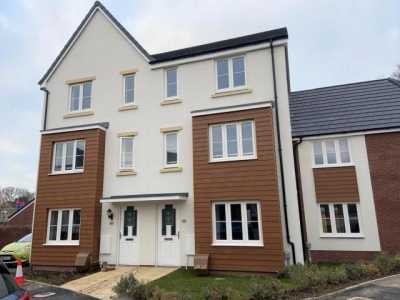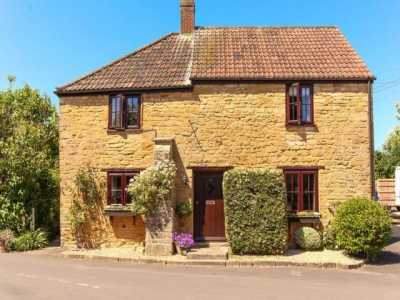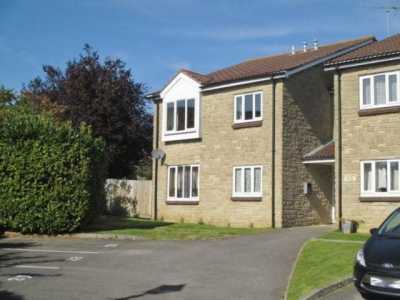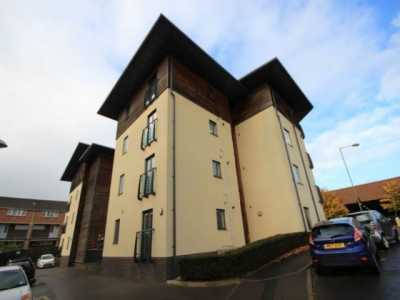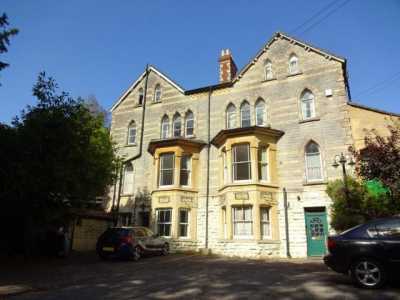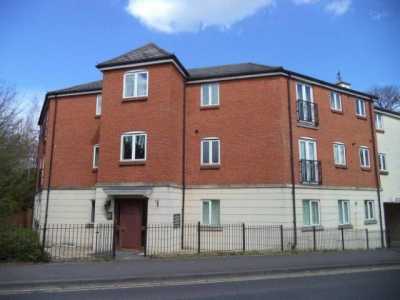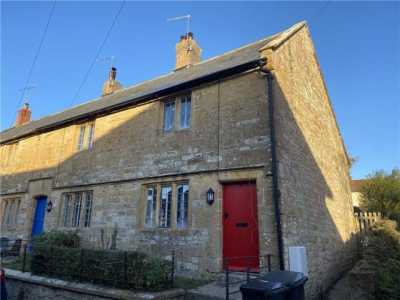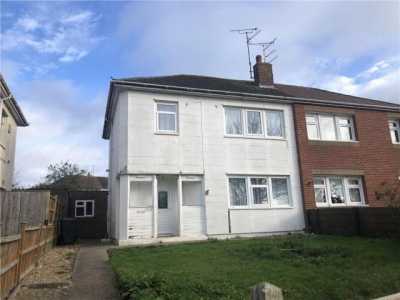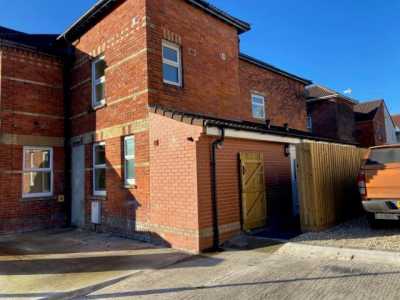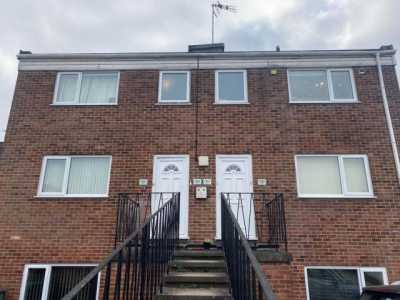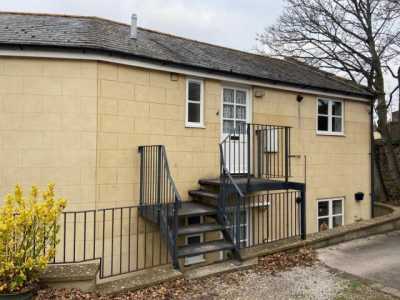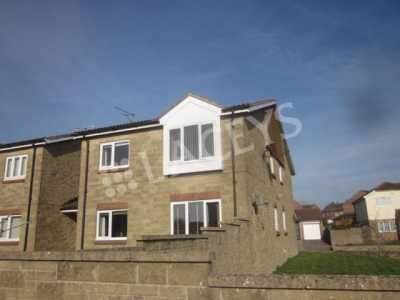Home For Rent
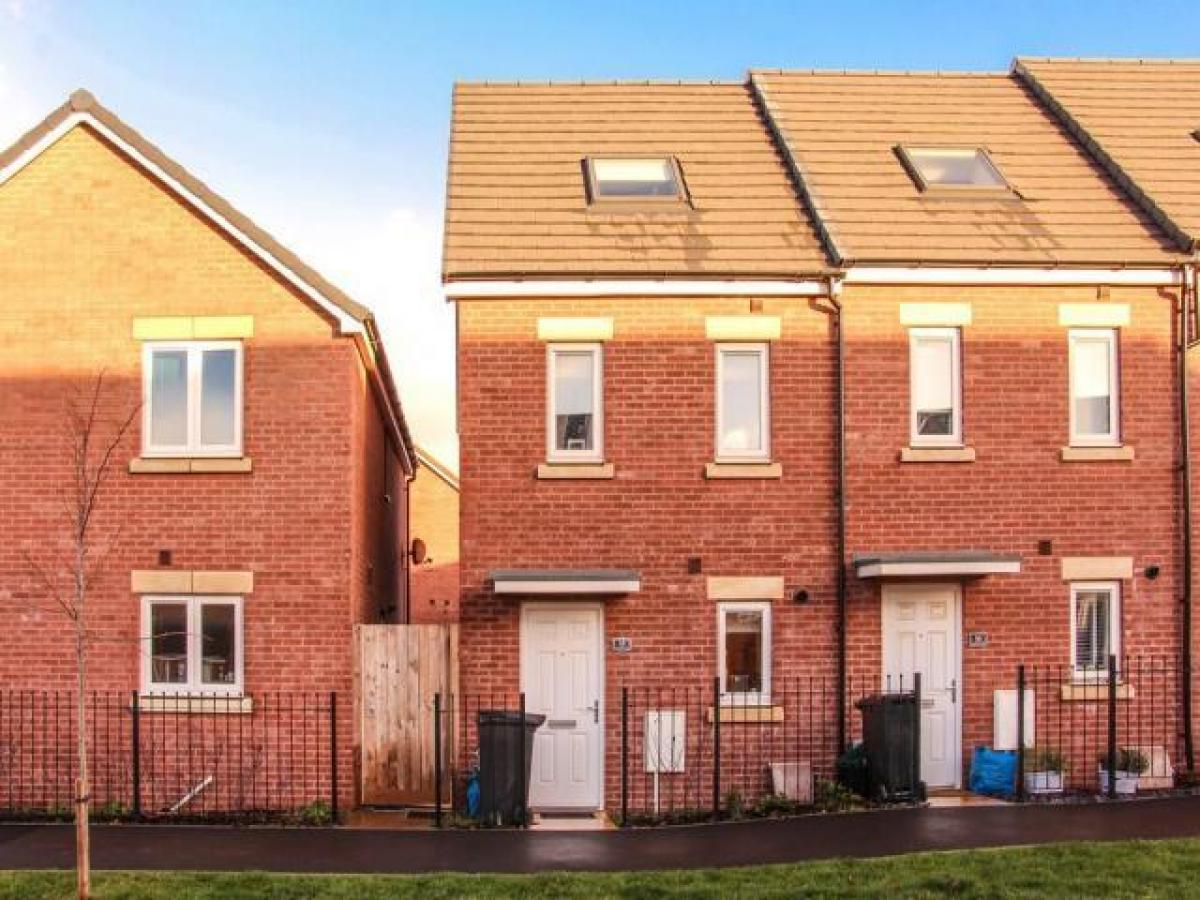
£900
Head Office Address: Cavendish House, Littlewood Drive, Rawfolds, Cleckheaton
Yeovil, Somerset, United Kingdom
3bd 1ba
Listed By: Listanza Services Group
Listed On: 01/10/2023
Listing ID: GL6640036 View More Details

Description
Briefly comprising entrance hall with stairs to first floor and door to open plan kitchen and lounge. On the first floor you will find a single bedroom, a double and the family bathroom. The master bedroom is located on the second floor.Outside there is an enclosed low maintenance rear garden and off-road parking for one vehicle.This property includes:01 - Kitchen/Dining/Living Room6.75m x 3.75m (25.3 sqm) - 22' 1 x 12' 3 (272 sqft)Light airy open plan kitchen/living space. The kitchen offers a selection of white wall and base units with wood effect laminate worktop. One and half bowl stainless steel sink. Built in fan assisted oven, gas hob with extractor over. Integrated washing machine and free-standing fridge freezer which can be left or removed. Breakfast bar area. The lounge has double glazed French doors leading to the enclosed rear garden. The area is decorated in white with wood effect lvt (Luxury Vinyl Flooring). Radiator, TV and phone points. 02 - WC1.65m x 0.9m (1.4 sqm) - 5' 4 x 2' 11 (15 sqft)Just off the kitchen area is the WC which is a useful addition to the family bathroom. Comprising white sink and wc, extractor fan, continuation of flooring. 03 - Bedroom 22.39m x 3.75m (8.9 sqm) - 7' 10 x 12' 3 (96 sqft)Double sized room with window overlooking the rear garden. White painted walls and grey carpet. Radiator. 04 - Bedroom 32.34m x 3.75m (8.7 sqm) - 7' 8 x 12' 3 (94 sqft)Single room/home office with double glazed windows overlooking the front. White painted walls and grey carpet. Radiator. 05 - Bathroom1.85m x 1.69m (3.1 sqm) - 6' x 5' 6 (33 sqft)Comprising white 3 piece suite with bath and mains fed shower over, wc and sink. Neutrally decorated with a combination of grey tiles and white painted walls. Radiator, extractor fan and grey vinyl flooring. 06 - Master Bedroom5.27m x 2.62m (13.8 sqm) - 17' 3 x 8' 7 (148 sqft)Light airy room benefiting from dual aspect Velux windows. White painted walls and grey carpet. Radiator. Please note there is some restricted head height either end of the bedroom. 07 - Rear GardenEnclosed garden laid to lawn with patio area and path leading to the side access gate and parking. Storage box, lawn mower and strimmer.Please note, all dimensions are approximate / maximums and should not be relied upon for the purposes of floor coverings.Additional Information:Viewings and applicationsAs part of our Covid 19 policy to comply with Government guidance to minimise unnecessary contact, people will be required to apply online so that we can undertake soft credit checks and ensure the application meets the landlord's approval.Video Tour As part of our Covid 19 policy video tours of the home are available.Council Tax: Band CEnergy Performance Certificate (EPC) Rating:Band B (81-91)Please Note: A deposit/bond of £1038 is required for this property.Marketed by EweMove Sales Lettings (Yeovil) - Property Reference 42432 For more details and to contact:

