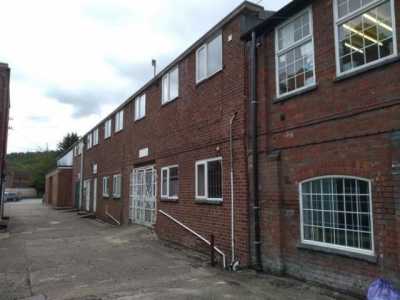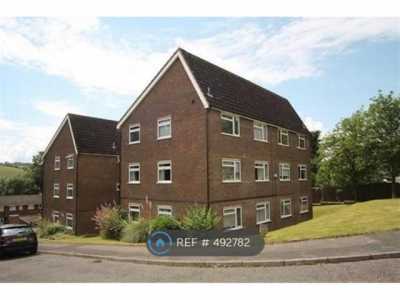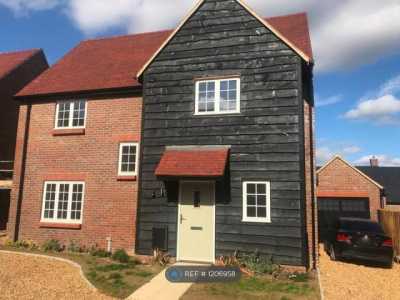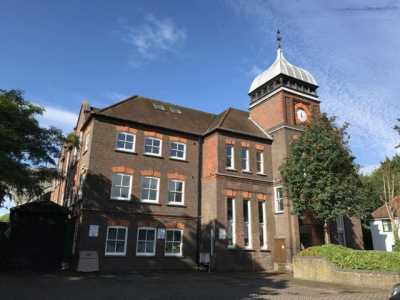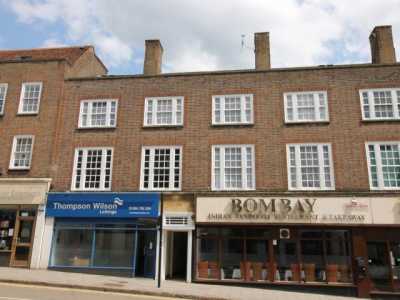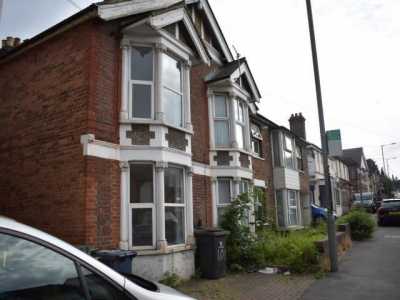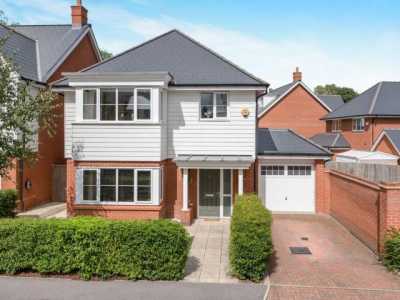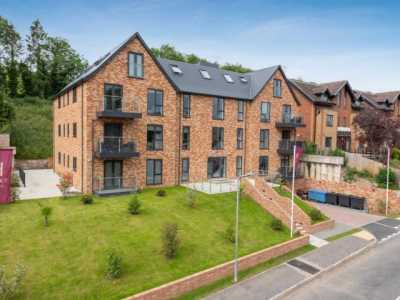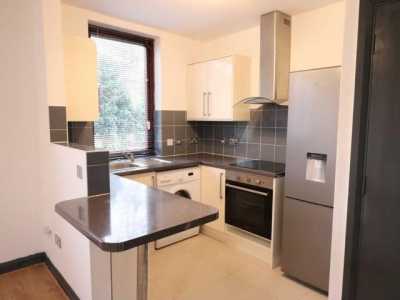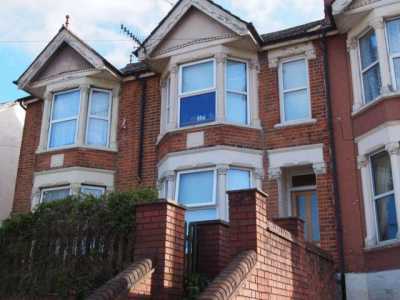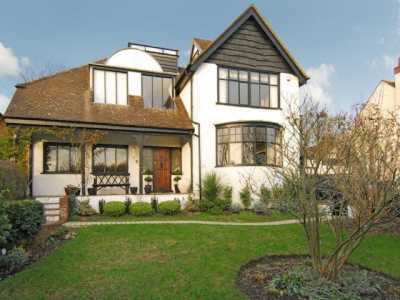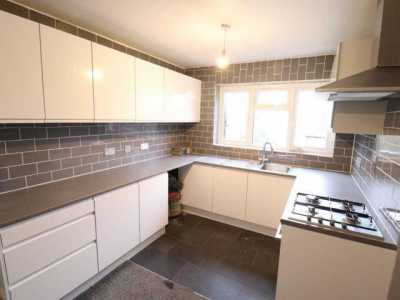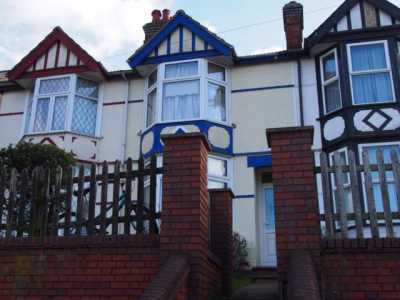Home For Rent
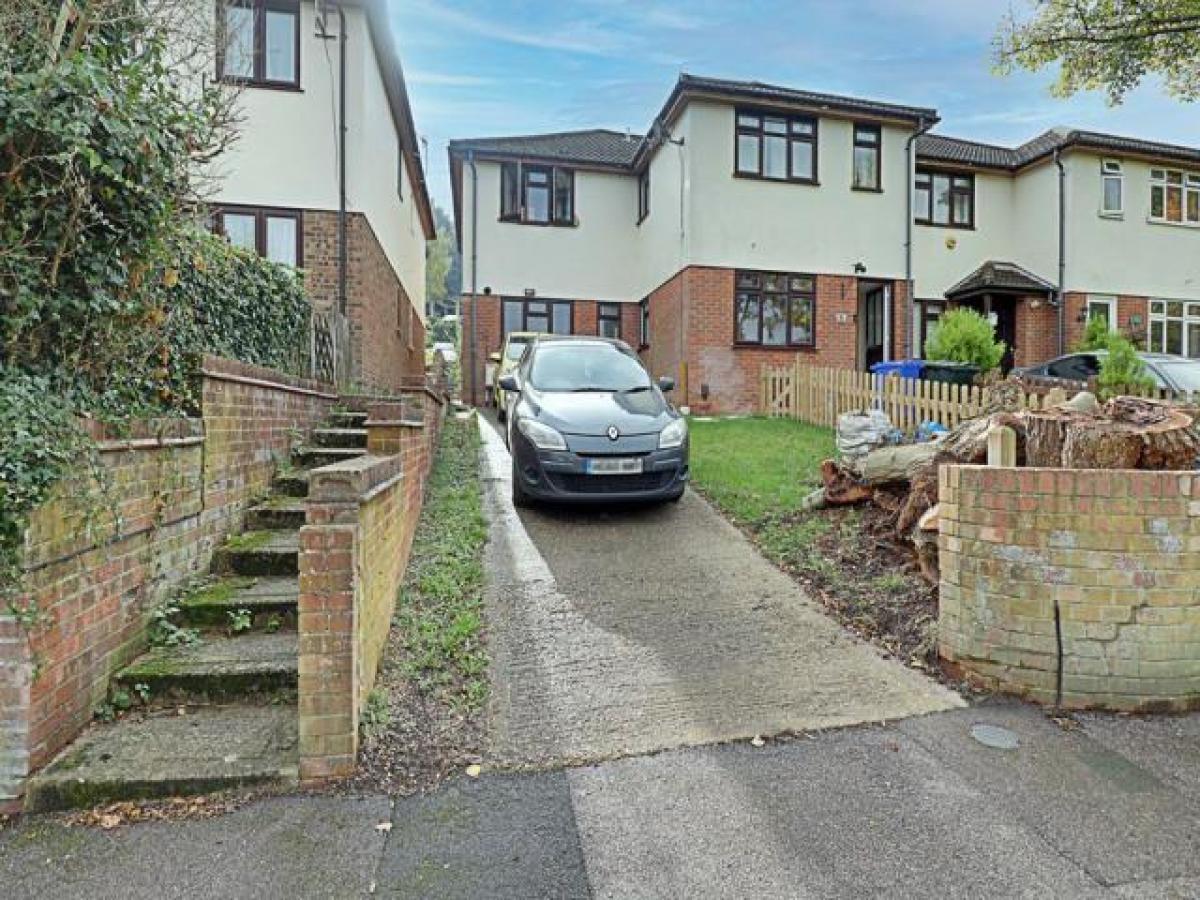
£950
Head Office Address: Cavendish House, Littlewood Drive, Rawfolds, Cleckheaton
High Wycombe, Buckinghamshire, United Kingdom
2bd 1ba
Listed By: Listanza Services Group
Listed On: 01/10/2023
Listing ID: GL6613263 View More Details

Description
A whole house for the price of a flat! Two double bedrooms, a large living room, kitchen / diner and bathroom. Houses like this rarely come to market, especially ones that offer a decent amount of outside space as well as driveway parking for 2 vehicles.The house is neutrally decorated throughout and benefits from two double bedrooms, a bathroom, a large living room and an eat-in kitchen. It offers fantastic value for money in a town where it is extremely rare to find a house renting for less than £1,000 per month.There is a driveway at the front of the house but, for a change, the front door is actually at the back of the house, so you take a few steps down the side of the property to gain entry to the house. Stepping through the front door, you enter a small lobby where there is plenty of space to leave your shoes and coats. From here you enter straight into the living room which is a really good size with more than enough space for your usual living room furniture as well as a dining table and chairs in case you do not want to eat in the kitchen. This room is neutrally decorated with wood laminate flooring.The same flooring flows into the kitchen / diner. This is a great space with two windows providing an abundance of natural light. This is a relatively modern kitchen with light wood coloured units, dark work tops and lovely tiled splash backs and a large range of wall and base units provide plenty of storage. There is an integrated oven hob with extractor overhead, a free standing fridge freezer and a free standing washing machine. As well as all of this, there is space for a dining table and chairs which is quite rare in a two bedroomed property.A carpeted staircase from the living room takes you up to the first floor landing. Bedroom 1 is neutrally decorated with wood laminate flooring and is a large double bedroom with a fitted wardrobe. The window overlooks the front of the house. Bedroom 2 has the same flooring and is a slightly smaller double, this time with a built-in cupboard over the stairs. This one has a window overlooking the rear.The bathroom has a white suite consisting of a bath with shower over, a WC and a wash hand basin. The walls are partially tiled and there is a tiled floor. There is also a very useful and quite large storage cupboard. A window to the side elevation provides natural light.To the front of the house there is driveway parking for at least two cars. The south facing rear garden is terraced, low maintenance and extends to around 30ft in depth. Rarely do you find both of these benefits in a property at this rental amount.The house is situated in a popular tree lined residential road just moments from Desborough Park and within a 7 minute drive or a 20 minute walk of High Wycombe town centre, railway station, hospital and university. A similar journey time will take you to the M40 motorway or to the peace and tranquillity of the open countryside to the west of High Wycombe. Closer by, there are local shops and Sands Industrial Estate within walking distance.This property includes:01 - Lobby1.4m x 1.07m (1.4 sqm) - 4' 7 x 3' 6 (16 sqft)Fully enclosed lobby with plenty of space to leave your shoes and coats. 02 - Living Room4.59m x 3.96m (18.2 sqm) - 15' 1 x 12' 11 (196 sqft)Large living room with a window overlooking the back garden. Neutrally decorated with wood laminate flooring. Door to kitchen / diner and staircase to the first floor. 03 - Kitchen Diner2.62m x 3.96m (10.3 sqm) - 8' 7 x 12' 11 (111 sqft)Large kitchen with sufficient space for a dining table and chairs. The kitchen has a range of wall and base units that are light in colour, an integrated oven hob with extractor hood above, a free standing fridge freezer and a free standing washing machine. There would be room for a dishwasher if required. The dark work surfaces compliment the stylish tiled splash backs. The walls are painted magnolia and there is wood laminate flooring. An abundance of natural light is provided by the two windows that overlook the front driveway. 04 - Bedroom 13.93m x 2.71m (10.6 sqm) - 12' 10 x 8' 10 (114 sqft)Good sized double bedroom with a large fitted wardrobe. Neutrally decorated with wood laminate flooring and window looking out over the front of the house. 05 - Bedroom 23.93m x 2.67m (10.4 sqm) - 12' 10 x 8' 9 (112 sqft)Another good sized double bedroom, this one with a cupboard over the staircase. Window overlooking the rear garden. Neutrally decorated with wood laminate flooring. 06 - Bathroom2.06m x 1.86m (3.8 sqm) - 6' 9 x 6' 1 (41 sqft)Modern bathroom with a white suite consisting of a bath with shower over, WC and wash hand basin. Blue and white partially tiled walls and cream tiled floor. Window to the side elevation providing natural light. 07 - DrivewayThe driveway at the front provides very valuable parking for 2 vehicles. 08 - Rear GardenThe garden was gently sloping so has been terraced to provide 3 level areas, with a patio and then two upper levels. It is south facing so a good sun trap and a lovely outside space.Please note, all dimensions are approximate / maximums and should not be relied upon for the purposes of floor coverings.Additional Information:Council Tax: Band CPlease Note: A deposit/bond of £1096 is required for this property.Marketed by EweMove Sales Lettings (Chilterns) - Property Reference 42487 For more details and to contact:

