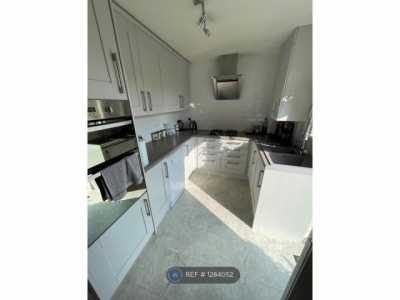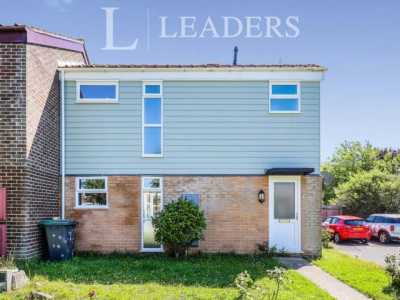Home For Rent
£1,100
Gosport Road, Lee-on-the-solent, Hampshire Po13
Lee on the Solent, Hampshire, United Kingdom
3bd 2ba
Listed By: Listanza Services Group
Listed On: 01/10/2023
Listing ID: GL6636471 View More Details

Description
Three bedroom character home located within easy reach of local schools, the beach and seafront. Presented in great condition throughout, the property offers a pleasant arrangement of accommodation set over 2 floors which includes upstairs bathroom and a separate downstairs WC. Unfurnished and available mid December.The accommodation comprises:Double-glazed front door to:Entrance Porch:A useful porch area via a double-glazed door to:Entrance Hall:With stairs to the first floor accommodation, access to:Living Room: 11'6 x 10'5 (3.51m x 3.17m)Positioned to the front of the property with a double-glazed bay window, open chimney breast, three radiators in the bay and picture rail.Dining Room: 13'8 x 12'2 (4.17m x 3.71m)Set in the heart of the home with a useful understairs storage cupboard, stripped wooden flooring, original tiled fire surround, radiator and coved ceiling. Access to:Kitchen: 10'0 x 8'7 (3.05m x 2.62m)With a range of wall and base units, fitted work surfaces, eye-level cooker and inset gas hob. There is splashback tiling, radiator, integrated washing machine, replacement Vaillant hot water boiler, tile effect flooring, glazed display cabinet and a double-glazed window to the side.WC: 5'8 x 3'8 (1.73m x 1.12m)Comprising a concealed cistern WC, wash hand basin, radiator, splashback tiling, tiled flooring and a double-glazed window to the side.Conservatory: 8'6 x 7'4 (2.59m x 2.23m)Offering a vista of the rear garden with double-glazed windows and doors, radiator and tiled cill.First Floor LandingAccess to loft and radiator.Bedroom 1: 12'8 x 11'5 (3.86m x 3.48m)Situated at the front of the property, there is a double-glazed bay window to the front, original cast iron fireplace, fitted wardrobe with drawer unit and plinth, mirror and corner shelving and an original fitted corner cupboard.Bedroom 2: 12'4 x 10'5 (3.76m x 3.17m)With cast iron fireplace, double-glazed window to the rear elevation, coved ceiling and radiator.Bedroom 3: 8'8 x 8'3 (2.64m x 2.51m)With a double-glazed window to the rear elevation and radiator.Bathroom: 5'7 x 5'6 (1.70m x 1.68m)Comprising of panel bath with screen and fitted shower above, wash hand basin set in a unit with cupboard under, WC, chrome ladder style radiator, tiled walls, extractor fan, Oak style floor and a double-glazed window to the side.Outside:There is a small forecourt front garden enclosed with a boundary wall and pedestrian access.Rear Garden:With a pleasant lawned area, flower and shrub borders, patio, double gates opening out to the rear.For more details and to contact:




