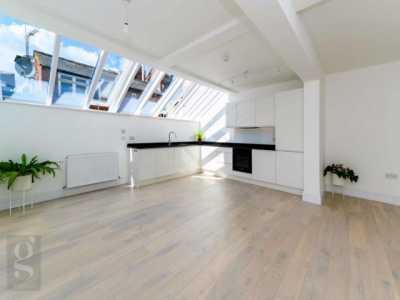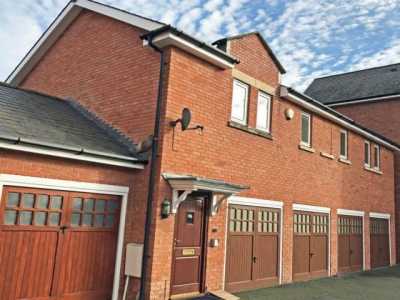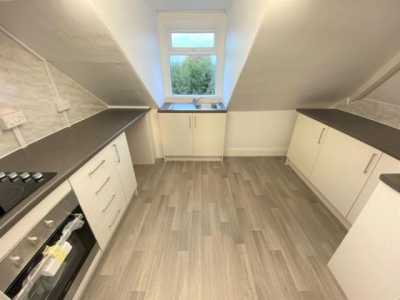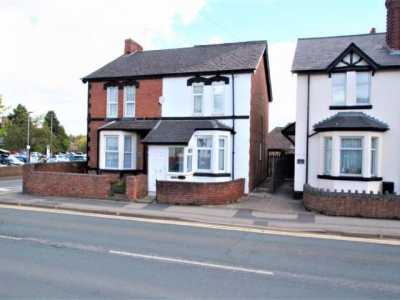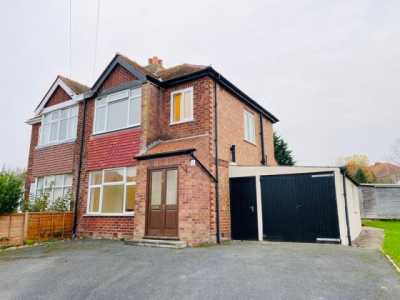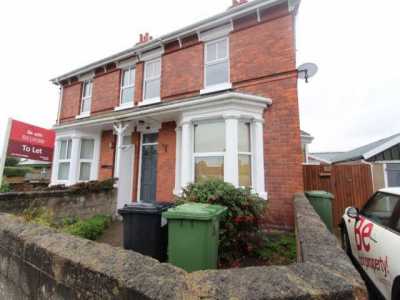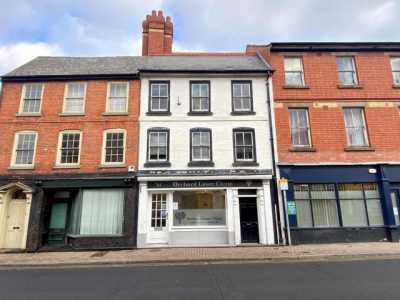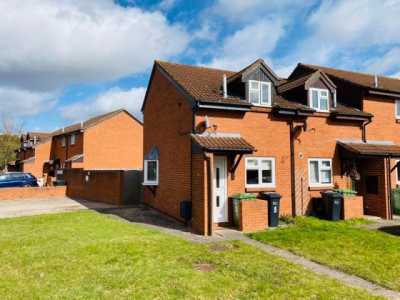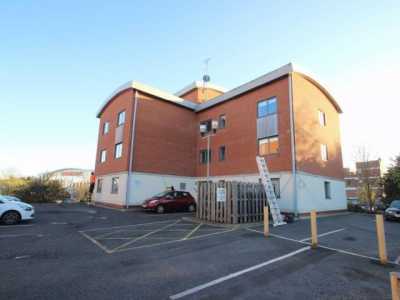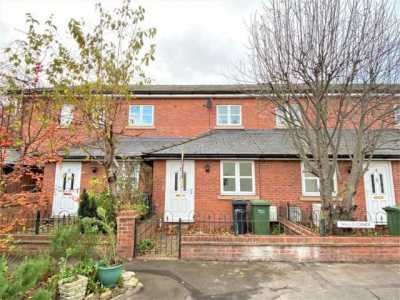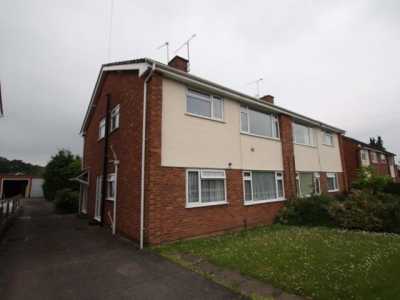Home For Rent
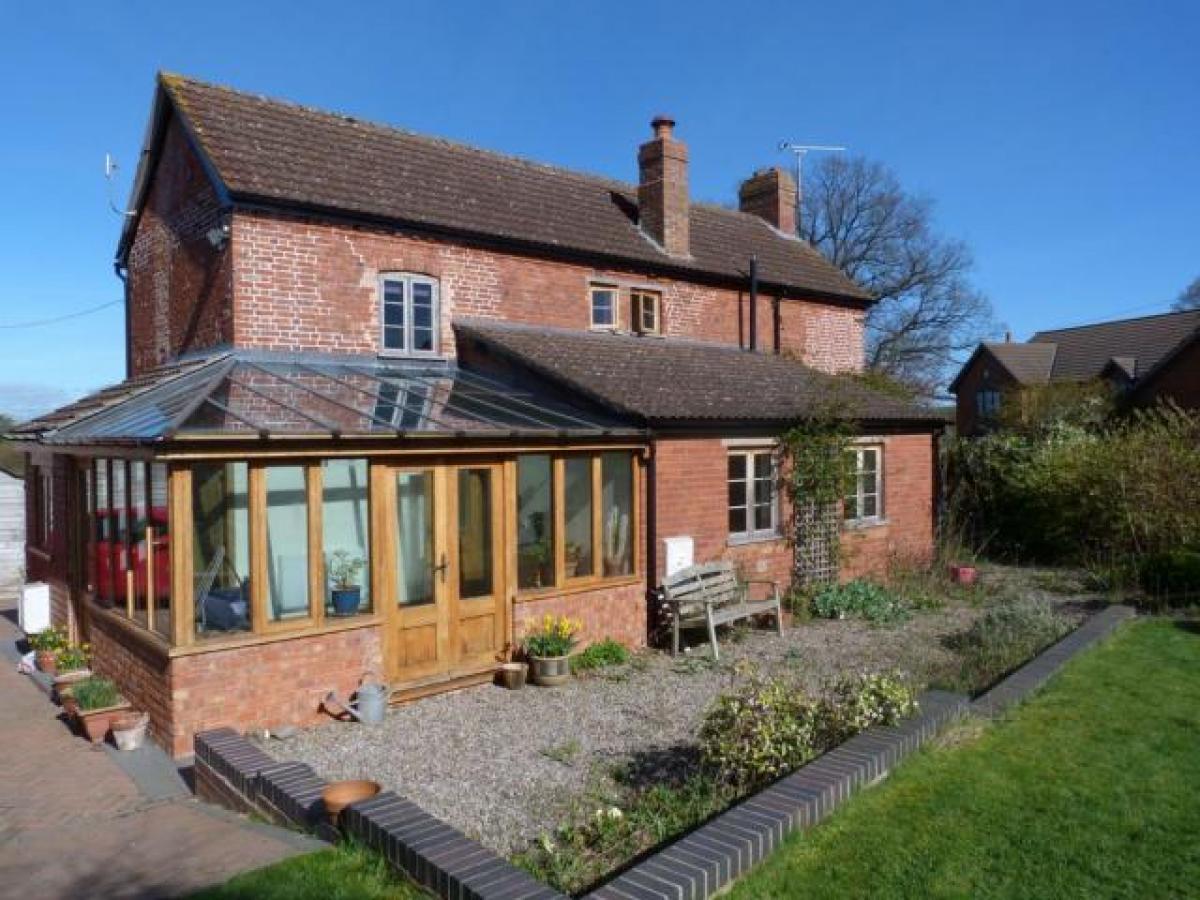
£1,250
Gosmore Road, Clehonger, Hereford Hr2
Hereford, Herefordshire, United Kingdom
3bd 1ba
Listed By: Listanza Services Group
Listed On: 01/10/2023
Listing ID: GL6634364 View More Details

Description
LocationClehonger village is located approximately 4½ miles south west of the outskirts of the City of Hereford. The village offers a range of amenities including a primary school, community hall, church and village store together with bus services.DescriptionGosmore Farm is a substantial detached cottage with original features located on the edge of the village of Clehonger. The property is set in a generous and established garden area; it also has a driveway, four useful outbuildings, conservatory, two reception rooms and gas central heating. In more detail the accommodation comprises:On the ground floor:Entrance Porch 2.34m (7'8) x 1.7m (5'7)With tiled floor and door to:Living Room 3.73m (12'3) x 3.35m (11')With a number of original features including exposed beams, brickwork and Inglenook fireplace with wood burner. Fitted carpet, curtains, ample power points, radiator, door giving access to stairs and door to bedroom 3/study.Living Room 2 4.34m (14'3) x 3.66m (12')With window to the front and French doors giving access to the rear garden. Flagstone flooring, two radiators, ample power points, exposed beams and feature Inglenook fireplace with wood-burning stove.Kitchen 5.49m (18'0) x 2.9m (9'6)With range of wooden base cupboard and drawer units with ceramic tiled floor with working surface over and matching eye level cabinets. Electric cooker with gas hob and stainless steel extractor hood over. Integrated dishwasher. Windows to rear and side aspects, ceramic tiled floor, radiator and door to:Conservatory 4.45m (14'7) x 3.2m (10'6)With ceramic tiled floor, side door and double doors leading to the rear garden. Door to:Utility/Boiler Room 1.4m (4'7) x 1.98m (6'6)With window to the side aspect, hat and coat hooks and tiled floor.Bedroom 3/Study 2.64m (8'8) x 3.66m (12')With wood effect laminate flooring, useful storage cupboard, feature beam and window with slatted blind.On the first floor:LandingWith fitted carpet, curtains, power point and doors to:Bedroom 1 3.91m (12'10) x 3.89m (12'9)With painted floorboards, roller blind, chandelier style light, two radiators, two fitted cupboards, natural wood finish window frame.Bedroom 2 3.71m (12'2) x 3.84m (12'7)With windows to two aspects with outlook across the rear garden and to the front of the property. Painted floorboards, radiator and spotlights.Luxury Bathroom 2.41m (7'11) x 2.34m (7'8) (max)With modern white suite comprising bath with shower over, low level WC and wash basin set into vanity unit with large timber framed wall mirror and light over. Ceramic floor tiles, radiator and two windows with outlook across the rear garden.Outside:The property is approached by a tarmacadam driveway offering ample car parking space with brick paving to the side giving access to sunny seating area bordered by established raised beds and Magnolia tree. The property also has the benefit of four useful outbuildings.Rear GardenWith pebbled patio area and path leading through wrought iron archways to vegetable plot and established borders. Lawned area beyond with mature fruit trees.Directional noteFrom Hereford proceed south west along Belmont Road, on the A465, and after approximately a quarter of a mile of leaving the city turn right on to the B4349 for Clehonger. Continue for just over a mile and then turn left into Gosmore Road before reaching the village. Gosmore Farm will be identified after approximately ½ mile on the left hand side.Agents Note:Please note that the roadside outbuilding is excluded from the tenancy.Terms of the tenancyrentRent is payable monthly in advance on the first day of each calendar month.ServicesThe Tenant(s) will be responsible for payment of water, drainage, gas, electricity and council tax as applicable.DepositThe deposit is calculated as an equivalent of 5 weeks' rent.Application process1. Viewings will only be considered on receipt of a written application for each tenant. We do not charge an application fee.2. Progressing your application If you wish to pursue your application having viewed the property you will be invited to a meeting at our office in 5 King Street, Hereford. You will be asked to provide photo id and proof of your current residential address. You will be provided with additional information in relation to the letting process and deposit and there will be an opportunity for you to raise any queries you may have in relation to that process or with regard to the property.3. Costs On agreeing the tenancy to you, (subject to completion of formal Agreement) an offer letter will be issued to you confirming the proposal and requesting that you pay the tenancy deposit which will be calculated as an equivalent of 5 weeks' rent. The deposit is refundable if the tenancy does not go ahead. The first rent payment is payable on the day the Agreement is signed.4. Guarantor Please also note that in certain circumstances it may be necessary to provide a Guarantor who will also be required to sign the Tenancy Agreement.DisclaimerWatkins Thomas Ltd. Registered in Cardiff, No: 8037310. These particulars are used on the strict understanding that all negotiations are conducted through Watkins Thomas Ltd. Misrepresentation act - 1967 Watkins Thomas Ltd, for itself and for the Vendors of this property whose agent it is give notice that: 1. These particulars do not constitute, nor constitute any part of an offer or contract. 2. All statements contained in these particulars as to this property are made without responsibility on the part of Watkins Thomas Ltd or the Vendor. 3. None of the statements contained in these particulars as to this property are to be relied on as statements or representations of fact. 4. Any intending purchaser must satisfy himself by inspection or otherwise as to the correctness of each of the statements contained in these particulars. 5. The Vendor does not make or give, and neither Watkins Thomas Ltd nor any person in its employment has authority to make or give any representation or warranty whatsoever in relation to this property. For more details and to contact:

