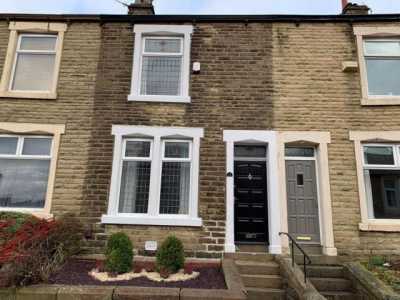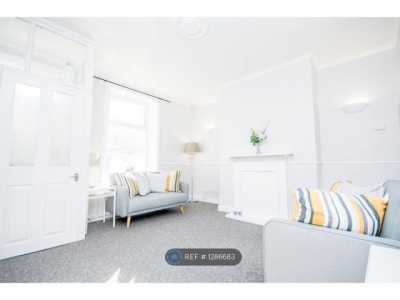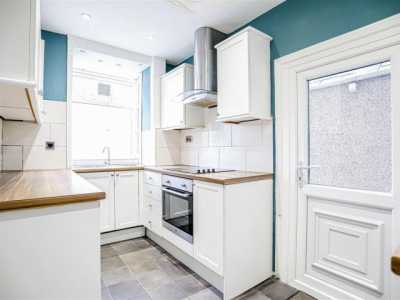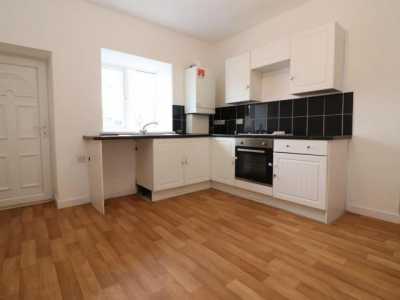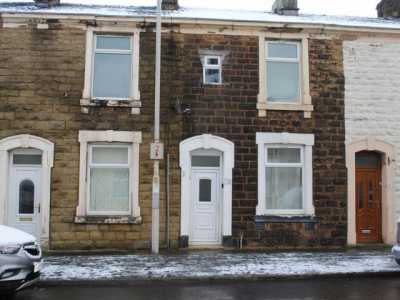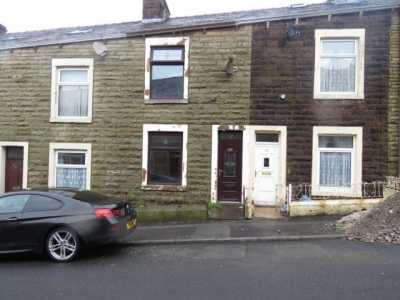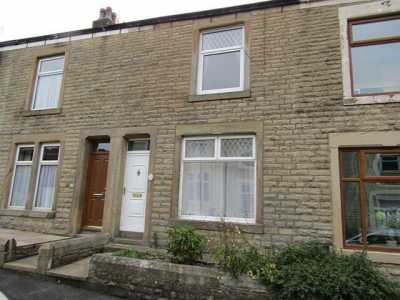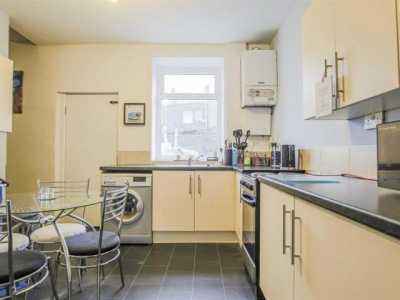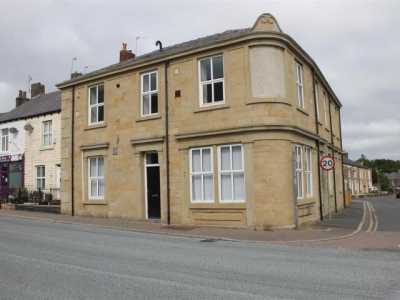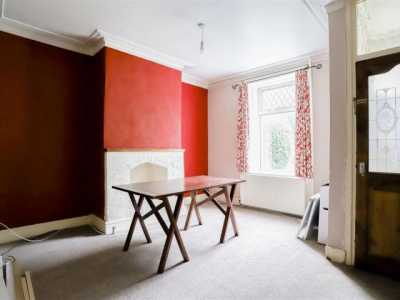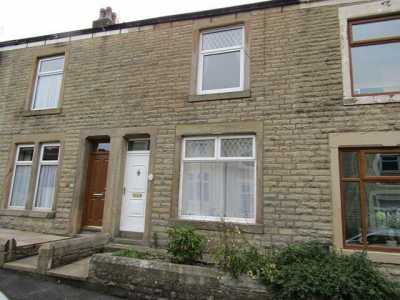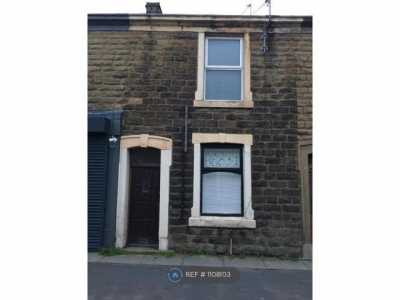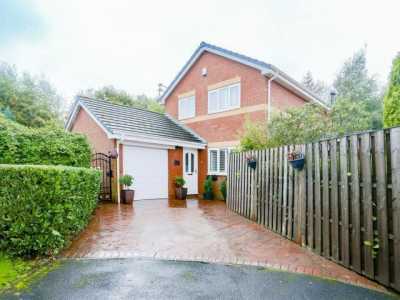Home For Rent
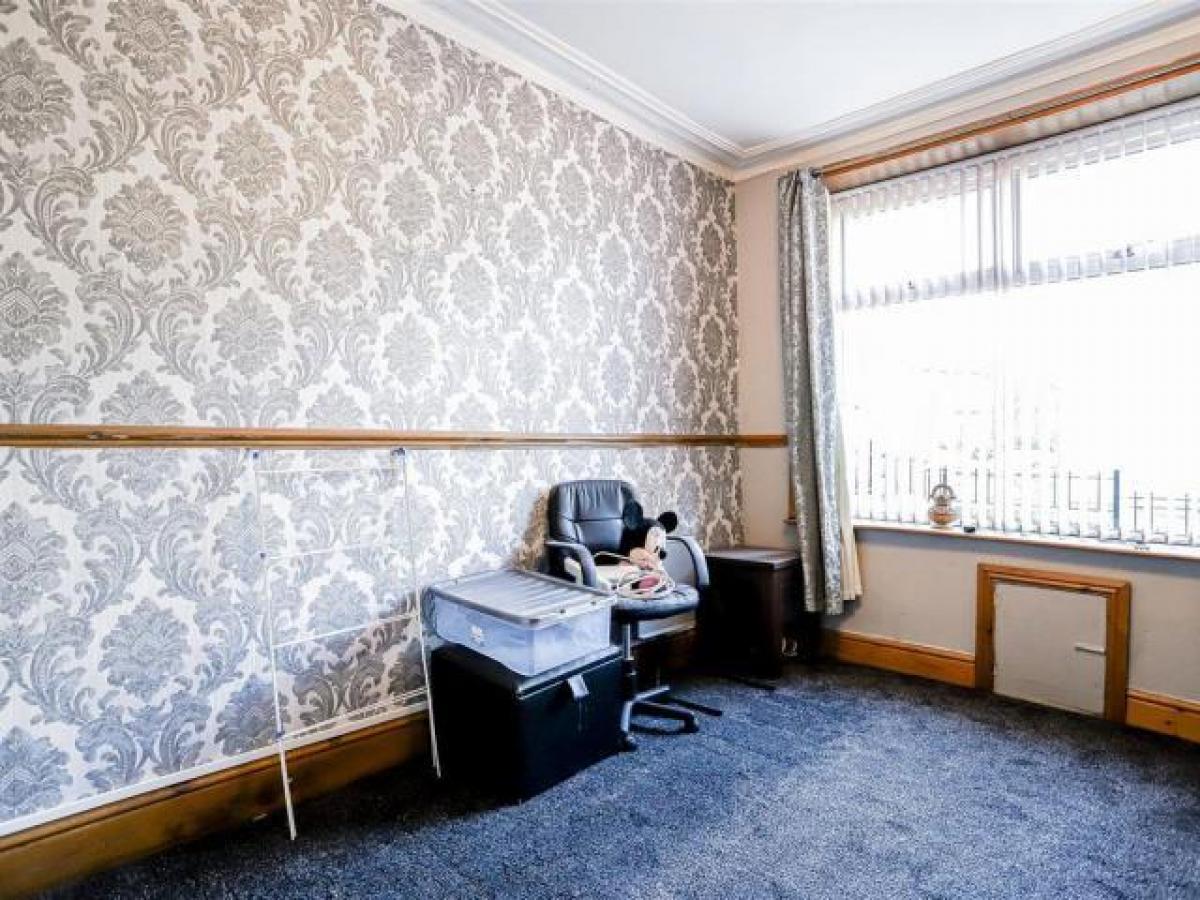
£575
Fountain Street, Oswaldtwistle, Accrington Bb5
Accrington, Lancashire, United Kingdom
4bd 2ba
Listed By: Listanza Services Group
Listed On: 01/10/2023
Listing ID: GL6633948 View More Details

Description
An impressive four bedroom mid terraced propertyThis deceptively spacious four bedroom mid terraced property is being proudly welcomed to the lettings market in the highly regarded area of Accrington. With an abundance of indoor space, modern fixtures and fittings and would make an impressive family home! Situated conveniently close to bus routes, amenities and network links to Blackburn, Burnley and a short walk to the town centre.The property comprises briefly; a welcoming entrance hallway provides access through to two spacious reception room and staircase to the first floor. The second reception room leads through to a kitchen. The first floor comprises of two generously sized bedrooms, modern four piece bathroom and staircase to the second floor. The second floor has two bedrooms and shower room. Externally there is an enclosed yard to the rear.For further information or to arrange a viewing please contact our Lettings team at your earliest convenience.Ground FloorEntrance Vestibule (1.19m x 0.97m (3'11 x 3'2))UPVC double glazed front entrance door, coving, part wood cladded elevations, wood effect flooring and hardwood single glazed door to the hallway.Hallway (3.56m x 0.97m (11'8 x 3'2))Central heating radiator, part wood cladded elevations, coving, wood effect flooring, stairs to the first floor and doors to two reception rooms.Reception Room One (3.68m x 2.87m (12'1 x 9'5))UPVC double glazed window, central heating radiator, television point, meter cupboard, dad rail, smoke alarm and coving.Reception Room Two (4.32m x 3.89m (14'2 x 12'9))UPVC double glazed window, central heating radiator, television point, two feature wall lights, dado rail, understairs storage and door to the kitchen.Kitchen (7.52m x 2.24m (24'8 x 7'4))Two UPVC double glazed windows, central heating radiator, range of wood effect wall and base units with granite effect surfaces and tiled splashbacks, stainless steel sink with drainer, electric double oven in a high rise unit, five ring gas hob, extractor hood, integrated fridge freezer, plumbing for washing machine and dishwasher, breakfast bar, spotlights, tiled flooring and door to the rear.First FloorLanding (3.91m x 2.29m (12'10 x 7'6))Part wood panelled elevations, smoke alarm, stairs to the second floor and doors to two bedrooms and bathroom.Bedroom One (3.94m x 3.71m (12'11 x 12'2))UPVC double glazed window, central heating radiator and smoke alarm.Bedroom Two (3.56m x 1.98m (11'8 x 6'6))UPVC double glazed window and central heating radiator.Bathroom (2.95m x 1.83m (9'8 x 6'))UPVC double glazed frosted window, central heating radiator, electric feed shower unit, panelled bath, dual flush WC, vanity top wash basin, fitted linen cupboard, tiled elevations, spotlights and tiled flooring.Second FloorLanding (2.57m x 0.79m (8'5 x 2'7))Smoke alarm and doors to two bedrooms and shower room.Bedroom Three (3.81m x 2.95m (12'6 x 9'8))UPVC double glazed window, central heating radiator and over stairs storage.Bedroom Four (3.84m x 2.18m (12'7 x 7'2))Velux window, central heating radiator and eaves storage.Shower Room (2.13m x 1.47m (7' x 4'10))UPVC double glazed window, dual flush WC, direct feed shower unit, pedestal wash basin, PVC panelled elevations, spotlights and lino flooring.ExternalRearEnclosed yard. For more details and to contact:

