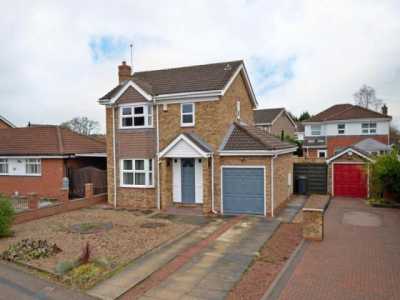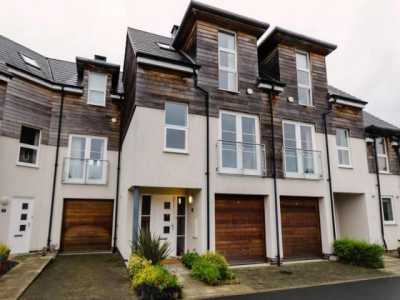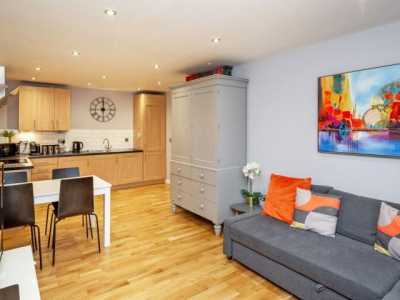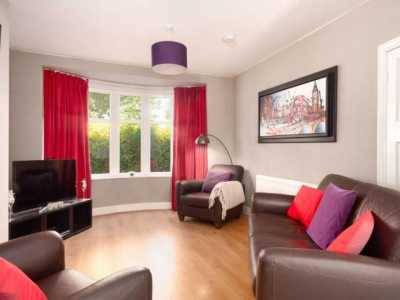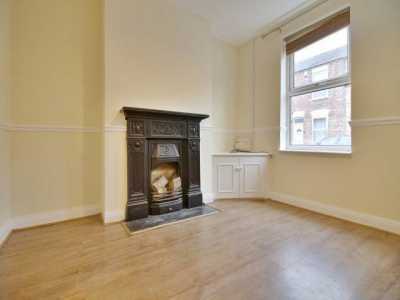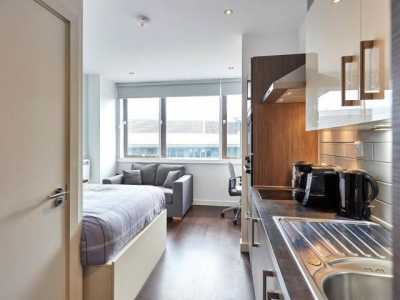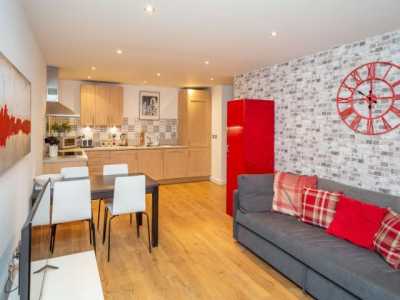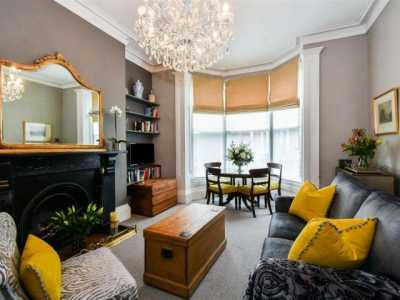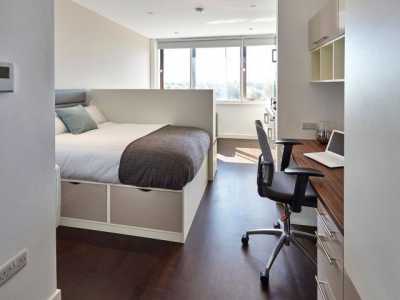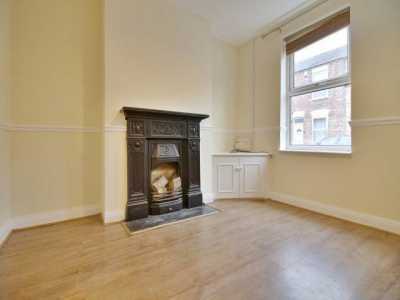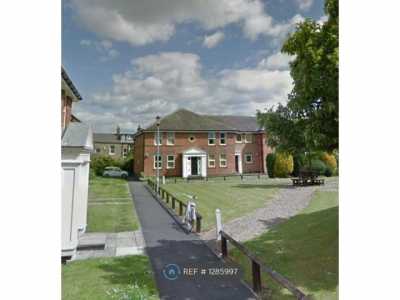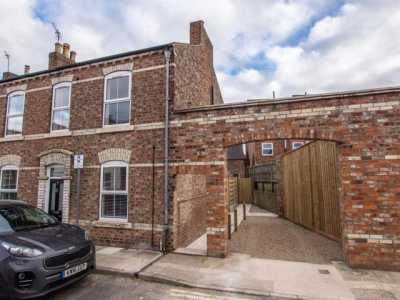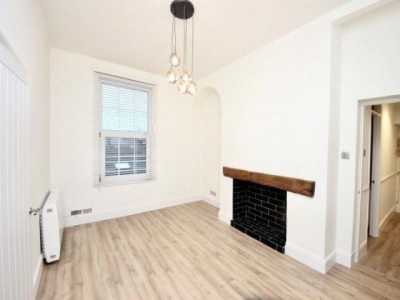Home For Rent
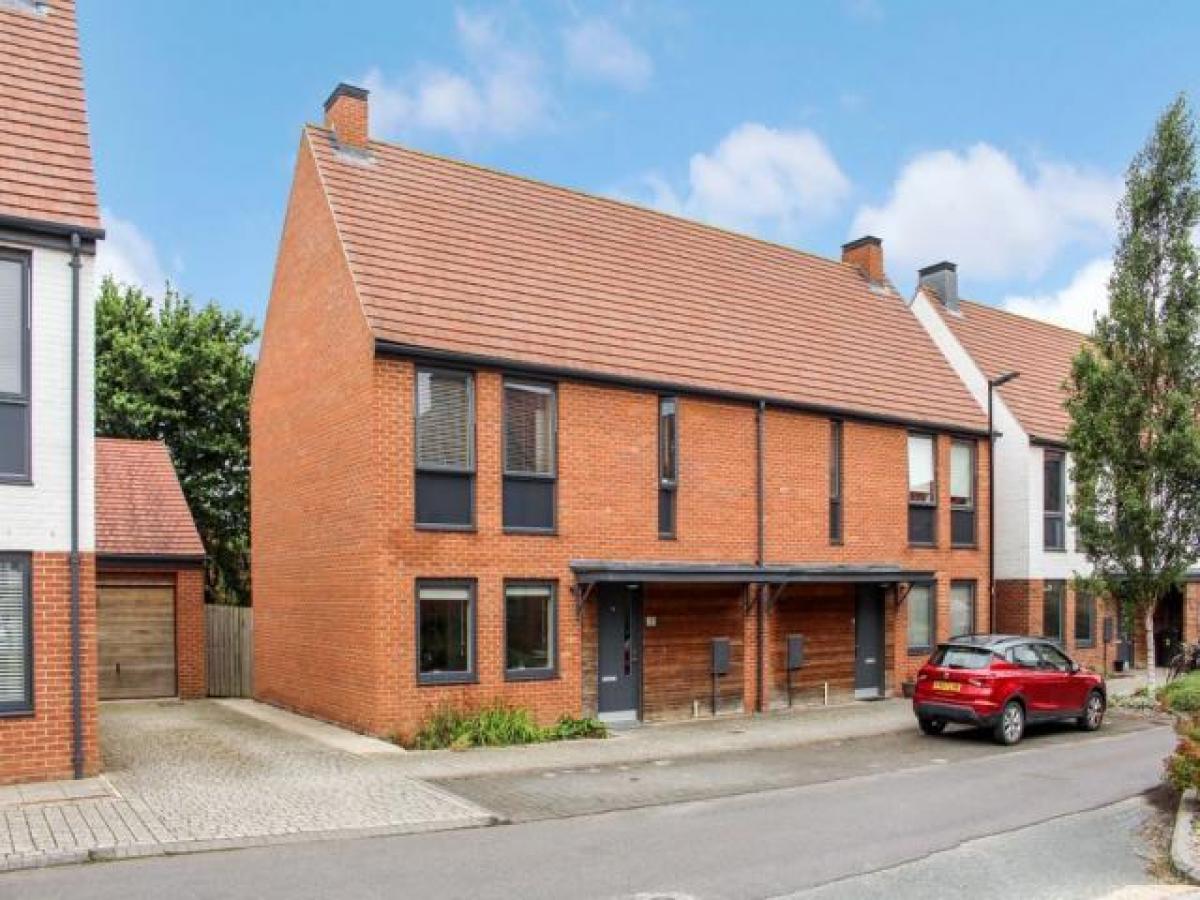
£1,500
First Floor, Kensington House Westminster Place, Nether Poppleton, York
York, North Yorkshire, United Kingdom
3bd 2ba
Listed By: Listanza Services Group
Listed On: 01/10/2023
Listing ID: GL6646340 View More Details

Description
Lets take a tour through the property which starts with the spacious entrance hallway. There's loads of storage in the under stairs cupboard and a huge downstairs WC. Onto the kitchen which is bright and airy with plenty of cupboard space along with integrated appliances. The lounge diner is a lovely bright space too with big French doors to the rear garden patio.Upstairs takes you to three excellent size bedrooms and a gorgeous family bathroom. The landing also has a storage cupboard which is super handy!Outside you get allocated parking to the front and a west facing garden laid mainly to lawn with a garden shed and patio area.Taking the decision to live in Derwenthorpe represents a positive step into the future, one which offers the opportunity to be part of a vibrant and supportive community. Derwenthorpe's vision also envisages a place of wonderful spaces for recreation and play, as well as the benefit of having a reduced impact on the environment."The Thermos Flask Effect" Homes have been designed and constructed to consume less heat to help save costs. Similar to the principle of a thermos flask this home is extremely well insulated and the joints at windows, doors and roof details so robustly sealed that heat leaks from the inside at a significantly reduced rate compared to the average home in the UK.Each home is fitted with a centralised mev System (Mechanical Extract Ventilation), this will reduce the need to open windows and doors in a cold winter environment because a room has become "too stuffy". This sophisticated system does not stop you from opening windows in a warm/sunny environment to 'cool' your home, but prevents you from feeling forced to.Derwenthorpe is a great location with access to local shops and amenities, easy access to the city centre and catchment for great schools.This property includes:01 - Entrance Hall3.69m x 1.24m (4.5 sqm) - 12' 1 x 4' (49 sqft)A spacious hallway with understairs cupboard, stairs to the first floor landing and doors leading to the WC, lounge diner and kitchen. 02 - WC2.09m x 1.5m (3.1 sqm) - 6' 10 x 4' 11 (33 sqft)Fitted with a white two piece suite including low level wc and sink unit. 03 - Lounge Diner6.58m x 3.65m (24 sqm) - 21' 7 x 11' 11 (258 sqft)A lovely light and spacious living space with windows to the front and large French doors leading to the rear garden patio. 04 - Kitchen2.66m x 2.58m (6.8 sqm) - 8' 8 x 8' 5 (73 sqft)Fitted with a range of wall and base units and work surfaces incorporating stainless steel sink, integrated fridge freezer, oven and hob. Space for washing machine. Window to the rear. 05 - First Floor LandingFitted cupboard. Doors leading to three bedrooms and bathroom. 06 - Bedroom 13.68m x 3.33m (12.2 sqm) - 12' x 10' 11 (131 sqft)A good size double bedroom with window to the rear. 07 - Bedroom 23.7m x 3.03m (11.2 sqm) - 12' 1 x 9' 11 (120 sqft)A great size second bedroom with windows to the front. 08 - Bedroom 33.75m x 2.04m (7.6 sqm) - 12' 3 x 6' 8 (82 sqft)A good size third bedroom. Window to the rear. 09 - Family Bathroom2.52m x 2m (5 sqm) - 8' 3 x 6' 7 (54 sqft)Fitted with a white three piece suite comprising panelled bath with shower over, low level wc and sink unit. 10 - Front GardenSmall border of shrubs and plants to the front. 11 - Rear GardenLaid mainly to lawn with patio and garden shed. West facing and feeling very private indeed! 12 - ParkingAllocated parking space in front of the house.Please note, all dimensions are approximate / maximums and should not be relied upon for the purposes of floor coverings.Additional Information:Energy Performance Certificate (EPC) Rating:Band B (81-91)In addition to the monthly rent there will be a monthly charge for jrht Service Charge of approximately £45.Please Note: A deposit/bond of £1730 is required, as well as a suitable Guarantor for this property.Marketed by EweMove Sales Lettings (York) - Property Reference 42721 For more details and to contact:

