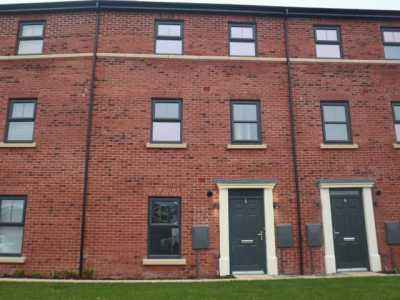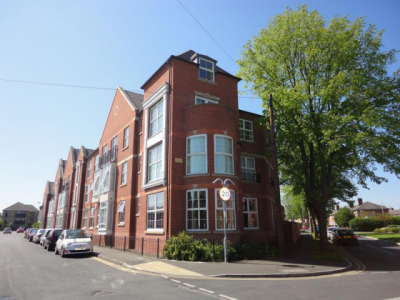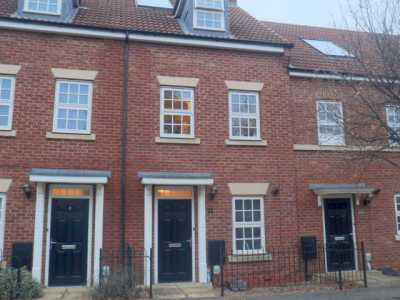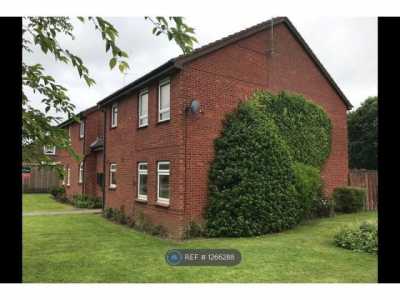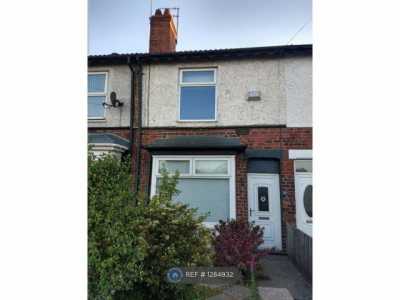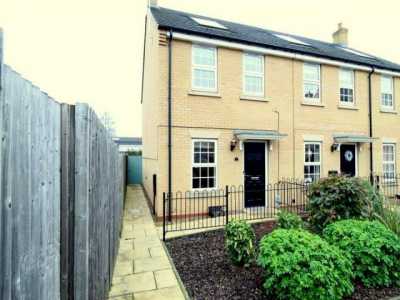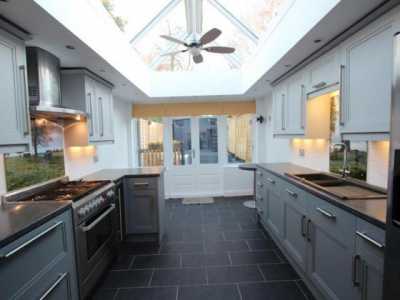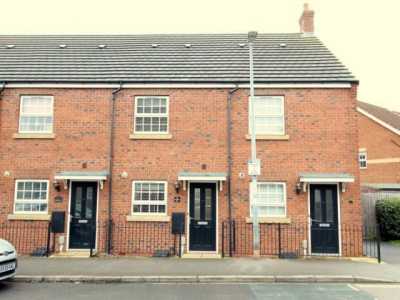Home For Rent
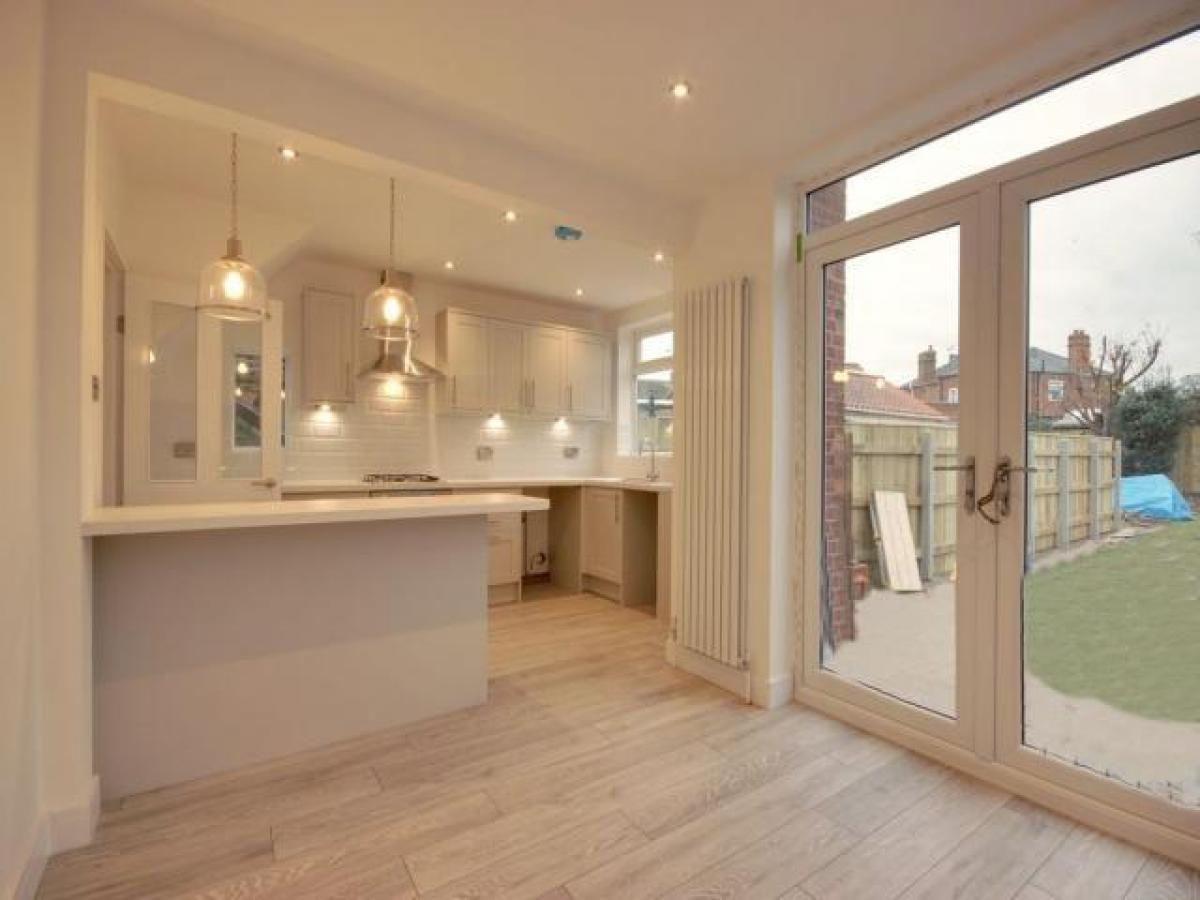
£1,100
Ewemove Beverley Willerby, Branch Address: Beckside North, Beverley
Beverley, East Riding of Yorkshire, United Kingdom
3bd 1ba
Listed By: Listanza Services Group
Listed On: 01/10/2023
Listing ID: GL6613387 View More Details

Description
This well maintained semi detached house is ready for new tenants. It has 3 bedrooms, lounge, modern kitchen/diner, bathroom, a good size secure west facing rear garden with outdoor cabin and driveway parking for 3+ cars. Guarantor required in addition to a Bond. Long term let only - min 12 months.The Paddock is within a popular residential area, close to local amenities and a stone's throw from St Marys Primary School. It is about a 15 minute walk to the town centre. The property is presented to a high standard. It has been neutrally and tastefully decorated, new carpets have been laid throughout and a new kitchen and bathroom have been installed.A driveway to the front and side of the property provides parking for 3 + cars. An electric charging point has also been added.To the ground floor are the entrance hall, lounge and kitchen/diner.The lounge is a good size and gives plenty of options to set out your furniture as you please. A fireplace with an electric fire creates a focal point to the room.The kitchen has a good range of modern grey Shaker style fitted wall and base units with contrasting white countertops. There is a built in oven and 4 ring gas hob with a stainless steel overhead extractor fan, space for a fridge/freezer washing machine and dishwasher. There is a breakfast bar and space for a good size dining table and chairs. Double doors open to the garden.The garden is west facing and therefore enjoys many hours of sunshine in the warmer months. It is a good size and can be enjoyed by all members of the family no matter their age. There is an area of patio which gives way to a large area of lawn. There is an outdoor office complete with power and is fully insulated - ideal for use as a study for those who are working from home or a gym area. Timber fencing marks the boundary and provides plenty of privacy. A gateway gives access to the driveway.To the first floor are three bedrooms and the bathroom.Two of the bedrooms are doubles and the third is a single.The bathroom is well presented and comprises of a white suite. There is a bath, a separate shower cubicle, wash hand basin and WC.Please take a moment to study our 2 D and 3 D colour floor plans and browse through our photographs. A video walkthrough is available - just ask!This property includes:01 - Entrance HallLaminate flooring. Stairs to the first floor. Under stairs storage cupboard. Doors to kitchen and lounge. 02 - Lounge4.62m x 3.48m (16 sqm) - 15' 1 x 11' 5 (173 sqft)Carpeted. Bay window. Fireplace with electric fire. 03 - Kitchen Diner5.22m x 3.76m (19.6 sqm) - 17' 1 x 12' 4 (211 sqft)Laminate flooring. Recessed spotlights. Good range of modern grey shaker style fitted wall and base units with contrasting white laminate countertops. Stainless steel 1.5 bowl sink and drainer with mixer tap. Brick effect wall tile splash back. Built in oven and 4 ring gas hob with stainless steel over head extractor fan. Space for washing machine, fridge and dishwasher. Breakfast bar. Space for dining table and chairs. Double doors to garden. 04 - LandingCarpeted. Loft hatch - with ladder and light. Boiler is in the loft. 05 - Bedroom 14.3m x 3.03m (13 sqm) - 14' 1 x 9' 11 (140 sqft)Front aspect. Double. Carpeted. Bay window. 06 - Bedroom 23.09m x 3.03m (9.3 sqm) - 10' 1 x 9' 11 (100 sqft)Rear aspect. Double. Carpeted. 07 - Bedroom 32.42m x 2.33m (5.6 sqm) - 7' 11 x 7' 7 (60 sqft)Front aspect. Single. Carpeted. 08 - Bathroom2.39m x 2.33m (5.5 sqm) - 7' 10 x 7' 7 (59 sqft)Vinyl flooring. Walls fully tiled. Recessed spotlights. White suite. Bath. Separate shower cubicle. Wash hand basin. WC. 09 - Front GardenGravelled. Providing parking for 1 car. Pathway to front door. 10 - DrivewayShared driveway with neighbouring property. Concrete. Provides parking for 3 cars. Gateway to garden. 12 - Rear GardenArea of paving. Area of lawn. Outdoor office - with power and fully insulated. Shed for storage. Timber fencing marks the boundary and provides privacy. Gateway to driveway.Please note, all dimensions are approximate / maximums and should not be relied upon for the purposes of floor coverings.Additional Information:Gas Central Heating Double Glazed ThroughoutCouncil Tax: Band CEnergy Performance Certificate (EPC) Rating:Band D (55-68)Please Note: A deposit/bond of £1100 is required, as well as a suitable Guarantor for this property.Marketed by EweMove Sales Lettings (Beverley) - Property Reference 42280 For more details and to contact:

