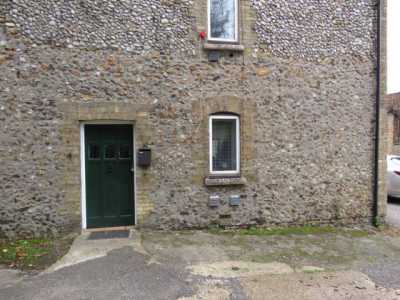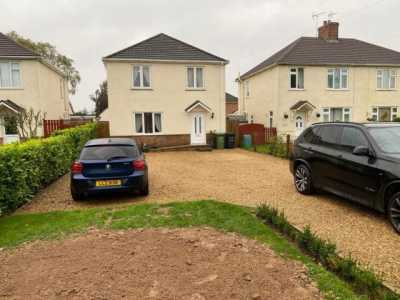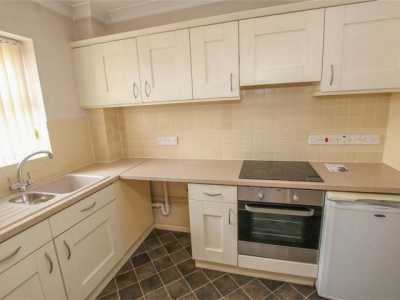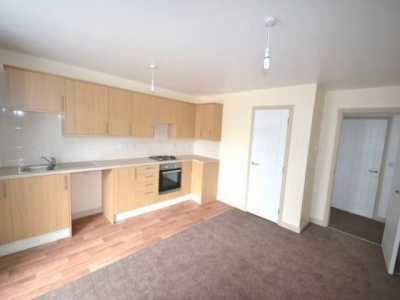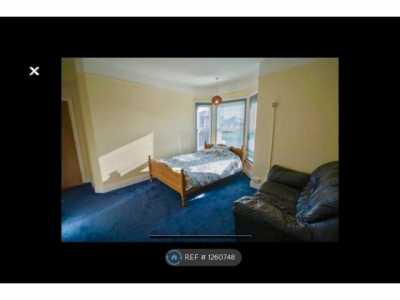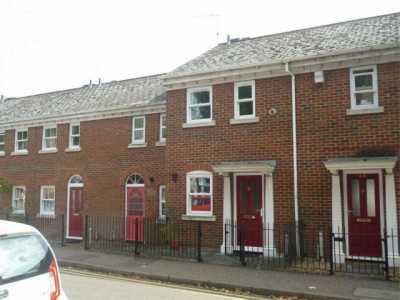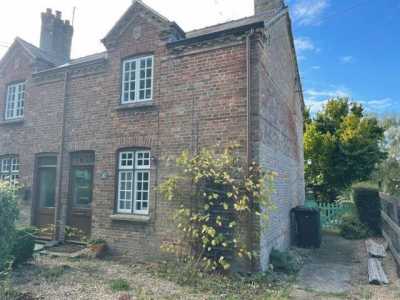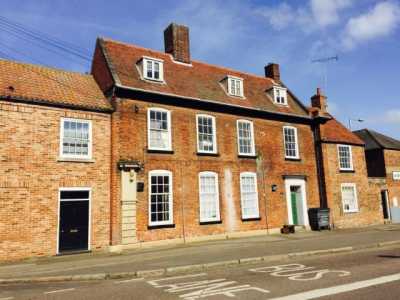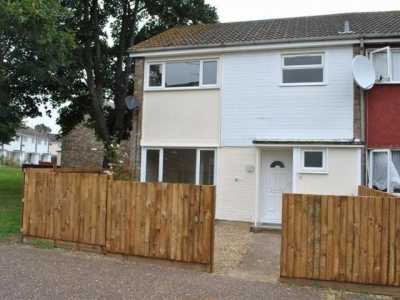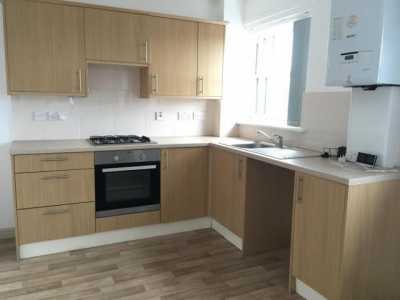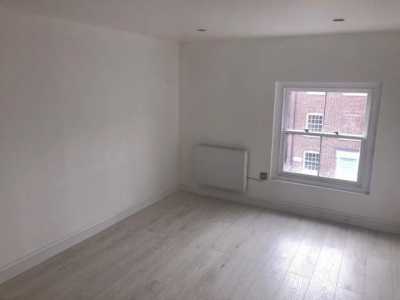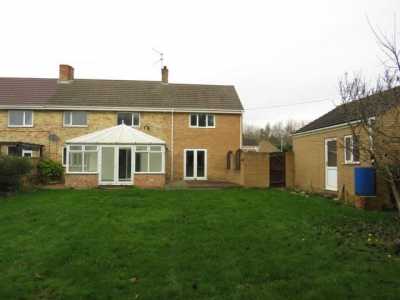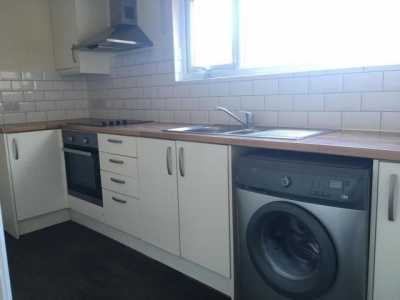Home For Rent
£1,700
Deas Road, King's Lynn Pe30
King's Lynn, Norfolk, United Kingdom
4bd 1ba
Listed By: Listanza Services Group
Listed On: 01/10/2023
Listing ID: GL6645773 View More Details

Description
This contemporary home is situated in a sought after area and boasts excellent access to the town centre, and Local amenities. Located within easy access of the King's Lynn town centre, Queen Elizabeth Hospital and train station! The popular location of South Wootton offers a wealth of local amenities including asda, Tesco Express, 'One Shop', South Wootton Infant School, Local church and pubs including 'The Swan Inn' and 'Deer's Leap'. King's Lynn is within miles of the perfect location, boasting an extensive pedestrianized shopping area with a large combination of national retailers and smaller independent stores. The train station boasts direct railway links to Ely, Cambridge and London's Kings Cross Station.Situated within a well looked after neighbourhood, offering generously sized rooms throughout. This perfect family home offers a number of well-proportioned bedrooms and receptions rooms, providing that all important space, and flexibility in terms of use. The accommodation further offers large uPVC windows allowing natural light to flood through the property, further enhancing the bright and airy accommodation.Welcoming you in to the property is the generously sized entrance hallway, comprising of floor tiles.To the right of entry, you will find the dining room benefitting from fitted carpet and double aspect windows allowing an abundance of natural light to flood through the reception room.To the left of entry, you will find the open plan kitchen dining room, offering contemporary tasteful flooring, and a generous space. There is a dining set and the all-important open plan kitchen, perfect for entertaining guests.The kitchen features an abundance of base and wall units, plentiful worktops, stainless steel sink with drainer, gas hob with splash back tiles, cooker hood, integrated cooker and window to rear aspect.Adjacent to the kitchen is the utility room further benefiting from stainless steel sink with drainer, drier and washing machine. Please note the white goods have been provided as a good will gesture however these will not be repaired or replaced by the landlord during the tenancy.Extending down the hallway you will find the cloakroom and spacious lounge. The cloakroom features floor tiles, WC, hand basin with splash back tiles and wall mounted mirror.Completing the ground floor is the light and airy tasteful lounge, offering an abundance of space. The radiant reception room is enhanced by the double aspect windows, and uPVC doors leading to the rear garden. The cosy yet spacious reception room is complete with brick feature wallpaper, and log burner, perfect for enjoying those cosy winter nights.The elegance and charm continues to the first floor which offers four well-proportioned bedrooms, a family bathroom, and two en-suites. All bedrooms have been completed with fitted carpet.The master is a light, bright and airy room as it features three uPVC windows. The master further offers the feature of two double built in wardrobes and en-suite shower room. The en-suite comprises of large shower cubicle, WC, hand basin, mirrored cabinet, and contemporary flooring.There are three further bedrooms, one of which provides the benefit of a further en-suite shower room which also comprises of large shower cubicle, WC, hand basin and contemporary flooring. The en-suite further features wall mounted mirror and wall mounted cabinet.Competing the first floor is the family bathroom comprising bath with splash back tiles, WC, hand basin and floor tiles.Externally the property offers a garage with parking to the front of the garage, and gardens which are mainly laid to lawn. The front garden offers gated access, shrubbery and pathway to front door. The rear garden is a good size and offers patio, lawn area, shrubbery and access to the garage and car park located to the rear of the property.Abbotts to arrange a viewing now! For more details and to contact:

