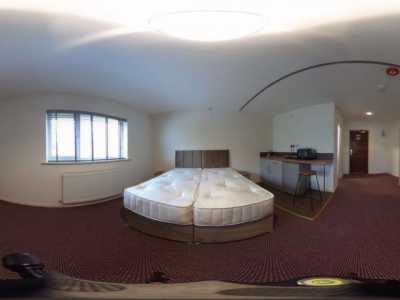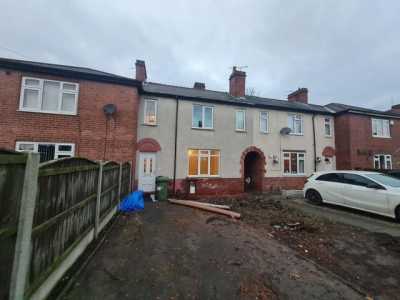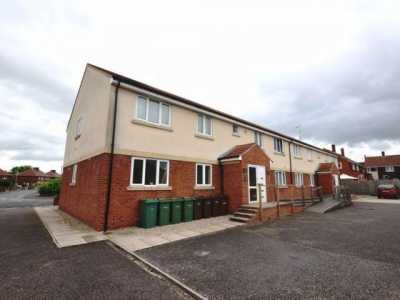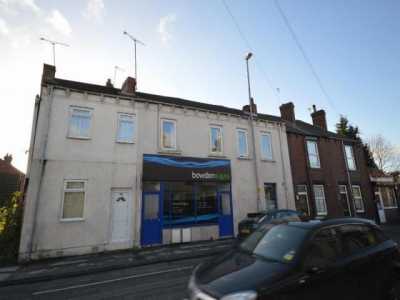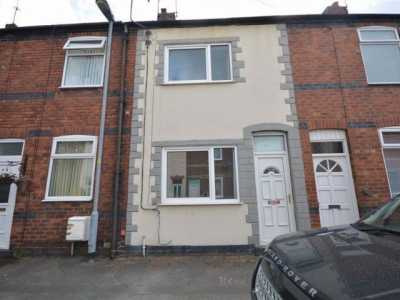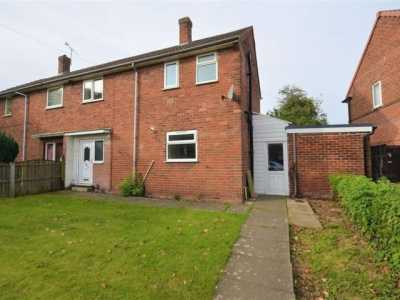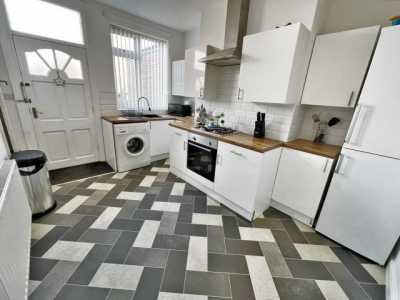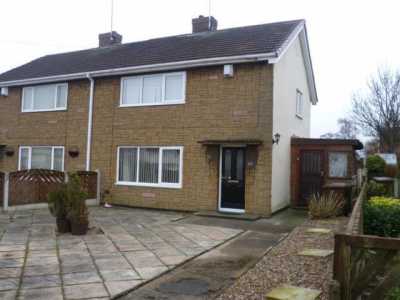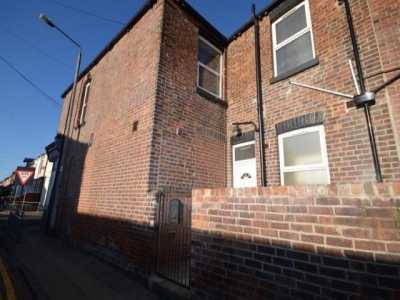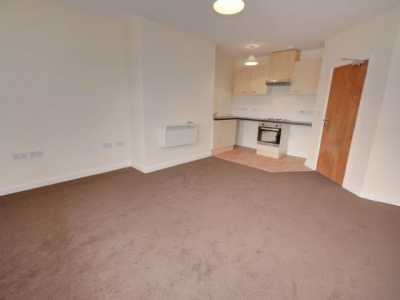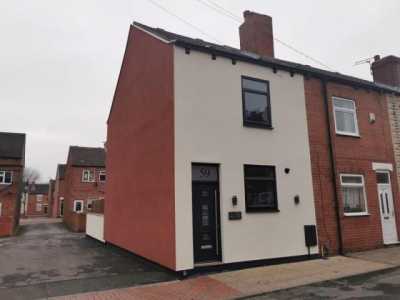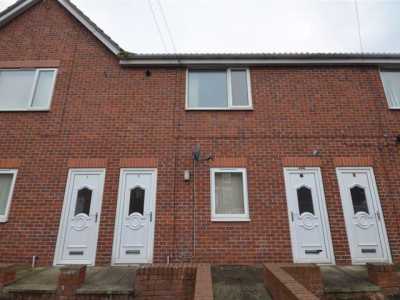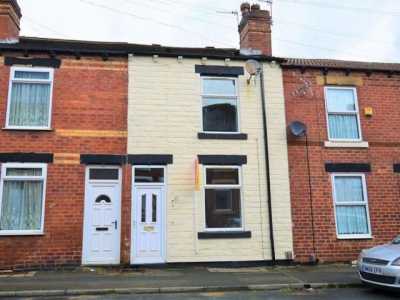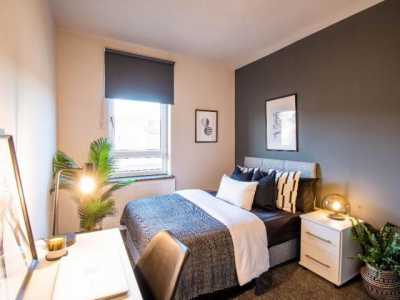Home For Rent
£750
Crewe Road, Castleford, West Yorkshire Wf10
Castleford, West Yorkshire, United Kingdom
2bd 2ba
Listed By: Listanza Services Group
Listed On: 01/10/2023
Listing ID: GL6632452 View More Details

Description
***zerod deposit-ask in branch***This lovely two bedroom semi detached home really needs to be viewed to be appreciated. Set slightly back from Crewe Road, and backing onto the school, the modern kitchen and bathroom are simply stunning! Being well presented throughout, the accommodation in brief comprises: An entrance hall, lounge with feature electric fire, superb kitchen, utility area and side porch providing access to the rear enclosed garden. Two double bedrooms to the first floor and bathroom with shower complete the picture, viewing essential! EPC grade DImportant Note to Potential Purchasers Tenants:We endeavour to make our particulars accurate and reliable, however, they do not constitute or form part of an offer or any contract and none is to be relied upon as statements of representation or fact. The services, systems and appliances listed in this specification have not been tested by us and no guarantee as to their operating ability or efficiency is given. All photographs and measurements have been taken as a guide only and are not precise. Floor plans where included are not to scale and accuracy is not guaranteed. If you require clarification or further information on any points, please contact us, especially if you are traveling some distance to view. Potential purchasers: Fixtures and fittings other than those mentioned are to be agreed with the seller. Potential tenants: All properties are available for a minimum of six months, with the exception of short-term accommodation. A security deposit of at least one month's rent is required. Rent is to be paid one month in advance. It is the tenant's responsibility to insure any personal possessions. Payment of all utilities including water rates or metered supply and Council Tax is the responsibility of the tenant in every case.CAS150133/8Main DescriptionThis lovely two bedroom semi detached home really needs to be viewed to be appreciated. Set slightly back from Crewe Road, and backing onto the school, the modern kitchen and bathroom are simply stunning! Being well presented throughout, the accommodation in brief comprises: An entrance hall, lounge with feature electric fire, superb kitchen, utility area and side porch providing access to the rear enclosed garden. Two double bedrooms to the first floor and bathroom with shower complete the picture, viewing essential! EPC grade DGround FloorEntrance HallComposite double glazed entrance door gives access to the entrance hall with stairs to the first floor and central heating radiator.Lounge4.40 x 3.41 - A good size light and airey room with front double glazed window, central heating radiator and wall mounted coal effect electric fire. Laminate flooring.Kitchen4.01 x 2.23 - Abundant range of fitted cream gloss wall and base units with co ordinating worksurface incorporating a stainless steel sink and drainer unit. Built in four ring gas hob with electric oven under and extractor unit over. Central heating radiator. Rear facing double glazed window. Laminate flooring.Utility AreaSide facing double glazed window, plumbed for automatic washing machine, wall mounted gas central heating and hot water boiler, central heating radiator, under stair cupboard and laminate flooring.Side Porch1.7 x 3.45 - With front and rear timber and glazed doors, power and light.First FloorLandingSide facing double glazed window.Bedroom One4.40 x 2.66 - A good size double room with front facing double glazed window, central heating radiator, laminate floor and store cupboard.Bedroom Two3.22 x 2.95 - A further good size double room with rear facing double glazed window, central heating radiator, store cupboard with shelving and laminate flooring.Bathroom1.86 x 1.65 - A modern bathroom with rear facing double glazed window, white three piece bathroom suite comprising low level flush e.c, pedestal hand wash basin and rectangular bath with glazed shower screen and electric shower. Part tiled walls and tiled floor.ExteriorThere is a paved enclosed good size garden to the front and to the rear is a further enclosed garden with patio, lawn and futher pebbled area. Timber shed. Parking is on street to the front.DirectionsFrom the Castleford office proceed tot he lower end of Wesley Street and turn right onto Aire Street. Turn right at the first roundabout and left at the next roundabout. Proceed along Ferrybridge Road which then becomes Queens Park Drive. Continue straight on at the next two roundabouts and turn right at the third on to Fryston Road. Take the first left onto Crewe Road. Number 66 can be found on the right easily identified by our Reeds Rains To Let board.Floorplan For more details and to contact:

