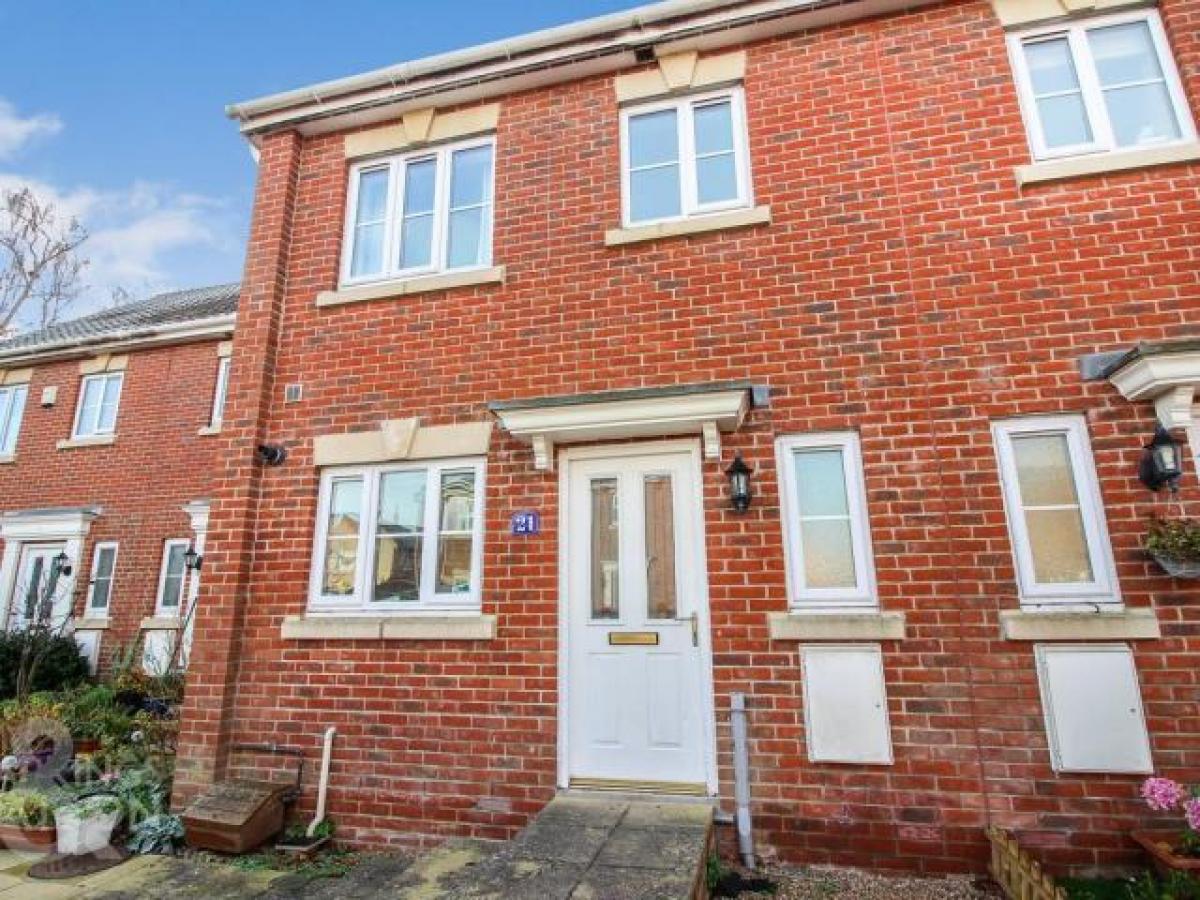Home For Rent

£800
Crafton House, Rosebery Business Park, Mentmore Way, Poringland, Norwich
Diss, Norfolk, United Kingdom
2bd 4ba
Listed By: Listanza Services Group
Listed On: 01/10/2023
Listing ID: GL6620572 View More Details

Description
This modern mid-terrace home is tucked away at the end of a cul-de-sac, with the river waveney and beautiful marsh views at the end of the garden. With parking to front, the property offers an easy to maintain interior, with uPVC double glazing and gas fired central heating. The accommodation offers a hall entrance, cloakroom, fitted kitchen and 14' sitting/dining room to the rear. The first floor offers two bedrooms including the main bedroom with built-in wardrobes, and the family bathroom. To the rear, the garden offers a raised decked seating area, and further lawn beyond. The property is ideally located close to the train station and town centre.Location Situated in the heart of Diss, a thriving market town which includes a wide variety of amenities including schools (infants - sixth form level), doctors, dentist, bakery, butchers, banks, supermarkets, department stores, public houses, restaurants, bars, takeaways, pharmacies and other independent shops. The property is also close to the Diss train station which has regular trains running to Norwich and London Liverpool Street.Directions You may wish to use your Sat-Nav (IP22 4JX), but to help you...Upon entering Diss on the Victoria Road, continue over the traffic lights, turning left onto The Old Coaching Place. Follow the road to the end, where the property can be found straight ahead indicated by our To Let board. The property is approached via a brick weave frontage, with steps leading up to the entrance path. The front garden is shingled and low maintenance. Obscure double glazed entrance door to:Entrance hall Fitted carpet, radiator, television point, thermostat heating control, stairs to first floor landing, smooth coved ceiling, doors to:Cloakroom Two piece suite comprising low level W.C, pedestal hand wash basin with mixer tap over, tiled splash backs, tiled effect flooring, radiator, uPVC obscure double glazed window to front, electric fuse box, smooth coved ceiling.Kitchen 9' 3 x 7' 3 (2.82m x 2.21m) Fitted range of wall and base level units with complementary rolled edge work surfaces, and inset one and a half bowl sink and drainer unit with mixer tap, tiled splash backs, inset gas hob and built-in electric oven with extractor fan over, space for fridge freezer, space for dishwasher, space for washing machine, tiled effect flooring, uPVC double glazed window to front, cupboard housing wall mounted gas fired central heating boiler, smooth coved ceiling.Sitting/dining room 14' 3 x 12' 10 Max. (4.34m x 3.91m) Fitted carpet. Radiator x2, uPVC double glazed window to rear, uPVC double glazed French doors to rear, television point, built-in storage cupboard, smooth coved ceiling.Stairs to first floor landing Fitted carpet. Built-in airing cupboard, smooth coved ceiling, doors to:Double bedroom 12' 2 x 10' 4 Max. (3.71m x 3.15m) Fitted carpet, radiator x2, uPVC double glazed window to rear x2, built-in wardrobe, smooth coved ceiling.Bedroom 12' x 7' 2 Max. (3.66m x 2.18m) Fitted carpet, radiator, uPVC double glazed window to front, smooth coved ceiling with loft access hatch.Family bathroom Three piece suite comprising low level W.C, pedestal hand wash basin with mixer tap over, panelled bath with mixer shower tap and glazed shower screen, tiled splash backs, shaver point, extractor fan, tiled effect flooring, radiator, uPVC obscure double glazed window to front, smooth coved ceiling.Outside rear The rear garden backs onto the river, with views across the adjacent marshland. The garden is laid to lawn, which is accessed from a raised timber decked seating area. A pathway leads to the rear access gate.Allocated parking Parking can be found in front of the terraced row of properties. For more details and to contact:

