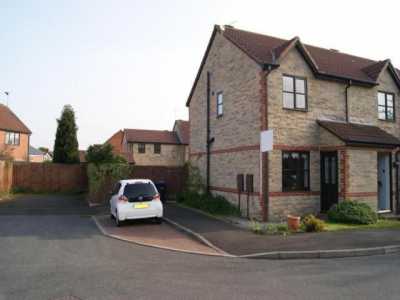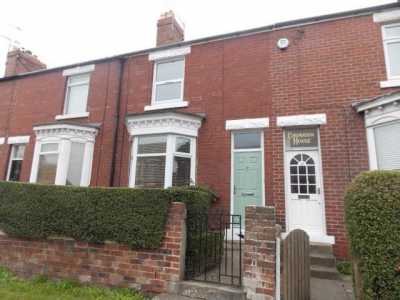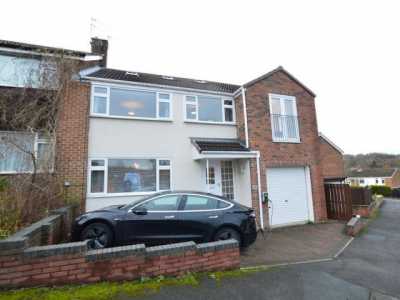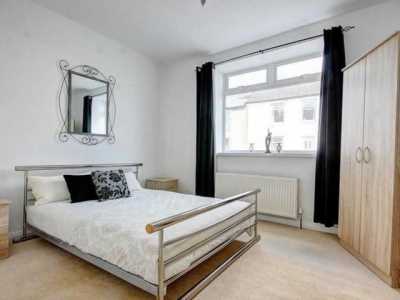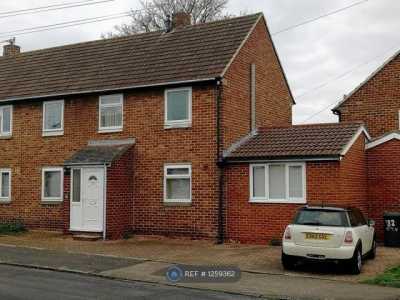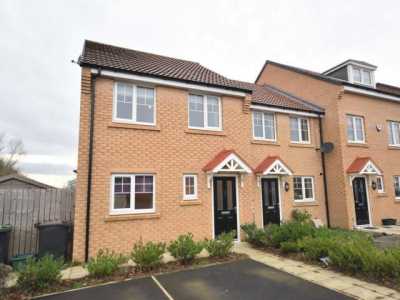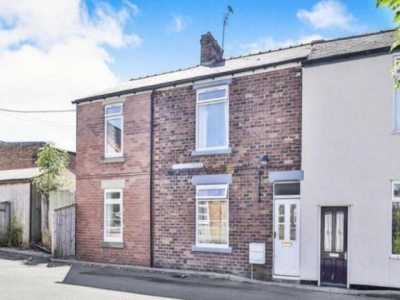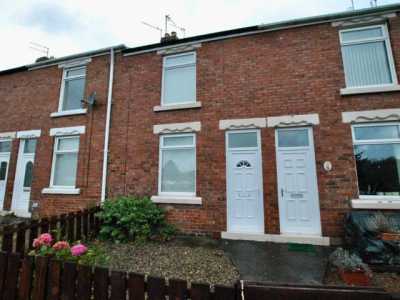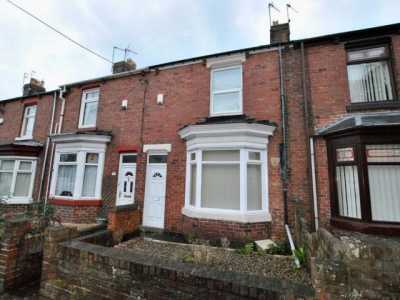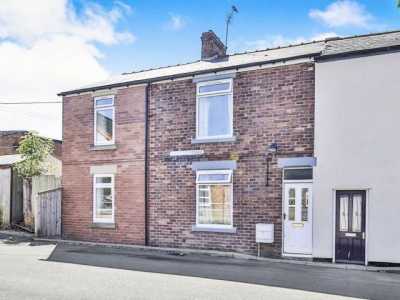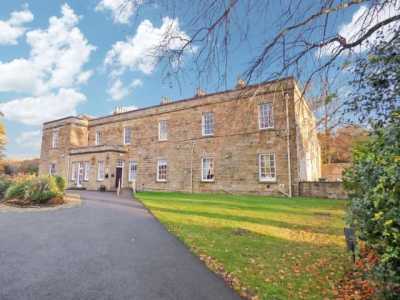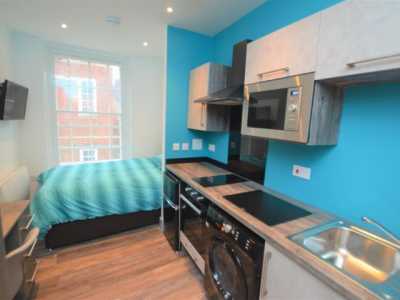Home For Rent
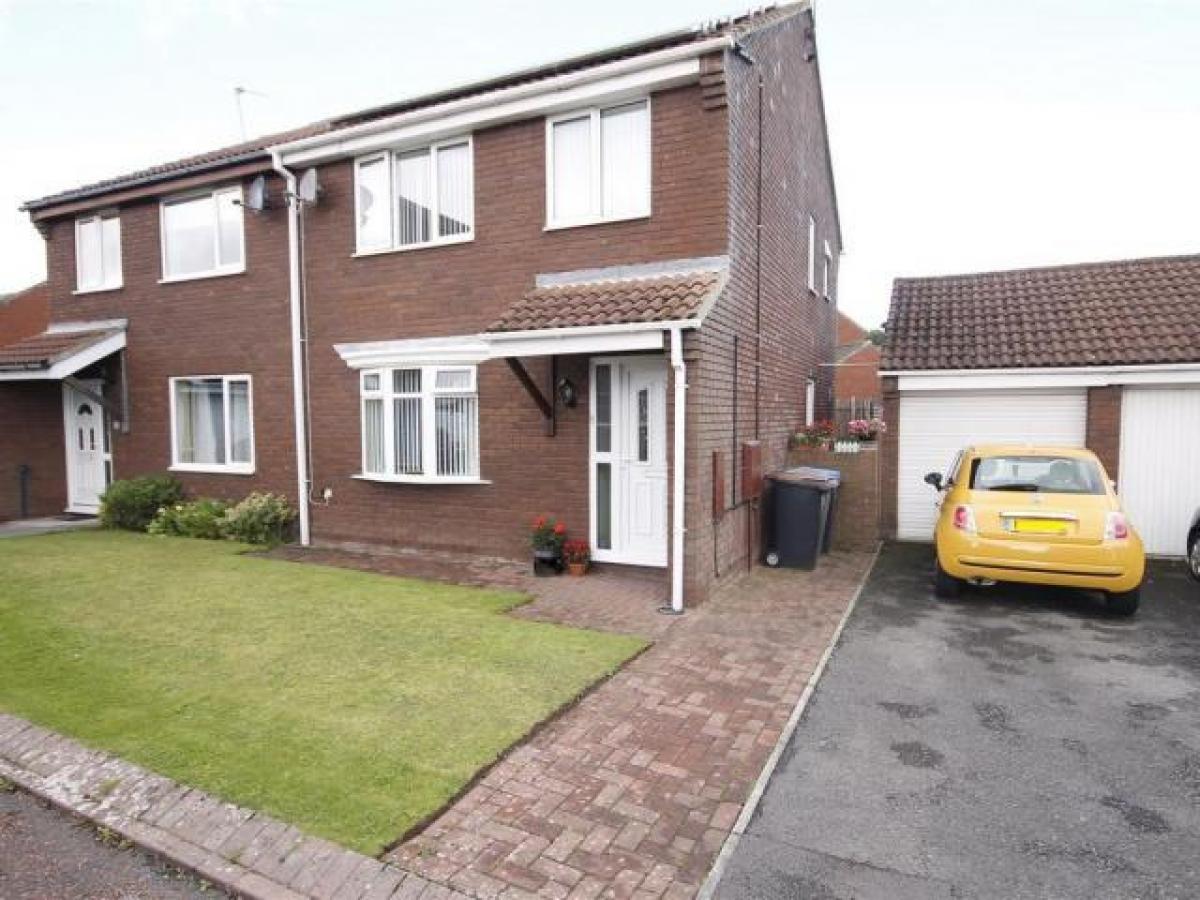
£695
Chalfont Way, Meadowfield, County Durham Dh7
Durham, County Durham, United Kingdom
3bd 1ba
Listed By: Listanza Services Group
Listed On: 01/10/2025
Listing ID: GL6636970 View More Details

Description
Beautifully presented - durham johnston catchment areaVenture Properties are delighted to offer the opportunity to rent surely one of the best three bedroom semi detached houses on this highly sought after estate within Meadowfield. The property is presented to an extremely high standard throughout and must be viewed for full appreciation.Enjoying a small cul de sac location and a good degree of privacy to the rear, this superb property has an impressive floor plan comprising of a welcoming entrance hall, spacious living room with feature fireplace, dining room which is currently used as a sitting room which also has a fireplace and patio doors leading in to a large conservatory. There is also a quality refitted kitchen with pantry cupboard. To the first floor there are two well proportioned double bedrooms, a further single bedroom and beautiful refitted family bathroom. Externally the property has a double length driveway, garage and generous rear garden.Chalfont Way is located within easy reach of local amenities located within Meadowfield and nearby Langley Moor. There are also excellent links in to Durham City which is located less than 10 minutes drive away.Viewing is highly recommended.EPC rating BGround FloorEntrance HallEntered via a UPVC double glazed door. Having stairs leading to first floor, radiator and telephone point.Living Room (4.34 x 4.14 (14'2 x 13'6))Well presented reception room with a UPVC double glazed window to the front, feature fireplace housing a gas fire, coving and radiator.Dining Room/Sitting Room (3.28 x 2.62 (10'9 x 8'7))A flexible room which is currently used by the current owner as a further sitting room. With a feature fireplace housing an electric fire, coving, radiator and patio doors leading in to the conservatory.Further Dining Room/Sitting Room ImageConservatory (3.88 x 2.70 (12'8 x 8'10))Large conservatory with UPVC double glazed windows, laminate flooring, radiator and UPVC double glazed door opening in to the rear garden.Kitchen (3.30 x 2.40 (10'9 x 7'10))Recently refitted with a quality range of wall and floor units having contrasting work surfaces incorporating a sink and drainer unit with mixer tap, a built in oven and microwave oven, gas hob with extractor over, plumbing for a dishwasher and fridge/freezer space. Further features include a UPVC double glazed window to the rear, pantry cupboard, radiator and UPVC double glazed external door to the side.First FloorLandingHaving a UPVC double glazed window to the side, coving and access to the loft which houses the combi gas central heating boiler.Bedroom One (4.35 x 3.27 (14'3 x 10'8))Generous double bedroom with a UPVC double glazed window to the front, coving and radiator.Further Bedroom One ImageBedroom Two (3.40 x 2.74 exc door recess (11'1 x 8'11 exc doo)Double bedroom with a UPVC double glazed window to the rear, coving and radiator.Bedroom Three (2.87 x 1.83 (9'4 x 6'0))Well proportioned single bedroom with a UPVC double glazed window to the front, coving and radiator.Family Bathroom/Wc (2.53 x 2.31 (8'3 x 7'6))Beautiful family bathroom comprising of a panelled bath with mains fed shower over, hand wash basin and WC to a vanity unit. Having tiled splashbacks, a chrome heated towel rail, UPVC double glazed opaque windows to the rear and side and a utility cupboard with shelving and plumbing for a washing machine.ExternalTo the front of the property is a lawned garden and double length driveway for off street parking, whilst to the rear is a good sized enclosed garden with lawn, two patio areas, mature borders and wooden shed.GarageSingle garage with an electric roller door, power and lighting and door to the garden. For more details and to contact:

