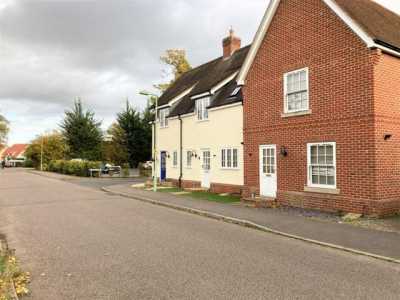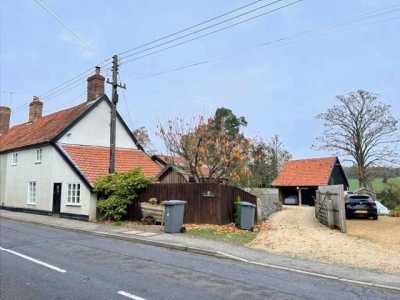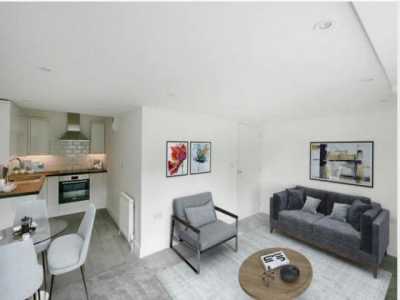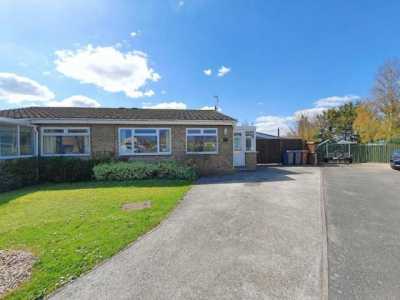Home For Rent
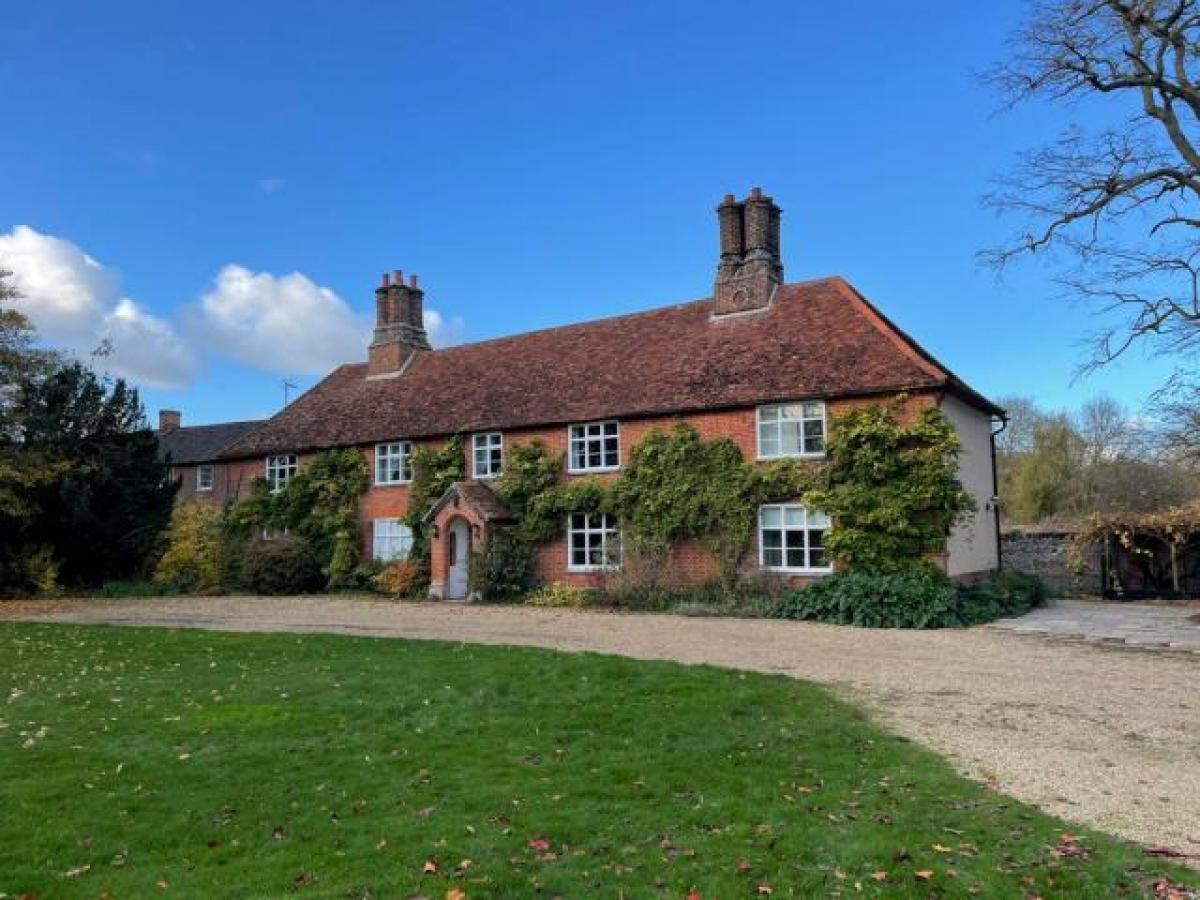
£2,500
Campsea Ashe, Woodbridge Ip13
Woodbridge, Suffolk, United Kingdom
5bd 3ba
Listed By: Listanza Services Group
Listed On: 01/10/2023
Listing ID: GL6634651 View More Details

Description
Description: Chantry Farmhouse is a substantial part of a Listed Farmhouse in red brick under a pantiled roof with massive multi-flued chimneys. It provides an impressive 3,812sq ft. Of accommodation and stands in a quiet position in rural east Suffolk within close proximity to Aldeburgh and Snape. Campsea Ashe Station is ½ mile away and the A12 is 2 miles away. The accommodation comprises:Front door leading into:Spacious Hallway leading to:Dining Room: 7.21m x 6.15m (23' 8" x 20' 2") large brick lined fireplace with elaborate carved and inlaid overmantel, arched wooden shelving, wall lights and double doors to:Kitchen: 4.57m x 3.23m (15' 10 a 10' 7")With fitted kitchen units, stainless steel sink unit with mixer tap and drinking water tap, Range cooker and fitted extractor fan and filter. Cushion flooring and recessed ceiling lights. Extensive cupboards.Utility Room: 3.51m x 2.44m (11' 6" x 8) with large work surface, water softener and plumbing for washing machine. Fitted shelving and cupboards.From the Rear Hallway access to:Study: 5.26m x 3.96m (17' 3" x 13') containing a range of bookcases, brick open fire with wooden overmantel, boarded floor large walk-in shelved cupboard. Back door and passageDrawing Room: 7.21m x 6.15m (23' 8" x 20' 2")Large room with boarded and carpeted floor, fitted shelving, fireplace with woodburner, coloured marble surround and wooden carved overmantel, bay windows with French doors to the garden.Cloakroom: With WC and hand wash basin.Fine staircase leading to First Floor with passage to:Master Bedroom: 6.2m x 4.27m (20' 4" x 14')with eastern and western aspects, blocked up fireplace with overmantel, door to:En-Suite containing large roll-top bath, WC and basin with mirror and light, large chrome towel rail, cushion flooring and further door to passage.Front landing with doors to:Bedroom 2: 5.36m x 4.04m (17' 7" x 13 3") with a southern aspect containing a white painted fireplace fitted carpet. Door to En-suite containing shower, WC and basin.Linen cupboard : On landingBedroom 3: 4.22m x 4.22m (13' 10" x 13' 10") with a southern aspect containing a blocked up fireplace, carpeted floor, a hanging cupboard and communicating door to:Bedroom 4: 6.88m x 4.09m (22' 7" x 13' 5") with a southern aspect containing a black metal painted fireplace, fitted carpet and a large hanging cupboard.Family Bathroom with a walk in shower, bath, basin, WC, towel rail and airing cupboard.Off main landing to:Bedroom 5: 4.80m x 3.66m (15' 9" x 12';) containing a brick fireplace with wooden mantel, hanging cupboard and free-standing hanging cupboard with fitted drawers. En-suite containing quadrant shower cubicle, WC and hand wash basin.Outside The house is set in fine gardens with a patio to the right of the property overlooking a large lawned area on the south facing front of the house and formal garden to the rear. The tenant will have the occupation of the front garden, the side walled garden and the apple orchard beyond the formal garden. The front drive approaching the property also serves the western portion of the house which is separately let to the proprietor of Botanica Gardens.Services: The house is fitted with secondary glazing throughout; the roof is insulated. Mains electricity, private water supply and private drainage; ofch.Energy Performance Rating: TbcCouncil Tax: Band F 2021/22 - £2,660.19Tenancy: Chantry Farmhouse is available for rent for an initial term of one year at £2,500 per calendar month exclusive of all outgoings. There will be an additional requirement for the tenants to continue the contract with adt alarm service. A deposit of £2,884.00 will be payable before the commencement of the tenancy.Viewing: Strictly by appointment through Landbridge, Rivers Court, High Street, Sproughton, Ipswich, Suffolk IP8 3AP Tel: use Contact Agent Button e:use Contact Agent ButtonRight to Rent: In order to comply with the Government's "Right to Rent" policy, we now need to meet with all prospective tenants of a property who are aged 18 and over and see copies of their pas5sports. We are required to keep photocopies of the passport(s) on file. Where a potential tenant is UK born but does not hold a passport, a copy of a birth certificate and driving licence may be an acceptable alternative. We also require the names and dates of birth of all children who will be living in the property.Disclaimer: Note: These particulars are intended only as a guide to prospective purchasers or lessees to enable them to decide whether to make further enquiries with a view to taking up negotiations, but they are otherwise not intended to be relied upon in any way or for any purpose whatever and, accordingly, neither their accuracy nor the continued availability of the property is in any way guaranteed and they are furnished on the express understanding that neither the agents nor the vendors or landlord are to be or become under any liability or claim in respect of their content. In the event of the agents, the vendor or landlord supplying any further information or expressing any opinion to a prospective purchaser or lessee, whether verbal or in writing, such information or expression of opinion must be treated as given on the same basis as these particulars. For more details and to contact:

