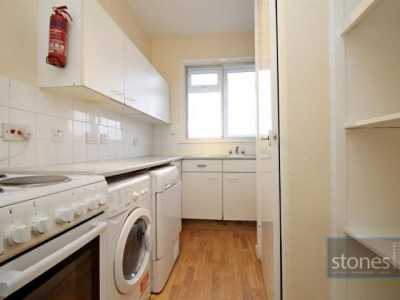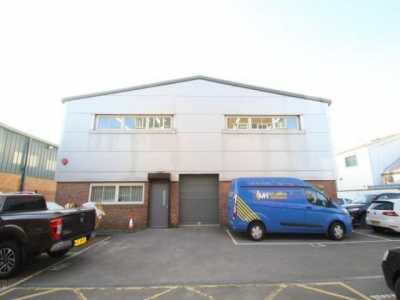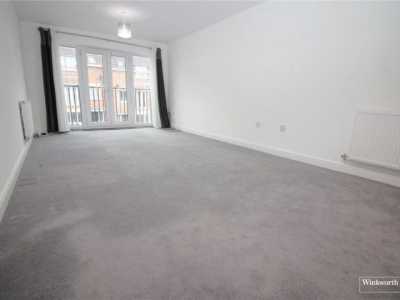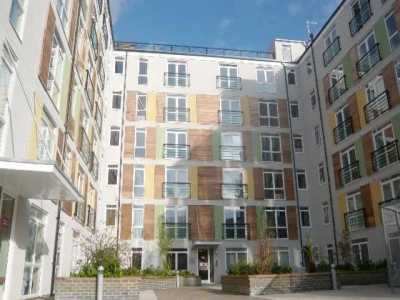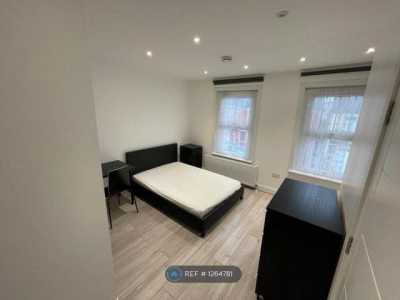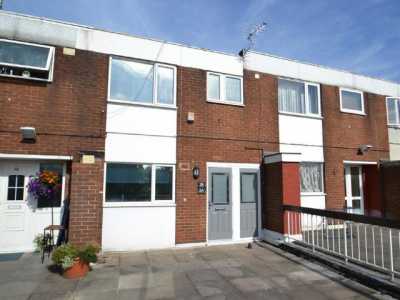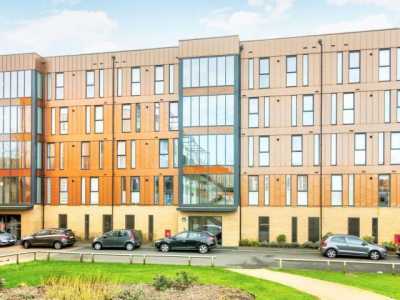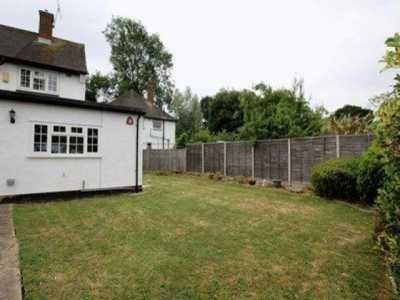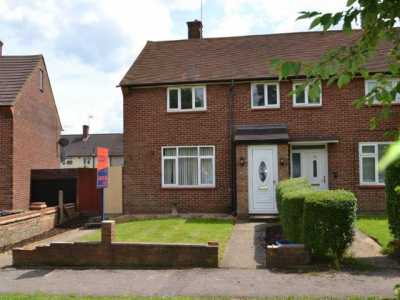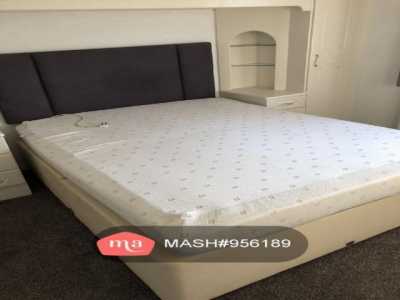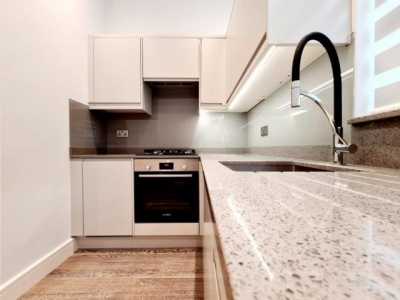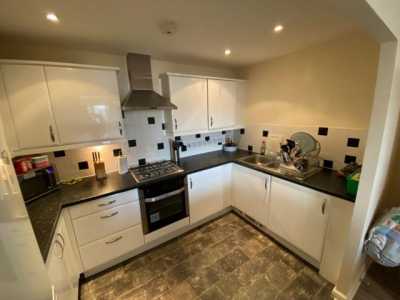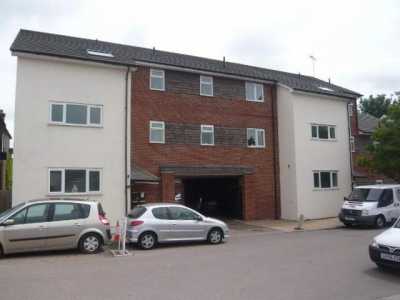Home For Rent
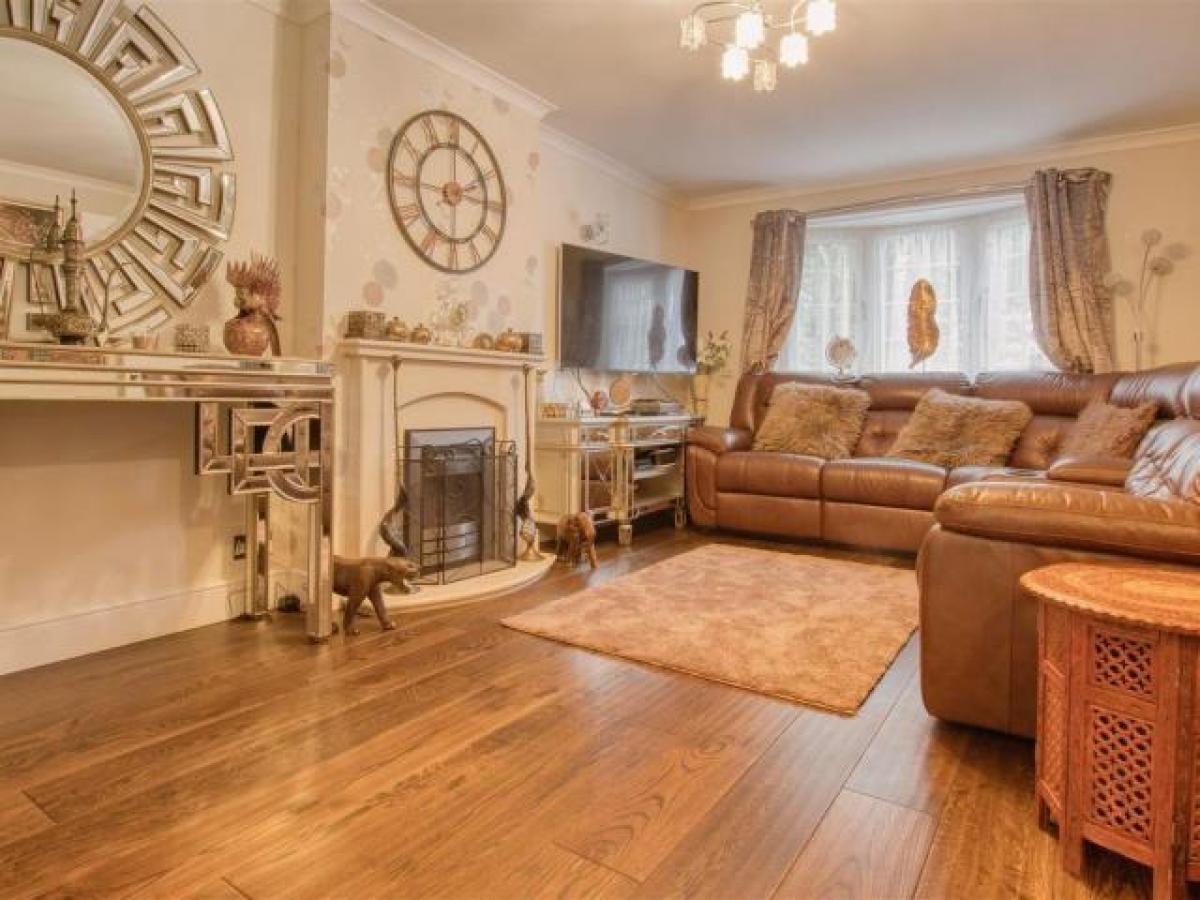
£2,000
Campions Close, Borehamwood Wd6
Borehamwood, Hertfordshire, United Kingdom
4bd 1ba
Listed By: Listanza Services Group
Listed On: 01/10/2023
Listing ID: GL6618000 View More Details

Description
A three/four bedroom detached house that is situated in a quiet cul de sac, just off Cowley Hill. The property benefits from three reception rooms which comprise of, a great size lounge, dining room and TV/Playroom, a wrap-around garden, downstairs toilet. Offered with fitted wardrobes in three bedrooms, and located just a 5-minute walk from a number of schools, London bus links and, within a 15/20 minute walk of Borehamwood town centre station.Entrance HallwayHardwood partly frosted glazed security entrance door, solid wood flooring, sockets, CH radiator, stairs to first floor landing, doors leading toDownstairs WcTiled flooring, partly tiled walls, low flush WC, UPVC frosted double glazed window to the side, wash hand basin with mixer tap, CH radiator, wall mounted fuse board.Reception Room (4.62m x 2.21m (15'2 x 7'3))UPVC double glazed window to the front, CH radiator, solid wood flooring, sockets, spotlighting.Lounge (4.65m x 4.29m (15'3 x 14'1))Solid wood flooring, UPVC double glazed bay window to the front, sockets, TV point, feature electric fireplace with stone surround, large under stairs storage cupboard, door leading to kitchen, French glazed doors leading through toDining Room (2.69m x 2.64m (8'10 x 8'8))Solid wood flooring, CH radiator, sockets, UPVC double glazed patio doors leading to rear garden.L-Shaped Kitchen/Breakfast RoomKitchen (4.42m x 2.34m (14'6 x 7'8))Tiled flooring, range of fitted units both wall mounted and base, ample work surface area, UPVC double glazed window to the rear, partly tiled walls, one and a half bowl sink unit with mixer tap, space for American style fridge/freezer, space for dishwasher, space for electric oven and grill with four ring electric hob, large opening with a step up toBreakfast Room (4.06m x 2.34m (13'4 x 7'8))Carpeted flooring, UPVC double glazed window to the rear, range of fitted units both wall mounted and base, ample work surface area, partly tiled walls, CH radiator, space for washing machine, space for tumble dryer, sockets, TV point.First Floor LandingCarpeted flooring, access to loft, sockets, large storage cupboard, doors leading toBedroom 1 (3.81m x 3.35m to fitted wardrobes (12'6 x 11' to f)Fitted wardrobes spanning part of two walls with up and over storage, lighting on dimmer switch, CH radiator, sockets, carpeted flooring, UPVC double glazed window to the front, TV point.Bedroom 2 (3.78m x 3.58m (12'5 x 11'9))Fitted wardrobes spanning part of one wall, CH radiator, sockets, laminate wood flooring, spotlighting on dimmer switch, UPVC double glazed window to the rear.Bedroom 3 (2.26m x 2.03m (7'5 x 6'8))Fitted storage cupboard, fitted wardrobe, fitted desk and drawers, laminate wood flooring, UPVC double glazed window to the front, CH radiator.Family BathroomTiled flooring, fully tiled walls, wash hand basin with mixer tap set in vanity unit, electric heated towel rail, UPVC double glazed frosted window to the rear, low flush WC, spotlighting, deep panel bath with mixer tap and hand held shower attachment with separate overhead rainfall shower with temperature and power settings.Rear GardenWrap around garden mostly laid to lawn, patio area, surrounding shrubbery and borders, mature tree, plants and shrubs.Front GardenDriveway giving parking, laid to lawn, shrubbery and borders. For more details and to contact:

